-20 % sur images & vidéos – fin dimanche ! Code : FLASH20%
Bleistift uber lichtpause auf papier Photos Stock & Des Images
(1,462)Filtres rapides :
Bleistift uber lichtpause auf papier Photos Stock & Des Images
 Poelzig Hans (1869-1936), monastère franciscain sur le Spittelberg, Glatz. Projet préliminaire (1 octobre 1915) : projet B, coupes 1 : 200. Crayon sur le papier, 71 x 90,1 cm (y compris les bords de numérisation) Poelzig Hans (1869-1936): Franziskanerkloster auf dem Spittelberg, Glatz. Avant-tout Banque D'Imageshttps://www.alamyimages.fr/image-license-details/?v=1https://www.alamyimages.fr/poelzig-hans-1869-1936-monastere-franciscain-sur-le-spittelberg-glatz-projet-preliminaire-1-octobre-1915-projet-b-coupes-1-200-crayon-sur-le-papier-71-x-90-1-cm-y-compris-les-bords-de-numerisation-poelzig-hans-1869-1936-franziskanerkloster-auf-dem-spittelberg-glatz-avant-tout-image477458298.html
Poelzig Hans (1869-1936), monastère franciscain sur le Spittelberg, Glatz. Projet préliminaire (1 octobre 1915) : projet B, coupes 1 : 200. Crayon sur le papier, 71 x 90,1 cm (y compris les bords de numérisation) Poelzig Hans (1869-1936): Franziskanerkloster auf dem Spittelberg, Glatz. Avant-tout Banque D'Imageshttps://www.alamyimages.fr/image-license-details/?v=1https://www.alamyimages.fr/poelzig-hans-1869-1936-monastere-franciscain-sur-le-spittelberg-glatz-projet-preliminaire-1-octobre-1915-projet-b-coupes-1-200-crayon-sur-le-papier-71-x-90-1-cm-y-compris-les-bords-de-numerisation-poelzig-hans-1869-1936-franziskanerkloster-auf-dem-spittelberg-glatz-avant-tout-image477458298.htmlRM2JMP2X2–Poelzig Hans (1869-1936), monastère franciscain sur le Spittelberg, Glatz. Projet préliminaire (1 octobre 1915) : projet B, coupes 1 : 200. Crayon sur le papier, 71 x 90,1 cm (y compris les bords de numérisation) Poelzig Hans (1869-1936): Franziskanerkloster auf dem Spittelberg, Glatz. Avant-tout
 Poelzig Hans (1869-1936), monastère franciscain sur le Spittelberg, Glatz. Projet préliminaire (01.10.1915) : projet B, plan d'étage 1 : 200. Crayon sur le papier, 100,9 x 85,9 cm (y compris les bords de numérisation) Poelzig Hans (1869-1936): Franziskanerkloster auf dem Spittelberg, Glatz. Avant-tout Banque D'Imageshttps://www.alamyimages.fr/image-license-details/?v=1https://www.alamyimages.fr/poelzig-hans-1869-1936-monastere-franciscain-sur-le-spittelberg-glatz-projet-preliminaire-01-10-1915-projet-b-plan-d-etage-1-200-crayon-sur-le-papier-100-9-x-85-9-cm-y-compris-les-bords-de-numerisation-poelzig-hans-1869-1936-franziskanerkloster-auf-dem-spittelberg-glatz-avant-tout-image477458296.html
Poelzig Hans (1869-1936), monastère franciscain sur le Spittelberg, Glatz. Projet préliminaire (01.10.1915) : projet B, plan d'étage 1 : 200. Crayon sur le papier, 100,9 x 85,9 cm (y compris les bords de numérisation) Poelzig Hans (1869-1936): Franziskanerkloster auf dem Spittelberg, Glatz. Avant-tout Banque D'Imageshttps://www.alamyimages.fr/image-license-details/?v=1https://www.alamyimages.fr/poelzig-hans-1869-1936-monastere-franciscain-sur-le-spittelberg-glatz-projet-preliminaire-01-10-1915-projet-b-plan-d-etage-1-200-crayon-sur-le-papier-100-9-x-85-9-cm-y-compris-les-bords-de-numerisation-poelzig-hans-1869-1936-franziskanerkloster-auf-dem-spittelberg-glatz-avant-tout-image477458296.htmlRM2JMP2X0–Poelzig Hans (1869-1936), monastère franciscain sur le Spittelberg, Glatz. Projet préliminaire (01.10.1915) : projet B, plan d'étage 1 : 200. Crayon sur le papier, 100,9 x 85,9 cm (y compris les bords de numérisation) Poelzig Hans (1869-1936): Franziskanerkloster auf dem Spittelberg, Glatz. Avant-tout
 Poelzig Hans (1869-1936), monastère franciscain sur le Spittelberg, Glatz. Projet préliminaire (1915) : coupes et plan de l'église 1 : 200. Crayon sur le papier, 59,4 x 61,5 cm (y compris les bords de numérisation) Poelzig Hans (1869-1936): Franziskanerkloster auf dem Spittelberg, Glatz. Avant-tout Banque D'Imageshttps://www.alamyimages.fr/image-license-details/?v=1https://www.alamyimages.fr/poelzig-hans-1869-1936-monastere-franciscain-sur-le-spittelberg-glatz-projet-preliminaire-1915-coupes-et-plan-de-l-eglise-1-200-crayon-sur-le-papier-59-4-x-61-5-cm-y-compris-les-bords-de-numerisation-poelzig-hans-1869-1936-franziskanerkloster-auf-dem-spittelberg-glatz-avant-tout-image477458305.html
Poelzig Hans (1869-1936), monastère franciscain sur le Spittelberg, Glatz. Projet préliminaire (1915) : coupes et plan de l'église 1 : 200. Crayon sur le papier, 59,4 x 61,5 cm (y compris les bords de numérisation) Poelzig Hans (1869-1936): Franziskanerkloster auf dem Spittelberg, Glatz. Avant-tout Banque D'Imageshttps://www.alamyimages.fr/image-license-details/?v=1https://www.alamyimages.fr/poelzig-hans-1869-1936-monastere-franciscain-sur-le-spittelberg-glatz-projet-preliminaire-1915-coupes-et-plan-de-l-eglise-1-200-crayon-sur-le-papier-59-4-x-61-5-cm-y-compris-les-bords-de-numerisation-poelzig-hans-1869-1936-franziskanerkloster-auf-dem-spittelberg-glatz-avant-tout-image477458305.htmlRM2JMP2X9–Poelzig Hans (1869-1936), monastère franciscain sur le Spittelberg, Glatz. Projet préliminaire (1915) : coupes et plan de l'église 1 : 200. Crayon sur le papier, 59,4 x 61,5 cm (y compris les bords de numérisation) Poelzig Hans (1869-1936): Franziskanerkloster auf dem Spittelberg, Glatz. Avant-tout
 Poelzig Hans (1869-1936), monastère franciscain sur le Spittelberg, Glatz. Projet préliminaire (09,1915) : projet A, Grundrisse rez-de-chaussée et étage supérieur 1 : 200. Crayon sur le papier, 65,8 x 74,7 cm (y compris les bords de numérisation) Poelzig Hans (1869-1936): Franziskanerkloster auf dem Spittelberg, Glatz. Avant-tout Banque D'Imageshttps://www.alamyimages.fr/image-license-details/?v=1https://www.alamyimages.fr/poelzig-hans-1869-1936-monastere-franciscain-sur-le-spittelberg-glatz-projet-preliminaire-09-1915-projet-a-grundrisse-rez-de-chaussee-et-etage-superieur-1-200-crayon-sur-le-papier-65-8-x-74-7-cm-y-compris-les-bords-de-numerisation-poelzig-hans-1869-1936-franziskanerkloster-auf-dem-spittelberg-glatz-avant-tout-image477458304.html
Poelzig Hans (1869-1936), monastère franciscain sur le Spittelberg, Glatz. Projet préliminaire (09,1915) : projet A, Grundrisse rez-de-chaussée et étage supérieur 1 : 200. Crayon sur le papier, 65,8 x 74,7 cm (y compris les bords de numérisation) Poelzig Hans (1869-1936): Franziskanerkloster auf dem Spittelberg, Glatz. Avant-tout Banque D'Imageshttps://www.alamyimages.fr/image-license-details/?v=1https://www.alamyimages.fr/poelzig-hans-1869-1936-monastere-franciscain-sur-le-spittelberg-glatz-projet-preliminaire-09-1915-projet-a-grundrisse-rez-de-chaussee-et-etage-superieur-1-200-crayon-sur-le-papier-65-8-x-74-7-cm-y-compris-les-bords-de-numerisation-poelzig-hans-1869-1936-franziskanerkloster-auf-dem-spittelberg-glatz-avant-tout-image477458304.htmlRM2JMP2X8–Poelzig Hans (1869-1936), monastère franciscain sur le Spittelberg, Glatz. Projet préliminaire (09,1915) : projet A, Grundrisse rez-de-chaussée et étage supérieur 1 : 200. Crayon sur le papier, 65,8 x 74,7 cm (y compris les bords de numérisation) Poelzig Hans (1869-1936): Franziskanerkloster auf dem Spittelberg, Glatz. Avant-tout
 Poelzig Hans (1869-1936), Parkhotel sur la propriété Kantstraße 1/ Hardenbergstrasse 29, Berlin-Charlottenburg. Conversion (1926): Grundriss EG, OG, plan du site 1: 100. Crayon sur papier léger, 45,2 x 37,5 cm (y compris les bords) Poelzig Hans (1869-1936): Parkhotel auf dem Grundstück Kantstraße 1/ Hardenbergstraße 29, Berlin-Charlottenburg. Umbau Banque D'Imageshttps://www.alamyimages.fr/image-license-details/?v=1https://www.alamyimages.fr/poelzig-hans-1869-1936-parkhotel-sur-la-propriete-kantstrasse-1-hardenbergstrasse-29-berlin-charlottenburg-conversion-1926-grundriss-eg-og-plan-du-site-1-100-crayon-sur-papier-leger-45-2-x-37-5-cm-y-compris-les-bords-poelzig-hans-1869-1936-parkhotel-auf-dem-grundstuck-kantstrasse-1-hardenbergstrasse-29-berlin-charlottenburg-umbau-image477474790.html
Poelzig Hans (1869-1936), Parkhotel sur la propriété Kantstraße 1/ Hardenbergstrasse 29, Berlin-Charlottenburg. Conversion (1926): Grundriss EG, OG, plan du site 1: 100. Crayon sur papier léger, 45,2 x 37,5 cm (y compris les bords) Poelzig Hans (1869-1936): Parkhotel auf dem Grundstück Kantstraße 1/ Hardenbergstraße 29, Berlin-Charlottenburg. Umbau Banque D'Imageshttps://www.alamyimages.fr/image-license-details/?v=1https://www.alamyimages.fr/poelzig-hans-1869-1936-parkhotel-sur-la-propriete-kantstrasse-1-hardenbergstrasse-29-berlin-charlottenburg-conversion-1926-grundriss-eg-og-plan-du-site-1-100-crayon-sur-papier-leger-45-2-x-37-5-cm-y-compris-les-bords-poelzig-hans-1869-1936-parkhotel-auf-dem-grundstuck-kantstrasse-1-hardenbergstrasse-29-berlin-charlottenburg-umbau-image477474790.htmlRM2JMPRY2–Poelzig Hans (1869-1936), Parkhotel sur la propriété Kantstraße 1/ Hardenbergstrasse 29, Berlin-Charlottenburg. Conversion (1926): Grundriss EG, OG, plan du site 1: 100. Crayon sur papier léger, 45,2 x 37,5 cm (y compris les bords) Poelzig Hans (1869-1936): Parkhotel auf dem Grundstück Kantstraße 1/ Hardenbergstraße 29, Berlin-Charlottenburg. Umbau
 test111 Banque D'Imageshttps://www.alamyimages.fr/image-license-details/?v=1https://www.alamyimages.fr/test111-image477676048.html
test111 Banque D'Imageshttps://www.alamyimages.fr/image-license-details/?v=1https://www.alamyimages.fr/test111-image477676048.htmlRM2JN40JT–test111
 Orth August (1828-1901), Peterskirche, Leipzig (1878): Section longitudinale. Crayon sur le papier, 38,5 x 48,2 cm (y compris les bords de numérisation) Banque D'Imageshttps://www.alamyimages.fr/image-license-details/?v=1https://www.alamyimages.fr/orth-august-1828-1901-peterskirche-leipzig-1878-section-longitudinale-crayon-sur-le-papier-38-5-x-48-2-cm-y-compris-les-bords-de-numerisation-image477430074.html
Orth August (1828-1901), Peterskirche, Leipzig (1878): Section longitudinale. Crayon sur le papier, 38,5 x 48,2 cm (y compris les bords de numérisation) Banque D'Imageshttps://www.alamyimages.fr/image-license-details/?v=1https://www.alamyimages.fr/orth-august-1828-1901-peterskirche-leipzig-1878-section-longitudinale-crayon-sur-le-papier-38-5-x-48-2-cm-y-compris-les-bords-de-numerisation-image477430074.htmlRM2JMMPX2–Orth August (1828-1901), Peterskirche, Leipzig (1878): Section longitudinale. Crayon sur le papier, 38,5 x 48,2 cm (y compris les bords de numérisation)
 Jansen Hermann (1869-1945), Plewen (1942) : carte de table de mesure 1 : 1000. Encre, crayon sur une rupture de papier, 68,8 x 99,8 cm (y compris les bords de numérisation) Jansen Hermann (1869-1945): Plewen Banque D'Imageshttps://www.alamyimages.fr/image-license-details/?v=1https://www.alamyimages.fr/jansen-hermann-1869-1945-plewen-1942-carte-de-table-de-mesure-1-1000-encre-crayon-sur-une-rupture-de-papier-68-8-x-99-8-cm-y-compris-les-bords-de-numerisation-jansen-hermann-1869-1945-plewen-image477495419.html
Jansen Hermann (1869-1945), Plewen (1942) : carte de table de mesure 1 : 1000. Encre, crayon sur une rupture de papier, 68,8 x 99,8 cm (y compris les bords de numérisation) Jansen Hermann (1869-1945): Plewen Banque D'Imageshttps://www.alamyimages.fr/image-license-details/?v=1https://www.alamyimages.fr/jansen-hermann-1869-1945-plewen-1942-carte-de-table-de-mesure-1-1000-encre-crayon-sur-une-rupture-de-papier-68-8-x-99-8-cm-y-compris-les-bords-de-numerisation-jansen-hermann-1869-1945-plewen-image477495419.htmlRM2JMRP7R–Jansen Hermann (1869-1945), Plewen (1942) : carte de table de mesure 1 : 1000. Encre, crayon sur une rupture de papier, 68,8 x 99,8 cm (y compris les bords de numérisation) Jansen Hermann (1869-1945): Plewen
 Architecte inconnu, portail (env 1880) : supérieur, profil. Encre, crayon sur papier, 52,3 x 34 cm (y compris les bords de numérisation) N. : Portail Banque D'Imageshttps://www.alamyimages.fr/image-license-details/?v=1https://www.alamyimages.fr/architecte-inconnu-portail-env-1880-superieur-profil-encre-crayon-sur-papier-52-3-x-34-cm-y-compris-les-bords-de-numerisation-n-portail-image477492596.html
Architecte inconnu, portail (env 1880) : supérieur, profil. Encre, crayon sur papier, 52,3 x 34 cm (y compris les bords de numérisation) N. : Portail Banque D'Imageshttps://www.alamyimages.fr/image-license-details/?v=1https://www.alamyimages.fr/architecte-inconnu-portail-env-1880-superieur-profil-encre-crayon-sur-papier-52-3-x-34-cm-y-compris-les-bords-de-numerisation-n-portail-image477492596.htmlRM2JMRJK0–Architecte inconnu, portail (env 1880) : supérieur, profil. Encre, crayon sur papier, 52,3 x 34 cm (y compris les bords de numérisation) N. : Portail
 test111 Banque D'Imageshttps://www.alamyimages.fr/image-license-details/?v=1https://www.alamyimages.fr/test111-image477675013.html
test111 Banque D'Imageshttps://www.alamyimages.fr/image-license-details/?v=1https://www.alamyimages.fr/test111-image477675013.htmlRM2JN3Y9W–test111
 test111 Banque D'Imageshttps://www.alamyimages.fr/image-license-details/?v=1https://www.alamyimages.fr/test111-image477675004.html
test111 Banque D'Imageshttps://www.alamyimages.fr/image-license-details/?v=1https://www.alamyimages.fr/test111-image477675004.htmlRM2JN3Y9G–test111
 test111 Banque D'Imageshttps://www.alamyimages.fr/image-license-details/?v=1https://www.alamyimages.fr/test111-image477674985.html
test111 Banque D'Imageshttps://www.alamyimages.fr/image-license-details/?v=1https://www.alamyimages.fr/test111-image477674985.htmlRM2JN3Y8W–test111
 Seeling Heinrich (1852-1932), pierre commémorative allemande à Malmö (sans date): Perspective. Crayon sur le papier, 53,4 x 75,8 cm (y compris les bords de numérisation) Seeling Heinrich (1852-1932): Deutscher Gedenkstein, Malmö Banque D'Imageshttps://www.alamyimages.fr/image-license-details/?v=1https://www.alamyimages.fr/seeling-heinrich-1852-1932-pierre-commemorative-allemande-a-malmo-sans-date-perspective-crayon-sur-le-papier-53-4-x-75-8-cm-y-compris-les-bords-de-numerisation-seeling-heinrich-1852-1932-deutscher-gedenkstein-malmo-image477469310.html
Seeling Heinrich (1852-1932), pierre commémorative allemande à Malmö (sans date): Perspective. Crayon sur le papier, 53,4 x 75,8 cm (y compris les bords de numérisation) Seeling Heinrich (1852-1932): Deutscher Gedenkstein, Malmö Banque D'Imageshttps://www.alamyimages.fr/image-license-details/?v=1https://www.alamyimages.fr/seeling-heinrich-1852-1932-pierre-commemorative-allemande-a-malmo-sans-date-perspective-crayon-sur-le-papier-53-4-x-75-8-cm-y-compris-les-bords-de-numerisation-seeling-heinrich-1852-1932-deutscher-gedenkstein-malmo-image477469310.htmlRM2JMPGYA–Seeling Heinrich (1852-1932), pierre commémorative allemande à Malmö (sans date): Perspective. Crayon sur le papier, 53,4 x 75,8 cm (y compris les bords de numérisation) Seeling Heinrich (1852-1932): Deutscher Gedenkstein, Malmö
 Knoblauch Gustav (1833-1916), Villa Rald, Berlin-Lichterfelde: Détails 1:50. Crayon sur le papier, 69,5 x 69,2 cm (y compris les bords de numérisation) Banque D'Imageshttps://www.alamyimages.fr/image-license-details/?v=1https://www.alamyimages.fr/knoblauch-gustav-1833-1916-villa-rald-berlin-lichterfelde-details-1-50-crayon-sur-le-papier-69-5-x-69-2-cm-y-compris-les-bords-de-numerisation-image477645777.html
Knoblauch Gustav (1833-1916), Villa Rald, Berlin-Lichterfelde: Détails 1:50. Crayon sur le papier, 69,5 x 69,2 cm (y compris les bords de numérisation) Banque D'Imageshttps://www.alamyimages.fr/image-license-details/?v=1https://www.alamyimages.fr/knoblauch-gustav-1833-1916-villa-rald-berlin-lichterfelde-details-1-50-crayon-sur-le-papier-69-5-x-69-2-cm-y-compris-les-bords-de-numerisation-image477645777.htmlRM2JN2J1N–Knoblauch Gustav (1833-1916), Villa Rald, Berlin-Lichterfelde: Détails 1:50. Crayon sur le papier, 69,5 x 69,2 cm (y compris les bords de numérisation)
 Knoblauch Gustav (1833-1916), Villa Rald, Berlin-Lichterfelde: Vue de côté 1:50. Crayon sur une cassure de papier, 43,1 x 56,7 cm (y compris les bords de numérisation) Banque D'Imageshttps://www.alamyimages.fr/image-license-details/?v=1https://www.alamyimages.fr/knoblauch-gustav-1833-1916-villa-rald-berlin-lichterfelde-vue-de-cote-1-50-crayon-sur-une-cassure-de-papier-43-1-x-56-7-cm-y-compris-les-bords-de-numerisation-image477645783.html
Knoblauch Gustav (1833-1916), Villa Rald, Berlin-Lichterfelde: Vue de côté 1:50. Crayon sur une cassure de papier, 43,1 x 56,7 cm (y compris les bords de numérisation) Banque D'Imageshttps://www.alamyimages.fr/image-license-details/?v=1https://www.alamyimages.fr/knoblauch-gustav-1833-1916-villa-rald-berlin-lichterfelde-vue-de-cote-1-50-crayon-sur-une-cassure-de-papier-43-1-x-56-7-cm-y-compris-les-bords-de-numerisation-image477645783.htmlRM2JN2J1Y–Knoblauch Gustav (1833-1916), Villa Rald, Berlin-Lichterfelde: Vue de côté 1:50. Crayon sur une cassure de papier, 43,1 x 56,7 cm (y compris les bords de numérisation)
 Knoblauch & Wex, pédagogie royale et orphelinat, Züllichau : pignon latéral supérieur. Crayon sur le papier, 48 x 53,6 cm (y compris les bords de numérisation) Banque D'Imageshttps://www.alamyimages.fr/image-license-details/?v=1https://www.alamyimages.fr/knoblauch-wex-pedagogie-royale-et-orphelinat-zullichau-pignon-lateral-superieur-crayon-sur-le-papier-48-x-53-6-cm-y-compris-les-bords-de-numerisation-image477640782.html
Knoblauch & Wex, pédagogie royale et orphelinat, Züllichau : pignon latéral supérieur. Crayon sur le papier, 48 x 53,6 cm (y compris les bords de numérisation) Banque D'Imageshttps://www.alamyimages.fr/image-license-details/?v=1https://www.alamyimages.fr/knoblauch-wex-pedagogie-royale-et-orphelinat-zullichau-pignon-lateral-superieur-crayon-sur-le-papier-48-x-53-6-cm-y-compris-les-bords-de-numerisation-image477640782.htmlRM2JN2BKA–Knoblauch & Wex, pédagogie royale et orphelinat, Züllichau : pignon latéral supérieur. Crayon sur le papier, 48 x 53,6 cm (y compris les bords de numérisation)
 Wolkenstein San Micheli (1873-1910), Arthur, Heidelberg (25 octobre 1900): Vue 1: 100. Crayon sur le papier, 33,4 x 42,2 cm (y compris les bords de numérisation) Wolkenstein San Micheli (1873-1910): Artushof, Heidelberg Banque D'Imageshttps://www.alamyimages.fr/image-license-details/?v=1https://www.alamyimages.fr/wolkenstein-san-micheli-1873-1910-arthur-heidelberg-25-octobre-1900-vue-1-100-crayon-sur-le-papier-33-4-x-42-2-cm-y-compris-les-bords-de-numerisation-wolkenstein-san-micheli-1873-1910-artushof-heidelberg-image477506693.html
Wolkenstein San Micheli (1873-1910), Arthur, Heidelberg (25 octobre 1900): Vue 1: 100. Crayon sur le papier, 33,4 x 42,2 cm (y compris les bords de numérisation) Wolkenstein San Micheli (1873-1910): Artushof, Heidelberg Banque D'Imageshttps://www.alamyimages.fr/image-license-details/?v=1https://www.alamyimages.fr/wolkenstein-san-micheli-1873-1910-arthur-heidelberg-25-octobre-1900-vue-1-100-crayon-sur-le-papier-33-4-x-42-2-cm-y-compris-les-bords-de-numerisation-wolkenstein-san-micheli-1873-1910-artushof-heidelberg-image477506693.htmlRM2JMT8JD–Wolkenstein San Micheli (1873-1910), Arthur, Heidelberg (25 octobre 1900): Vue 1: 100. Crayon sur le papier, 33,4 x 42,2 cm (y compris les bords de numérisation) Wolkenstein San Micheli (1873-1910): Artushof, Heidelberg
 Böhmer Franz (1907-1943), stade de Poznan (1941-1941) : 2 vues intérieures. Crayon sur le papier, 42,6 x 80,5 cm (y compris les bords de numérisation) Banque D'Imageshttps://www.alamyimages.fr/image-license-details/?v=1https://www.alamyimages.fr/bohmer-franz-1907-1943-stade-de-poznan-1941-1941-2-vues-interieures-crayon-sur-le-papier-42-6-x-80-5-cm-y-compris-les-bords-de-numerisation-image477588431.html
Böhmer Franz (1907-1943), stade de Poznan (1941-1941) : 2 vues intérieures. Crayon sur le papier, 42,6 x 80,5 cm (y compris les bords de numérisation) Banque D'Imageshttps://www.alamyimages.fr/image-license-details/?v=1https://www.alamyimages.fr/bohmer-franz-1907-1943-stade-de-poznan-1941-1941-2-vues-interieures-crayon-sur-le-papier-42-6-x-80-5-cm-y-compris-les-bords-de-numerisation-image477588431.htmlRM2JN00WK–Böhmer Franz (1907-1943), stade de Poznan (1941-1941) : 2 vues intérieures. Crayon sur le papier, 42,6 x 80,5 cm (y compris les bords de numérisation)
 Böhmer Franz (1907-1943), stade de Poznan (1941-1941) : 2 vues intérieures. Crayon sur le papier, 42,6 x 80,6 cm (y compris les bords de numérisation) Banque D'Imageshttps://www.alamyimages.fr/image-license-details/?v=1https://www.alamyimages.fr/bohmer-franz-1907-1943-stade-de-poznan-1941-1941-2-vues-interieures-crayon-sur-le-papier-42-6-x-80-6-cm-y-compris-les-bords-de-numerisation-image477588427.html
Böhmer Franz (1907-1943), stade de Poznan (1941-1941) : 2 vues intérieures. Crayon sur le papier, 42,6 x 80,6 cm (y compris les bords de numérisation) Banque D'Imageshttps://www.alamyimages.fr/image-license-details/?v=1https://www.alamyimages.fr/bohmer-franz-1907-1943-stade-de-poznan-1941-1941-2-vues-interieures-crayon-sur-le-papier-42-6-x-80-6-cm-y-compris-les-bords-de-numerisation-image477588427.htmlRM2JN00WF–Böhmer Franz (1907-1943), stade de Poznan (1941-1941) : 2 vues intérieures. Crayon sur le papier, 42,6 x 80,6 cm (y compris les bords de numérisation)
 Hoffmann Franz, règlement Attilahöhe, Berlin-Tempelhof (1936): Plan de plancher DG. Crayon sur papier, 85,9 x 150,6 cm (y compris les bords de balayage) Hoffmann Franz (1884-1951): Siedlung Attilahöhe, Berlin-Tempelhof Banque D'Imageshttps://www.alamyimages.fr/image-license-details/?v=1https://www.alamyimages.fr/hoffmann-franz-reglement-attilahohe-berlin-tempelhof-1936-plan-de-plancher-dg-crayon-sur-papier-85-9-x-150-6-cm-y-compris-les-bords-de-balayage-hoffmann-franz-1884-1951-siedlung-attilahohe-berlin-tempelhof-image477508175.html
Hoffmann Franz, règlement Attilahöhe, Berlin-Tempelhof (1936): Plan de plancher DG. Crayon sur papier, 85,9 x 150,6 cm (y compris les bords de balayage) Hoffmann Franz (1884-1951): Siedlung Attilahöhe, Berlin-Tempelhof Banque D'Imageshttps://www.alamyimages.fr/image-license-details/?v=1https://www.alamyimages.fr/hoffmann-franz-reglement-attilahohe-berlin-tempelhof-1936-plan-de-plancher-dg-crayon-sur-papier-85-9-x-150-6-cm-y-compris-les-bords-de-balayage-hoffmann-franz-1884-1951-siedlung-attilahohe-berlin-tempelhof-image477508175.htmlRM2JMTAFB–Hoffmann Franz, règlement Attilahöhe, Berlin-Tempelhof (1936): Plan de plancher DG. Crayon sur papier, 85,9 x 150,6 cm (y compris les bords de balayage) Hoffmann Franz (1884-1951): Siedlung Attilahöhe, Berlin-Tempelhof
 Blunck Erich (1872-1950), maison unifamiliale à Berlin-Nikolassee (12,1906): Département 1: 100. Crayon sur le papier, 73,3 x 40,4 cm (y compris les bords de numérisation) Blunck Erich (1872-1950): Einfamilienwohnhaus, Berlin-Nikolassee Banque D'Imageshttps://www.alamyimages.fr/image-license-details/?v=1https://www.alamyimages.fr/blunck-erich-1872-1950-maison-unifamiliale-a-berlin-nikolassee-12-1906-departement-1-100-crayon-sur-le-papier-73-3-x-40-4-cm-y-compris-les-bords-de-numerisation-blunck-erich-1872-1950-einfamilienwohnhaus-berlin-nikolassee-image477498286.html
Blunck Erich (1872-1950), maison unifamiliale à Berlin-Nikolassee (12,1906): Département 1: 100. Crayon sur le papier, 73,3 x 40,4 cm (y compris les bords de numérisation) Blunck Erich (1872-1950): Einfamilienwohnhaus, Berlin-Nikolassee Banque D'Imageshttps://www.alamyimages.fr/image-license-details/?v=1https://www.alamyimages.fr/blunck-erich-1872-1950-maison-unifamiliale-a-berlin-nikolassee-12-1906-departement-1-100-crayon-sur-le-papier-73-3-x-40-4-cm-y-compris-les-bords-de-numerisation-blunck-erich-1872-1950-einfamilienwohnhaus-berlin-nikolassee-image477498286.htmlRM2JMRWX6–Blunck Erich (1872-1950), maison unifamiliale à Berlin-Nikolassee (12,1906): Département 1: 100. Crayon sur le papier, 73,3 x 40,4 cm (y compris les bords de numérisation) Blunck Erich (1872-1950): Einfamilienwohnhaus, Berlin-Nikolassee
 Schäfer Carl (1844-1908), Villa Grove, Berlin-Wannsee (1891): Grundriss EG. Crayon sur le papier, 35 x 41,5 cm (y compris les bords de numérisation) Schäfer & Hartung : Villa Grove, Berlin-Wannsee Banque D'Imageshttps://www.alamyimages.fr/image-license-details/?v=1https://www.alamyimages.fr/schafer-carl-1844-1908-villa-grove-berlin-wannsee-1891-grundriss-eg-crayon-sur-le-papier-35-x-41-5-cm-y-compris-les-bords-de-numerisation-schafer-hartung-villa-grove-berlin-wannsee-image477476861.html
Schäfer Carl (1844-1908), Villa Grove, Berlin-Wannsee (1891): Grundriss EG. Crayon sur le papier, 35 x 41,5 cm (y compris les bords de numérisation) Schäfer & Hartung : Villa Grove, Berlin-Wannsee Banque D'Imageshttps://www.alamyimages.fr/image-license-details/?v=1https://www.alamyimages.fr/schafer-carl-1844-1908-villa-grove-berlin-wannsee-1891-grundriss-eg-crayon-sur-le-papier-35-x-41-5-cm-y-compris-les-bords-de-numerisation-schafer-hartung-villa-grove-berlin-wannsee-image477476861.htmlRM2JMPXH1–Schäfer Carl (1844-1908), Villa Grove, Berlin-Wannsee (1891): Grundriss EG. Crayon sur le papier, 35 x 41,5 cm (y compris les bords de numérisation) Schäfer & Hartung : Villa Grove, Berlin-Wannsee
 Messel Alfred (1853-1909), bâtiment commercial de la Banque nationale, Berlin (1906-1907), supervision de toit 1: 100, crayon sur papier, tu UB Plan collection inv. N° 12229 Banque D'Imageshttps://www.alamyimages.fr/image-license-details/?v=1https://www.alamyimages.fr/messel-alfred-1853-1909-batiment-commercial-de-la-banque-nationale-berlin-1906-1907-supervision-de-toit-1-100-crayon-sur-papier-tu-ub-plan-collection-inv-n-12229-image477419924.html
Messel Alfred (1853-1909), bâtiment commercial de la Banque nationale, Berlin (1906-1907), supervision de toit 1: 100, crayon sur papier, tu UB Plan collection inv. N° 12229 Banque D'Imageshttps://www.alamyimages.fr/image-license-details/?v=1https://www.alamyimages.fr/messel-alfred-1853-1909-batiment-commercial-de-la-banque-nationale-berlin-1906-1907-supervision-de-toit-1-100-crayon-sur-papier-tu-ub-plan-collection-inv-n-12229-image477419924.htmlRM2JMM9YG–Messel Alfred (1853-1909), bâtiment commercial de la Banque nationale, Berlin (1906-1907), supervision de toit 1: 100, crayon sur papier, tu UB Plan collection inv. N° 12229
 Böhmer Franz (1907-1943), cadran solaire (02.08.1929): Prise: Plan d'étage, vue 1:10. Crayon sur le papier, 28,6 x 19,9 cm (y compris les bords de numérisation) Banque D'Imageshttps://www.alamyimages.fr/image-license-details/?v=1https://www.alamyimages.fr/bohmer-franz-1907-1943-cadran-solaire-02-08-1929-prise-plan-d-etage-vue-1-10-crayon-sur-le-papier-28-6-x-19-9-cm-y-compris-les-bords-de-numerisation-image477586588.html
Böhmer Franz (1907-1943), cadran solaire (02.08.1929): Prise: Plan d'étage, vue 1:10. Crayon sur le papier, 28,6 x 19,9 cm (y compris les bords de numérisation) Banque D'Imageshttps://www.alamyimages.fr/image-license-details/?v=1https://www.alamyimages.fr/bohmer-franz-1907-1943-cadran-solaire-02-08-1929-prise-plan-d-etage-vue-1-10-crayon-sur-le-papier-28-6-x-19-9-cm-y-compris-les-bords-de-numerisation-image477586588.htmlRM2JMYXFT–Böhmer Franz (1907-1943), cadran solaire (02.08.1929): Prise: Plan d'étage, vue 1:10. Crayon sur le papier, 28,6 x 19,9 cm (y compris les bords de numérisation)
 Punitzer Martin (1889-1949), type résidentiel Karlsbader Straße (sans date) : contenu du plan N.N. détecté. Matériau/technologie N.N. Capturé, 31 x 28,2 cm (y compris les bords de balayage) Punitzer Martin (1889-1949): Wohnhaustyp Karlsbader Straße, Berlin-Grunewald Banque D'Imageshttps://www.alamyimages.fr/image-license-details/?v=1https://www.alamyimages.fr/punitzer-martin-1889-1949-type-residentiel-karlsbader-strasse-sans-date-contenu-du-plan-n-n-detecte-materiau-technologie-n-n-capture-31-x-28-2-cm-y-compris-les-bords-de-balayage-punitzer-martin-1889-1949-wohnhaustyp-karlsbader-strasse-berlin-grunewald-image477528494.html
Punitzer Martin (1889-1949), type résidentiel Karlsbader Straße (sans date) : contenu du plan N.N. détecté. Matériau/technologie N.N. Capturé, 31 x 28,2 cm (y compris les bords de balayage) Punitzer Martin (1889-1949): Wohnhaustyp Karlsbader Straße, Berlin-Grunewald Banque D'Imageshttps://www.alamyimages.fr/image-license-details/?v=1https://www.alamyimages.fr/punitzer-martin-1889-1949-type-residentiel-karlsbader-strasse-sans-date-contenu-du-plan-n-n-detecte-materiau-technologie-n-n-capture-31-x-28-2-cm-y-compris-les-bords-de-balayage-punitzer-martin-1889-1949-wohnhaustyp-karlsbader-strasse-berlin-grunewald-image477528494.htmlRM2JMW8D2–Punitzer Martin (1889-1949), type résidentiel Karlsbader Straße (sans date) : contenu du plan N.N. détecté. Matériau/technologie N.N. Capturé, 31 x 28,2 cm (y compris les bords de balayage) Punitzer Martin (1889-1949): Wohnhaustyp Karlsbader Straße, Berlin-Grunewald
 Seeling Heinrich (1852-1932), Opéra Royal de Berlin-Tiergarten. (?) (09/25/1910): plan d'étage. Crayon sur le papier, 85,6 x 59,3 cm (y compris les bords) Seeling Heinrich (1852-1932): Königliche Oper, Berlin-Tiergarten (?) Banque D'Imageshttps://www.alamyimages.fr/image-license-details/?v=1https://www.alamyimages.fr/seeling-heinrich-1852-1932-opera-royal-de-berlin-tiergarten-09-25-1910-plan-d-etage-crayon-sur-le-papier-85-6-x-59-3-cm-y-compris-les-bords-seeling-heinrich-1852-1932-konigliche-oper-berlin-tiergarten-image477469989.html
Seeling Heinrich (1852-1932), Opéra Royal de Berlin-Tiergarten. (?) (09/25/1910): plan d'étage. Crayon sur le papier, 85,6 x 59,3 cm (y compris les bords) Seeling Heinrich (1852-1932): Königliche Oper, Berlin-Tiergarten (?) Banque D'Imageshttps://www.alamyimages.fr/image-license-details/?v=1https://www.alamyimages.fr/seeling-heinrich-1852-1932-opera-royal-de-berlin-tiergarten-09-25-1910-plan-d-etage-crayon-sur-le-papier-85-6-x-59-3-cm-y-compris-les-bords-seeling-heinrich-1852-1932-konigliche-oper-berlin-tiergarten-image477469989.htmlRM2JMPHRH–Seeling Heinrich (1852-1932), Opéra Royal de Berlin-Tiergarten. (?) (09/25/1910): plan d'étage. Crayon sur le papier, 85,6 x 59,3 cm (y compris les bords) Seeling Heinrich (1852-1932): Königliche Oper, Berlin-Tiergarten (?)
 Messel Alfred (1853-1909), Villa Cohn-Oppenheim, Dessau (1901 (?)), salle à manger: Vues murales 1:10, crayon sur une pause sur papier, tu UB Plan collection inv. N° 12980 Banque D'Imageshttps://www.alamyimages.fr/image-license-details/?v=1https://www.alamyimages.fr/messel-alfred-1853-1909-villa-cohn-oppenheim-dessau-1901-salle-a-manger-vues-murales-1-10-crayon-sur-une-pause-sur-papier-tu-ub-plan-collection-inv-n-12980-image477422162.html
Messel Alfred (1853-1909), Villa Cohn-Oppenheim, Dessau (1901 (?)), salle à manger: Vues murales 1:10, crayon sur une pause sur papier, tu UB Plan collection inv. N° 12980 Banque D'Imageshttps://www.alamyimages.fr/image-license-details/?v=1https://www.alamyimages.fr/messel-alfred-1853-1909-villa-cohn-oppenheim-dessau-1901-salle-a-manger-vues-murales-1-10-crayon-sur-une-pause-sur-papier-tu-ub-plan-collection-inv-n-12980-image477422162.htmlRM2JMMCRE–Messel Alfred (1853-1909), Villa Cohn-Oppenheim, Dessau (1901 (?)), salle à manger: Vues murales 1:10, crayon sur une pause sur papier, tu UB Plan collection inv. N° 12980
 Poelzig Hans (1869-1936), Reichs-Ehrenhain, Bad Berka (1932): Plan d'étage de l'installation. Crayon et crayon de couleur, 76,9 x 56,6 cm (y compris les bords de numérisation) Banque D'Imageshttps://www.alamyimages.fr/image-license-details/?v=1https://www.alamyimages.fr/poelzig-hans-1869-1936-reichs-ehrenhain-bad-berka-1932-plan-d-etage-de-l-installation-crayon-et-crayon-de-couleur-76-9-x-56-6-cm-y-compris-les-bords-de-numerisation-image477415657.html
Poelzig Hans (1869-1936), Reichs-Ehrenhain, Bad Berka (1932): Plan d'étage de l'installation. Crayon et crayon de couleur, 76,9 x 56,6 cm (y compris les bords de numérisation) Banque D'Imageshttps://www.alamyimages.fr/image-license-details/?v=1https://www.alamyimages.fr/poelzig-hans-1869-1936-reichs-ehrenhain-bad-berka-1932-plan-d-etage-de-l-installation-crayon-et-crayon-de-couleur-76-9-x-56-6-cm-y-compris-les-bords-de-numerisation-image477415657.htmlRM2JMM4F5–Poelzig Hans (1869-1936), Reichs-Ehrenhain, Bad Berka (1932): Plan d'étage de l'installation. Crayon et crayon de couleur, 76,9 x 56,6 cm (y compris les bords de numérisation)
 Böhmer Franz (1907-1943), Haus Darré à Berlin-Dahlem (1936-1936): Regal, commode, banque. Crayon sur papier, 48,6 x 77,7 cm (y compris les bords) Böhmer & Petrich : Haus Darré, Berlin-Dahlem. Umbau Banque D'Imageshttps://www.alamyimages.fr/image-license-details/?v=1https://www.alamyimages.fr/bohmer-franz-1907-1943-haus-darre-a-berlin-dahlem-1936-1936-regal-commode-banque-crayon-sur-papier-48-6-x-77-7-cm-y-compris-les-bords-bohmer-petrich-haus-darre-berlin-dahlem-umbau-image477594839.html
Böhmer Franz (1907-1943), Haus Darré à Berlin-Dahlem (1936-1936): Regal, commode, banque. Crayon sur papier, 48,6 x 77,7 cm (y compris les bords) Böhmer & Petrich : Haus Darré, Berlin-Dahlem. Umbau Banque D'Imageshttps://www.alamyimages.fr/image-license-details/?v=1https://www.alamyimages.fr/bohmer-franz-1907-1943-haus-darre-a-berlin-dahlem-1936-1936-regal-commode-banque-crayon-sur-papier-48-6-x-77-7-cm-y-compris-les-bords-bohmer-petrich-haus-darre-berlin-dahlem-umbau-image477594839.htmlRM2JN092F–Böhmer Franz (1907-1943), Haus Darré à Berlin-Dahlem (1936-1936): Regal, commode, banque. Crayon sur papier, 48,6 x 77,7 cm (y compris les bords) Böhmer & Petrich : Haus Darré, Berlin-Dahlem. Umbau
 Späth, Ludwig (compagnie) (1879-1949), Garden Wanieck, Kallinchen (26 mars 1936): Département 1: 200. Crayon sur papier, 41,1 x 148,5 cm (y compris les bords de numérisation) Späth Gartengestaltung Ludwig (1879-1949): Garten Wanieck, Kallinchen Banque D'Imageshttps://www.alamyimages.fr/image-license-details/?v=1https://www.alamyimages.fr/spath-ludwig-compagnie-1879-1949-garden-wanieck-kallinchen-26-mars-1936-departement-1-200-crayon-sur-papier-41-1-x-148-5-cm-y-compris-les-bords-de-numerisation-spath-gartengestaltung-ludwig-1879-1949-garten-wanieck-kallinchen-image477535721.html
Späth, Ludwig (compagnie) (1879-1949), Garden Wanieck, Kallinchen (26 mars 1936): Département 1: 200. Crayon sur papier, 41,1 x 148,5 cm (y compris les bords de numérisation) Späth Gartengestaltung Ludwig (1879-1949): Garten Wanieck, Kallinchen Banque D'Imageshttps://www.alamyimages.fr/image-license-details/?v=1https://www.alamyimages.fr/spath-ludwig-compagnie-1879-1949-garden-wanieck-kallinchen-26-mars-1936-departement-1-200-crayon-sur-papier-41-1-x-148-5-cm-y-compris-les-bords-de-numerisation-spath-gartengestaltung-ludwig-1879-1949-garten-wanieck-kallinchen-image477535721.htmlRM2JMWHK5–Späth, Ludwig (compagnie) (1879-1949), Garden Wanieck, Kallinchen (26 mars 1936): Département 1: 200. Crayon sur papier, 41,1 x 148,5 cm (y compris les bords de numérisation) Späth Gartengestaltung Ludwig (1879-1949): Garten Wanieck, Kallinchen
 Wolkenstein San Micheli (1873-1910), Landhaus Lange, Berlin-Lankwitz (10,1909): Section 1:50. Crayon sur papier, 50,1 x 35,9 cm (y compris les bords de balayage) Wolkenstein San Micheli (1873-1910): Landhaus Lange, Berlin-Lankwitz Banque D'Imageshttps://www.alamyimages.fr/image-license-details/?v=1https://www.alamyimages.fr/wolkenstein-san-micheli-1873-1910-landhaus-lange-berlin-lankwitz-10-1909-section-1-50-crayon-sur-papier-50-1-x-35-9-cm-y-compris-les-bords-de-balayage-wolkenstein-san-micheli-1873-1910-landhaus-lange-berlin-lankwitz-image477506966.html
Wolkenstein San Micheli (1873-1910), Landhaus Lange, Berlin-Lankwitz (10,1909): Section 1:50. Crayon sur papier, 50,1 x 35,9 cm (y compris les bords de balayage) Wolkenstein San Micheli (1873-1910): Landhaus Lange, Berlin-Lankwitz Banque D'Imageshttps://www.alamyimages.fr/image-license-details/?v=1https://www.alamyimages.fr/wolkenstein-san-micheli-1873-1910-landhaus-lange-berlin-lankwitz-10-1909-section-1-50-crayon-sur-papier-50-1-x-35-9-cm-y-compris-les-bords-de-balayage-wolkenstein-san-micheli-1873-1910-landhaus-lange-berlin-lankwitz-image477506966.htmlRM2JMT906–Wolkenstein San Micheli (1873-1910), Landhaus Lange, Berlin-Lankwitz (10,1909): Section 1:50. Crayon sur papier, 50,1 x 35,9 cm (y compris les bords de balayage) Wolkenstein San Micheli (1873-1910): Landhaus Lange, Berlin-Lankwitz
 Messel Alfred (1853-1909), maisons de travailleurs à Berlin-Moabit (1933): Dandruff 1: 100. Crayon sur papier, 26,4 x 29,4 cm (y compris les bords de balayage) Messel Alfred (1853-1909): Arbeiterwohnhäuser, Berlin-Moabit Banque D'Imageshttps://www.alamyimages.fr/image-license-details/?v=1https://www.alamyimages.fr/messel-alfred-1853-1909-maisons-de-travailleurs-a-berlin-moabit-1933-dandruff-1-100-crayon-sur-papier-26-4-x-29-4-cm-y-compris-les-bords-de-balayage-messel-alfred-1853-1909-arbeiterwohnhauser-berlin-moabit-image477507399.html
Messel Alfred (1853-1909), maisons de travailleurs à Berlin-Moabit (1933): Dandruff 1: 100. Crayon sur papier, 26,4 x 29,4 cm (y compris les bords de balayage) Messel Alfred (1853-1909): Arbeiterwohnhäuser, Berlin-Moabit Banque D'Imageshttps://www.alamyimages.fr/image-license-details/?v=1https://www.alamyimages.fr/messel-alfred-1853-1909-maisons-de-travailleurs-a-berlin-moabit-1933-dandruff-1-100-crayon-sur-papier-26-4-x-29-4-cm-y-compris-les-bords-de-balayage-messel-alfred-1853-1909-arbeiterwohnhauser-berlin-moabit-image477507399.htmlRM2JMT9FK–Messel Alfred (1853-1909), maisons de travailleurs à Berlin-Moabit (1933): Dandruff 1: 100. Crayon sur papier, 26,4 x 29,4 cm (y compris les bords de balayage) Messel Alfred (1853-1909): Arbeiterwohnhäuser, Berlin-Moabit
 Seeling Heinrich (1852-1932), Eglise évangélique de Lietzensee, Berlin-Charlottenburg (1927): Seiten View, 1: 200. Crayon sur papier, 48,5 x 44,1 cm (y compris les bords) Seeling Heinrich (1852-1932): Evangelische Kirche am Lietzensee, Berlin-Charlottenburg Banque D'Imageshttps://www.alamyimages.fr/image-license-details/?v=1https://www.alamyimages.fr/seeling-heinrich-1852-1932-eglise-evangelique-de-lietzensee-berlin-charlottenburg-1927-seiten-view-1-200-crayon-sur-papier-48-5-x-44-1-cm-y-compris-les-bords-seeling-heinrich-1852-1932-evangelische-kirche-am-lietzensee-berlin-charlottenburg-image477469332.html
Seeling Heinrich (1852-1932), Eglise évangélique de Lietzensee, Berlin-Charlottenburg (1927): Seiten View, 1: 200. Crayon sur papier, 48,5 x 44,1 cm (y compris les bords) Seeling Heinrich (1852-1932): Evangelische Kirche am Lietzensee, Berlin-Charlottenburg Banque D'Imageshttps://www.alamyimages.fr/image-license-details/?v=1https://www.alamyimages.fr/seeling-heinrich-1852-1932-eglise-evangelique-de-lietzensee-berlin-charlottenburg-1927-seiten-view-1-200-crayon-sur-papier-48-5-x-44-1-cm-y-compris-les-bords-seeling-heinrich-1852-1932-evangelische-kirche-am-lietzensee-berlin-charlottenburg-image477469332.htmlRM2JMPH04–Seeling Heinrich (1852-1932), Eglise évangélique de Lietzensee, Berlin-Charlottenburg (1927): Seiten View, 1: 200. Crayon sur papier, 48,5 x 44,1 cm (y compris les bords) Seeling Heinrich (1852-1932): Evangelische Kirche am Lietzensee, Berlin-Charlottenburg
 Seeling Heinrich (1852-1932), Eglise évangélique de Lietzensee, Berlin-Charlottenburg (1927): Section longitudinale, 1: 200. Crayon sur papier, 48,2 x 43,4 cm (y compris les bords) Seeling Heinrich (1852-1932): Evangelische Kirche am Lietzensee, Berlin-Charlottenburg Banque D'Imageshttps://www.alamyimages.fr/image-license-details/?v=1https://www.alamyimages.fr/seeling-heinrich-1852-1932-eglise-evangelique-de-lietzensee-berlin-charlottenburg-1927-section-longitudinale-1-200-crayon-sur-papier-48-2-x-43-4-cm-y-compris-les-bords-seeling-heinrich-1852-1932-evangelische-kirche-am-lietzensee-berlin-charlottenburg-image477469312.html
Seeling Heinrich (1852-1932), Eglise évangélique de Lietzensee, Berlin-Charlottenburg (1927): Section longitudinale, 1: 200. Crayon sur papier, 48,2 x 43,4 cm (y compris les bords) Seeling Heinrich (1852-1932): Evangelische Kirche am Lietzensee, Berlin-Charlottenburg Banque D'Imageshttps://www.alamyimages.fr/image-license-details/?v=1https://www.alamyimages.fr/seeling-heinrich-1852-1932-eglise-evangelique-de-lietzensee-berlin-charlottenburg-1927-section-longitudinale-1-200-crayon-sur-papier-48-2-x-43-4-cm-y-compris-les-bords-seeling-heinrich-1852-1932-evangelische-kirche-am-lietzensee-berlin-charlottenburg-image477469312.htmlRM2JMPGYC–Seeling Heinrich (1852-1932), Eglise évangélique de Lietzensee, Berlin-Charlottenburg (1927): Section longitudinale, 1: 200. Crayon sur papier, 48,2 x 43,4 cm (y compris les bords) Seeling Heinrich (1852-1932): Evangelische Kirche am Lietzensee, Berlin-Charlottenburg
 Messel Alfred (1853-1909), maisons de travailleurs à Berlin-Prenzlauer Berg (1899): Vue. Matériau/technologie N.N. enregistré, 77,3 x 70,1 cm (y compris les bords de numérisation) Banque D'Imageshttps://www.alamyimages.fr/image-license-details/?v=1https://www.alamyimages.fr/messel-alfred-1853-1909-maisons-de-travailleurs-a-berlin-prenzlauer-berg-1899-vue-materiau-technologie-n-n-enregistre-77-3-x-70-1-cm-y-compris-les-bords-de-numerisation-image477425660.html
Messel Alfred (1853-1909), maisons de travailleurs à Berlin-Prenzlauer Berg (1899): Vue. Matériau/technologie N.N. enregistré, 77,3 x 70,1 cm (y compris les bords de numérisation) Banque D'Imageshttps://www.alamyimages.fr/image-license-details/?v=1https://www.alamyimages.fr/messel-alfred-1853-1909-maisons-de-travailleurs-a-berlin-prenzlauer-berg-1899-vue-materiau-technologie-n-n-enregistre-77-3-x-70-1-cm-y-compris-les-bords-de-numerisation-image477425660.htmlRM2JMMH8C–Messel Alfred (1853-1909), maisons de travailleurs à Berlin-Prenzlauer Berg (1899): Vue. Matériau/technologie N.N. enregistré, 77,3 x 70,1 cm (y compris les bords de numérisation)
 Messel Alfred (1853-1909), immeuble commercial de la Banque nationale, Berlin (1906-1907), escalier avec couloir: Section longitudinale, crayon sur papier léger, tu UB Plan collection Inv. N° 12254 Banque D'Imageshttps://www.alamyimages.fr/image-license-details/?v=1https://www.alamyimages.fr/messel-alfred-1853-1909-immeuble-commercial-de-la-banque-nationale-berlin-1906-1907-escalier-avec-couloir-section-longitudinale-crayon-sur-papier-leger-tu-ub-plan-collection-inv-n-12254-image477419926.html
Messel Alfred (1853-1909), immeuble commercial de la Banque nationale, Berlin (1906-1907), escalier avec couloir: Section longitudinale, crayon sur papier léger, tu UB Plan collection Inv. N° 12254 Banque D'Imageshttps://www.alamyimages.fr/image-license-details/?v=1https://www.alamyimages.fr/messel-alfred-1853-1909-immeuble-commercial-de-la-banque-nationale-berlin-1906-1907-escalier-avec-couloir-section-longitudinale-crayon-sur-papier-leger-tu-ub-plan-collection-inv-n-12254-image477419926.htmlRM2JMM9YJ–Messel Alfred (1853-1909), immeuble commercial de la Banque nationale, Berlin (1906-1907), escalier avec couloir: Section longitudinale, crayon sur papier léger, tu UB Plan collection Inv. N° 12254
 Mohr & Weidner, hôpital évangélique de la diaconesse à Bethanien à Berlin-Kreuzberg. Bâtiment principal (12,1942): Grundriss EG 1: 100. Crayon sur le papier, 102,5 x 154,1 cm (y compris les bords de numérisation) Banque D'Imageshttps://www.alamyimages.fr/image-license-details/?v=1https://www.alamyimages.fr/mohr-weidner-hopital-evangelique-de-la-diaconesse-a-bethanien-a-berlin-kreuzberg-batiment-principal-12-1942-grundriss-eg-1-100-crayon-sur-le-papier-102-5-x-154-1-cm-y-compris-les-bords-de-numerisation-image477418992.html
Mohr & Weidner, hôpital évangélique de la diaconesse à Bethanien à Berlin-Kreuzberg. Bâtiment principal (12,1942): Grundriss EG 1: 100. Crayon sur le papier, 102,5 x 154,1 cm (y compris les bords de numérisation) Banque D'Imageshttps://www.alamyimages.fr/image-license-details/?v=1https://www.alamyimages.fr/mohr-weidner-hopital-evangelique-de-la-diaconesse-a-bethanien-a-berlin-kreuzberg-batiment-principal-12-1942-grundriss-eg-1-100-crayon-sur-le-papier-102-5-x-154-1-cm-y-compris-les-bords-de-numerisation-image477418992.htmlRM2JMM8P8–Mohr & Weidner, hôpital évangélique de la diaconesse à Bethanien à Berlin-Kreuzberg. Bâtiment principal (12,1942): Grundriss EG 1: 100. Crayon sur le papier, 102,5 x 154,1 cm (y compris les bords de numérisation)
 Mohr & Weidner, hôpital évangélique de la diaconesse à Bethanien à Berlin-Kreuzberg. Bâtiment principal (12,1942): Plan d'étage KG 1: 100. Crayon sur le papier, 104,9 x 156,1 cm (y compris les bords de numérisation) Banque D'Imageshttps://www.alamyimages.fr/image-license-details/?v=1https://www.alamyimages.fr/mohr-weidner-hopital-evangelique-de-la-diaconesse-a-bethanien-a-berlin-kreuzberg-batiment-principal-12-1942-plan-d-etage-kg-1-100-crayon-sur-le-papier-104-9-x-156-1-cm-y-compris-les-bords-de-numerisation-image477418989.html
Mohr & Weidner, hôpital évangélique de la diaconesse à Bethanien à Berlin-Kreuzberg. Bâtiment principal (12,1942): Plan d'étage KG 1: 100. Crayon sur le papier, 104,9 x 156,1 cm (y compris les bords de numérisation) Banque D'Imageshttps://www.alamyimages.fr/image-license-details/?v=1https://www.alamyimages.fr/mohr-weidner-hopital-evangelique-de-la-diaconesse-a-bethanien-a-berlin-kreuzberg-batiment-principal-12-1942-plan-d-etage-kg-1-100-crayon-sur-le-papier-104-9-x-156-1-cm-y-compris-les-bords-de-numerisation-image477418989.htmlRM2JMM8P5–Mohr & Weidner, hôpital évangélique de la diaconesse à Bethanien à Berlin-Kreuzberg. Bâtiment principal (12,1942): Plan d'étage KG 1: 100. Crayon sur le papier, 104,9 x 156,1 cm (y compris les bords de numérisation)
 N.N., Danziger Haupt lock, Gdansk: Plan de service 1: 1000. Placez un crayon sur le papier, 48,8 x 61,6 cm (y compris les bords de numérisation) N. : Schleuse Danziger Haupt, Danzig Banque D'Imageshttps://www.alamyimages.fr/image-license-details/?v=1https://www.alamyimages.fr/n-n-danziger-haupt-lock-gdansk-plan-de-service-1-1000-placez-un-crayon-sur-le-papier-48-8-x-61-6-cm-y-compris-les-bords-de-numerisation-n-schleuse-danziger-haupt-danzig-image477632163.html
N.N., Danziger Haupt lock, Gdansk: Plan de service 1: 1000. Placez un crayon sur le papier, 48,8 x 61,6 cm (y compris les bords de numérisation) N. : Schleuse Danziger Haupt, Danzig Banque D'Imageshttps://www.alamyimages.fr/image-license-details/?v=1https://www.alamyimages.fr/n-n-danziger-haupt-lock-gdansk-plan-de-service-1-1000-placez-un-crayon-sur-le-papier-48-8-x-61-6-cm-y-compris-les-bords-de-numerisation-n-schleuse-danziger-haupt-danzig-image477632163.htmlRM2JN20KF–N.N., Danziger Haupt lock, Gdansk: Plan de service 1: 1000. Placez un crayon sur le papier, 48,8 x 61,6 cm (y compris les bords de numérisation) N. : Schleuse Danziger Haupt, Danzig
 N.N., Heim und Garten (1934): Plan d'étage. Coupure légère sur le papier, 64,8 x 72,9 cm (y compris les bords de numérisation) N. : Heim und Garten E.G.M.B.H., Projekt Ihnestraße, Berlin-Dahlem Banque D'Imageshttps://www.alamyimages.fr/image-license-details/?v=1https://www.alamyimages.fr/n-n-heim-und-garten-1934-plan-d-etage-coupure-legere-sur-le-papier-64-8-x-72-9-cm-y-compris-les-bords-de-numerisation-n-heim-und-garten-e-g-m-b-h-projekt-ihnestrasse-berlin-dahlem-image477606897.html
N.N., Heim und Garten (1934): Plan d'étage. Coupure légère sur le papier, 64,8 x 72,9 cm (y compris les bords de numérisation) N. : Heim und Garten E.G.M.B.H., Projekt Ihnestraße, Berlin-Dahlem Banque D'Imageshttps://www.alamyimages.fr/image-license-details/?v=1https://www.alamyimages.fr/n-n-heim-und-garten-1934-plan-d-etage-coupure-legere-sur-le-papier-64-8-x-72-9-cm-y-compris-les-bords-de-numerisation-n-heim-und-garten-e-g-m-b-h-projekt-ihnestrasse-berlin-dahlem-image477606897.htmlRM2JN0TD5–N.N., Heim und Garten (1934): Plan d'étage. Coupure légère sur le papier, 64,8 x 72,9 cm (y compris les bords de numérisation) N. : Heim und Garten E.G.M.B.H., Projekt Ihnestraße, Berlin-Dahlem
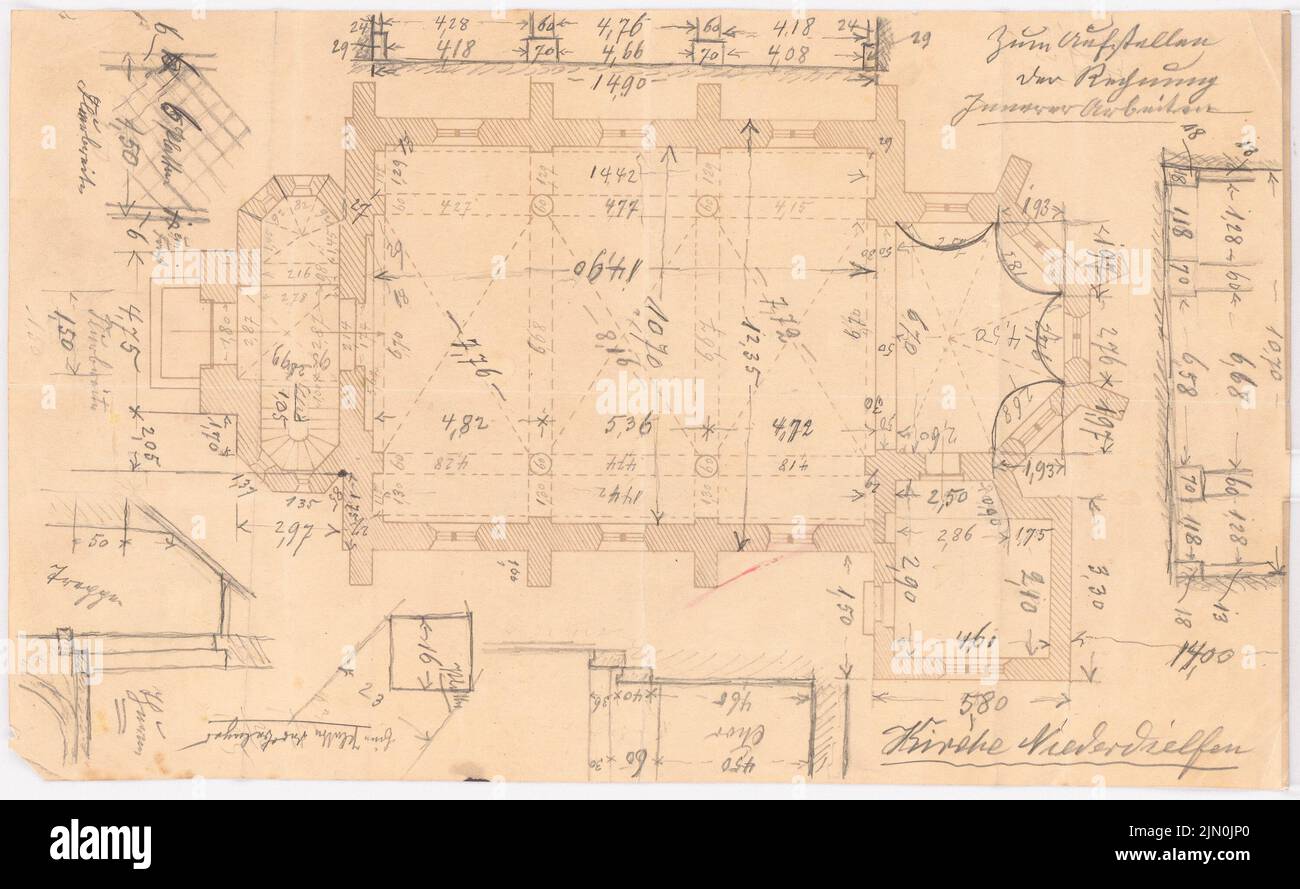 Klomp Johannes Franziskus (1865-1946), Eglise Herz-Jesu, Niederdielfen (1901-1903): Plan d'étage 1: 100. Crayon sur le papier, 22,7 x 36,9 cm (y compris les bords de balayage) Klomp Johannes Franziskus (1865-1946): Herz-Jesu-Kirche, Niederdielfen Banque D'Imageshttps://www.alamyimages.fr/image-license-details/?v=1https://www.alamyimages.fr/klomp-johannes-franziskus-1865-1946-eglise-herz-jesu-niederdielfen-1901-1903-plan-d-etage-1-100-crayon-sur-le-papier-22-7-x-36-9-cm-y-compris-les-bords-de-balayage-klomp-johannes-franziskus-1865-1946-herz-jesu-kirche-niederdielfen-image477602440.html
Klomp Johannes Franziskus (1865-1946), Eglise Herz-Jesu, Niederdielfen (1901-1903): Plan d'étage 1: 100. Crayon sur le papier, 22,7 x 36,9 cm (y compris les bords de balayage) Klomp Johannes Franziskus (1865-1946): Herz-Jesu-Kirche, Niederdielfen Banque D'Imageshttps://www.alamyimages.fr/image-license-details/?v=1https://www.alamyimages.fr/klomp-johannes-franziskus-1865-1946-eglise-herz-jesu-niederdielfen-1901-1903-plan-d-etage-1-100-crayon-sur-le-papier-22-7-x-36-9-cm-y-compris-les-bords-de-balayage-klomp-johannes-franziskus-1865-1946-herz-jesu-kirche-niederdielfen-image477602440.htmlRM2JN0JP0–Klomp Johannes Franziskus (1865-1946), Eglise Herz-Jesu, Niederdielfen (1901-1903): Plan d'étage 1: 100. Crayon sur le papier, 22,7 x 36,9 cm (y compris les bords de balayage) Klomp Johannes Franziskus (1865-1946): Herz-Jesu-Kirche, Niederdielfen
 Böhmer Franz (1907-1943), Stade de Poznan (1941-1941) : Lagpelan 1 : 2000. Crayon sur le papier, 93,3 x 83,5 cm (y compris les bords de numérisation) Banque D'Imageshttps://www.alamyimages.fr/image-license-details/?v=1https://www.alamyimages.fr/bohmer-franz-1907-1943-stade-de-poznan-1941-1941-lagpelan-1-2000-crayon-sur-le-papier-93-3-x-83-5-cm-y-compris-les-bords-de-numerisation-image477588128.html
Böhmer Franz (1907-1943), Stade de Poznan (1941-1941) : Lagpelan 1 : 2000. Crayon sur le papier, 93,3 x 83,5 cm (y compris les bords de numérisation) Banque D'Imageshttps://www.alamyimages.fr/image-license-details/?v=1https://www.alamyimages.fr/bohmer-franz-1907-1943-stade-de-poznan-1941-1941-lagpelan-1-2000-crayon-sur-le-papier-93-3-x-83-5-cm-y-compris-les-bords-de-numerisation-image477588128.htmlRM2JN00ET–Böhmer Franz (1907-1943), Stade de Poznan (1941-1941) : Lagpelan 1 : 2000. Crayon sur le papier, 93,3 x 83,5 cm (y compris les bords de numérisation)
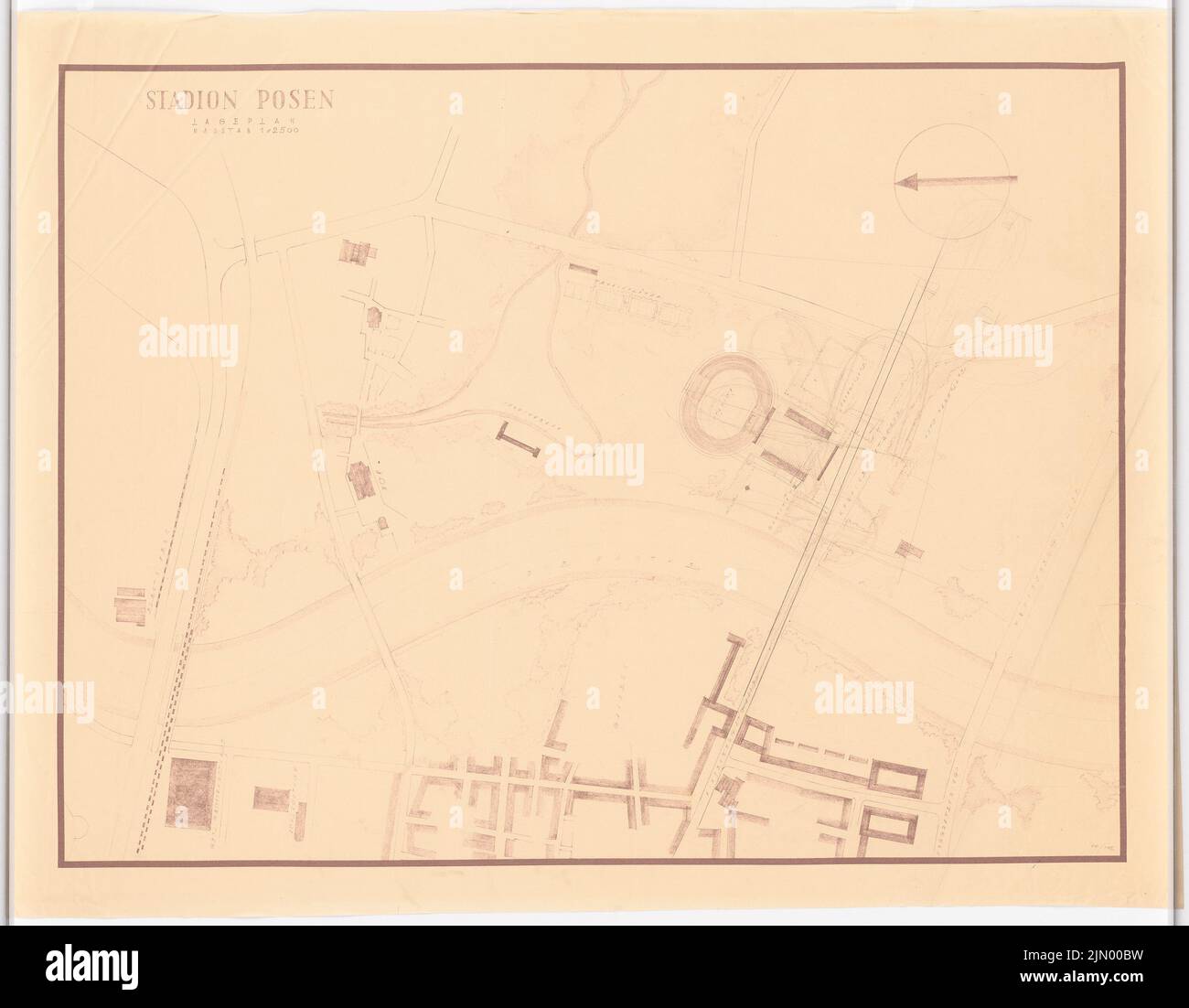 Böhmer Franz (1907-1943), Stade de Poznan (1941-1941): Département 1: 2500. Crayon sur le papier, 88,5 x 113,6 cm (y compris les bords de numérisation) Banque D'Imageshttps://www.alamyimages.fr/image-license-details/?v=1https://www.alamyimages.fr/bohmer-franz-1907-1943-stade-de-poznan-1941-1941-departement-1-2500-crayon-sur-le-papier-88-5-x-113-6-cm-y-compris-les-bords-de-numerisation-image477588045.html
Böhmer Franz (1907-1943), Stade de Poznan (1941-1941): Département 1: 2500. Crayon sur le papier, 88,5 x 113,6 cm (y compris les bords de numérisation) Banque D'Imageshttps://www.alamyimages.fr/image-license-details/?v=1https://www.alamyimages.fr/bohmer-franz-1907-1943-stade-de-poznan-1941-1941-departement-1-2500-crayon-sur-le-papier-88-5-x-113-6-cm-y-compris-les-bords-de-numerisation-image477588045.htmlRM2JN00BW–Böhmer Franz (1907-1943), Stade de Poznan (1941-1941): Département 1: 2500. Crayon sur le papier, 88,5 x 113,6 cm (y compris les bords de numérisation)
 Encke Friedrich August (1861-1931), jardin de Steffens, Eltville (19 août 1919): Détails 1:50. Crayon sur le papier, 56,9 x 45,6 cm (y compris les bords de numérisation) Banque D'Imageshttps://www.alamyimages.fr/image-license-details/?v=1https://www.alamyimages.fr/encke-friedrich-august-1861-1931-jardin-de-steffens-eltville-19-aout-1919-details-1-50-crayon-sur-le-papier-56-9-x-45-6-cm-y-compris-les-bords-de-numerisation-image477564306.html
Encke Friedrich August (1861-1931), jardin de Steffens, Eltville (19 août 1919): Détails 1:50. Crayon sur le papier, 56,9 x 45,6 cm (y compris les bords de numérisation) Banque D'Imageshttps://www.alamyimages.fr/image-license-details/?v=1https://www.alamyimages.fr/encke-friedrich-august-1861-1931-jardin-de-steffens-eltville-19-aout-1919-details-1-50-crayon-sur-le-papier-56-9-x-45-6-cm-y-compris-les-bords-de-numerisation-image477564306.htmlRM2JMXX42–Encke Friedrich August (1861-1931), jardin de Steffens, Eltville (19 août 1919): Détails 1:50. Crayon sur le papier, 56,9 x 45,6 cm (y compris les bords de numérisation)
 Klomp Johannes Franziskus (1865-1946), église et presbytère, Miechowitz (10,1910) : section 1 : 200. Crayon sur le papier, 40,7 x 37,6 cm (y compris les bords de balayage) Klomp Johannes Franziskus (1865-1946): Kirche und Pfarrhaus, Miechowitz Banque D'Imageshttps://www.alamyimages.fr/image-license-details/?v=1https://www.alamyimages.fr/klomp-johannes-franziskus-1865-1946-eglise-et-presbytere-miechowitz-10-1910-section-1-200-crayon-sur-le-papier-40-7-x-37-6-cm-y-compris-les-bords-de-balayage-klomp-johannes-franziskus-1865-1946-kirche-und-pfarrhaus-miechowitz-image477551161.html
Klomp Johannes Franziskus (1865-1946), église et presbytère, Miechowitz (10,1910) : section 1 : 200. Crayon sur le papier, 40,7 x 37,6 cm (y compris les bords de balayage) Klomp Johannes Franziskus (1865-1946): Kirche und Pfarrhaus, Miechowitz Banque D'Imageshttps://www.alamyimages.fr/image-license-details/?v=1https://www.alamyimages.fr/klomp-johannes-franziskus-1865-1946-eglise-et-presbytere-miechowitz-10-1910-section-1-200-crayon-sur-le-papier-40-7-x-37-6-cm-y-compris-les-bords-de-balayage-klomp-johannes-franziskus-1865-1946-kirche-und-pfarrhaus-miechowitz-image477551161.htmlRM2JMX9AH–Klomp Johannes Franziskus (1865-1946), église et presbytère, Miechowitz (10,1910) : section 1 : 200. Crayon sur le papier, 40,7 x 37,6 cm (y compris les bords de balayage) Klomp Johannes Franziskus (1865-1946): Kirche und Pfarrhaus, Miechowitz
 Klomp Johannes Franziskus (1865-1946), église et presbytère, Miechowitz (10,1910) : section longitudinale 1 : 200. Crayon sur le papier, 37,2 x 41,4 cm (y compris les bords de balayage) Klomp Johannes Franziskus (1865-1946): Kirche und Pfarrhaus, Miechowitz Banque D'Imageshttps://www.alamyimages.fr/image-license-details/?v=1https://www.alamyimages.fr/klomp-johannes-franziskus-1865-1946-eglise-et-presbytere-miechowitz-10-1910-section-longitudinale-1-200-crayon-sur-le-papier-37-2-x-41-4-cm-y-compris-les-bords-de-balayage-klomp-johannes-franziskus-1865-1946-kirche-und-pfarrhaus-miechowitz-image477551179.html
Klomp Johannes Franziskus (1865-1946), église et presbytère, Miechowitz (10,1910) : section longitudinale 1 : 200. Crayon sur le papier, 37,2 x 41,4 cm (y compris les bords de balayage) Klomp Johannes Franziskus (1865-1946): Kirche und Pfarrhaus, Miechowitz Banque D'Imageshttps://www.alamyimages.fr/image-license-details/?v=1https://www.alamyimages.fr/klomp-johannes-franziskus-1865-1946-eglise-et-presbytere-miechowitz-10-1910-section-longitudinale-1-200-crayon-sur-le-papier-37-2-x-41-4-cm-y-compris-les-bords-de-balayage-klomp-johannes-franziskus-1865-1946-kirche-und-pfarrhaus-miechowitz-image477551179.htmlRM2JMX9B7–Klomp Johannes Franziskus (1865-1946), église et presbytère, Miechowitz (10,1910) : section longitudinale 1 : 200. Crayon sur le papier, 37,2 x 41,4 cm (y compris les bords de balayage) Klomp Johannes Franziskus (1865-1946): Kirche und Pfarrhaus, Miechowitz
 Zimmerreimer Paul, localité Attilahöhe, Berlin-Tempelhof (1929): Manteuffelstraße, Arnulfstraße, Totilastraße: Plan du site. Crayon sur papier, 93,9 x 84,5 cm (y compris les bords de balayage) Zimmerreimer Paul (1875-1943): Siedlung Attilahöhe, Berlin-Tempelhof Banque D'Imageshttps://www.alamyimages.fr/image-license-details/?v=1https://www.alamyimages.fr/zimmerreimer-paul-localite-attilahohe-berlin-tempelhof-1929-manteuffelstrasse-arnulfstrasse-totilastrasse-plan-du-site-crayon-sur-papier-93-9-x-84-5-cm-y-compris-les-bords-de-balayage-zimmerreimer-paul-1875-1943-siedlung-attilahohe-berlin-tempelhof-image477513584.html
Zimmerreimer Paul, localité Attilahöhe, Berlin-Tempelhof (1929): Manteuffelstraße, Arnulfstraße, Totilastraße: Plan du site. Crayon sur papier, 93,9 x 84,5 cm (y compris les bords de balayage) Zimmerreimer Paul (1875-1943): Siedlung Attilahöhe, Berlin-Tempelhof Banque D'Imageshttps://www.alamyimages.fr/image-license-details/?v=1https://www.alamyimages.fr/zimmerreimer-paul-localite-attilahohe-berlin-tempelhof-1929-manteuffelstrasse-arnulfstrasse-totilastrasse-plan-du-site-crayon-sur-papier-93-9-x-84-5-cm-y-compris-les-bords-de-balayage-zimmerreimer-paul-1875-1943-siedlung-attilahohe-berlin-tempelhof-image477513584.htmlRM2JMTHCG–Zimmerreimer Paul, localité Attilahöhe, Berlin-Tempelhof (1929): Manteuffelstraße, Arnulfstraße, Totilastraße: Plan du site. Crayon sur papier, 93,9 x 84,5 cm (y compris les bords de balayage) Zimmerreimer Paul (1875-1943): Siedlung Attilahöhe, Berlin-Tempelhof
 Messel Alfred (1853-1909), maisons de travailleurs à Berlin-Moabit (17.08.1893): Siemensstr.: Vues, coupures. Crayon sur papier, 74,6 x 54,8 cm (y compris les bords de balayage) Messel Alfred (1853-1909): Arbeiterwohnhäuser, Berlin-Moabit Banque D'Imageshttps://www.alamyimages.fr/image-license-details/?v=1https://www.alamyimages.fr/messel-alfred-1853-1909-maisons-de-travailleurs-a-berlin-moabit-17-08-1893-siemensstr-vues-coupures-crayon-sur-papier-74-6-x-54-8-cm-y-compris-les-bords-de-balayage-messel-alfred-1853-1909-arbeiterwohnhauser-berlin-moabit-image477507410.html
Messel Alfred (1853-1909), maisons de travailleurs à Berlin-Moabit (17.08.1893): Siemensstr.: Vues, coupures. Crayon sur papier, 74,6 x 54,8 cm (y compris les bords de balayage) Messel Alfred (1853-1909): Arbeiterwohnhäuser, Berlin-Moabit Banque D'Imageshttps://www.alamyimages.fr/image-license-details/?v=1https://www.alamyimages.fr/messel-alfred-1853-1909-maisons-de-travailleurs-a-berlin-moabit-17-08-1893-siemensstr-vues-coupures-crayon-sur-papier-74-6-x-54-8-cm-y-compris-les-bords-de-balayage-messel-alfred-1853-1909-arbeiterwohnhauser-berlin-moabit-image477507410.htmlRM2JMT9G2–Messel Alfred (1853-1909), maisons de travailleurs à Berlin-Moabit (17.08.1893): Siemensstr.: Vues, coupures. Crayon sur papier, 74,6 x 54,8 cm (y compris les bords de balayage) Messel Alfred (1853-1909): Arbeiterwohnhäuser, Berlin-Moabit
 Blunck Erich (1872-1950), Friedhof Heerstraße, Berlin. Feuerhalle (09,1921): Détail: Couronne de tour 1:10. Crayon sur papier, 25,9 x 18,7 cm (y compris les bords de balayage) Blunck Erich (1872-1950): Friedhof Heerstraße, Berlin. Feierhalle Banque D'Imageshttps://www.alamyimages.fr/image-license-details/?v=1https://www.alamyimages.fr/blunck-erich-1872-1950-friedhof-heerstrasse-berlin-feuerhalle-09-1921-detail-couronne-de-tour-1-10-crayon-sur-papier-25-9-x-18-7-cm-y-compris-les-bords-de-balayage-blunck-erich-1872-1950-friedhof-heerstrasse-berlin-feierhalle-image477499031.html
Blunck Erich (1872-1950), Friedhof Heerstraße, Berlin. Feuerhalle (09,1921): Détail: Couronne de tour 1:10. Crayon sur papier, 25,9 x 18,7 cm (y compris les bords de balayage) Blunck Erich (1872-1950): Friedhof Heerstraße, Berlin. Feierhalle Banque D'Imageshttps://www.alamyimages.fr/image-license-details/?v=1https://www.alamyimages.fr/blunck-erich-1872-1950-friedhof-heerstrasse-berlin-feuerhalle-09-1921-detail-couronne-de-tour-1-10-crayon-sur-papier-25-9-x-18-7-cm-y-compris-les-bords-de-balayage-blunck-erich-1872-1950-friedhof-heerstrasse-berlin-feierhalle-image477499031.htmlRM2JMRXTR–Blunck Erich (1872-1950), Friedhof Heerstraße, Berlin. Feuerhalle (09,1921): Détail: Couronne de tour 1:10. Crayon sur papier, 25,9 x 18,7 cm (y compris les bords de balayage) Blunck Erich (1872-1950): Friedhof Heerstraße, Berlin. Feierhalle
 Messel Alfred (1853-1909), bâtiment commercial de la Banque nationale, Berlin (11.05.1906), Kassenhof : section longitudinale 1:25, crayon sur papier, tu UB Plan collection inv. N° 12248 Banque D'Imageshttps://www.alamyimages.fr/image-license-details/?v=1https://www.alamyimages.fr/messel-alfred-1853-1909-batiment-commercial-de-la-banque-nationale-berlin-11-05-1906-kassenhof-section-longitudinale-1-25-crayon-sur-papier-tu-ub-plan-collection-inv-n-12248-image477419907.html
Messel Alfred (1853-1909), bâtiment commercial de la Banque nationale, Berlin (11.05.1906), Kassenhof : section longitudinale 1:25, crayon sur papier, tu UB Plan collection inv. N° 12248 Banque D'Imageshttps://www.alamyimages.fr/image-license-details/?v=1https://www.alamyimages.fr/messel-alfred-1853-1909-batiment-commercial-de-la-banque-nationale-berlin-11-05-1906-kassenhof-section-longitudinale-1-25-crayon-sur-papier-tu-ub-plan-collection-inv-n-12248-image477419907.htmlRM2JMM9XY–Messel Alfred (1853-1909), bâtiment commercial de la Banque nationale, Berlin (11.05.1906), Kassenhof : section longitudinale 1:25, crayon sur papier, tu UB Plan collection inv. N° 12248
 Knoblauch & Wex, pédagogie royale et orphelinat, Züllichau : 2 larmes partielles, 2 coupures verticales de façade. Crayon sur le papier, 54,7 x 69,7 cm (y compris les bords de numérisation) Banque D'Imageshttps://www.alamyimages.fr/image-license-details/?v=1https://www.alamyimages.fr/knoblauch-wex-pedagogie-royale-et-orphelinat-zullichau-2-larmes-partielles-2-coupures-verticales-de-facade-crayon-sur-le-papier-54-7-x-69-7-cm-y-compris-les-bords-de-numerisation-image477640779.html
Knoblauch & Wex, pédagogie royale et orphelinat, Züllichau : 2 larmes partielles, 2 coupures verticales de façade. Crayon sur le papier, 54,7 x 69,7 cm (y compris les bords de numérisation) Banque D'Imageshttps://www.alamyimages.fr/image-license-details/?v=1https://www.alamyimages.fr/knoblauch-wex-pedagogie-royale-et-orphelinat-zullichau-2-larmes-partielles-2-coupures-verticales-de-facade-crayon-sur-le-papier-54-7-x-69-7-cm-y-compris-les-bords-de-numerisation-image477640779.htmlRM2JN2BK7–Knoblauch & Wex, pédagogie royale et orphelinat, Züllichau : 2 larmes partielles, 2 coupures verticales de façade. Crayon sur le papier, 54,7 x 69,7 cm (y compris les bords de numérisation)
 Böhmer Franz (1907-1943), Château de Poznan, Poznan (1939-1943): Contenu du plan N.N. détecté. Matériel/technologie N.N. enregistré, 47,4 x 52 cm (y compris les bords de balayage) Böhmer & Petrich : Schloss Posen, Posen. Umbau Banque D'Imageshttps://www.alamyimages.fr/image-license-details/?v=1https://www.alamyimages.fr/bohmer-franz-1907-1943-chateau-de-poznan-poznan-1939-1943-contenu-du-plan-n-n-detecte-materiel-technologie-n-n-enregistre-47-4-x-52-cm-y-compris-les-bords-de-balayage-bohmer-petrich-schloss-posen-posen-umbau-image477623644.html
Böhmer Franz (1907-1943), Château de Poznan, Poznan (1939-1943): Contenu du plan N.N. détecté. Matériel/technologie N.N. enregistré, 47,4 x 52 cm (y compris les bords de balayage) Böhmer & Petrich : Schloss Posen, Posen. Umbau Banque D'Imageshttps://www.alamyimages.fr/image-license-details/?v=1https://www.alamyimages.fr/bohmer-franz-1907-1943-chateau-de-poznan-poznan-1939-1943-contenu-du-plan-n-n-detecte-materiel-technologie-n-n-enregistre-47-4-x-52-cm-y-compris-les-bords-de-balayage-bohmer-petrich-schloss-posen-posen-umbau-image477623644.htmlRM2JN1HR8–Böhmer Franz (1907-1943), Château de Poznan, Poznan (1939-1943): Contenu du plan N.N. détecté. Matériel/technologie N.N. enregistré, 47,4 x 52 cm (y compris les bords de balayage) Böhmer & Petrich : Schloss Posen, Posen. Umbau
 Klomp Johannes Franziskus (1865-1946), Eglise Herz-Jesu, Niederdielfen (1901-1903): Plan d'étage 1: 100. Encre, crayon sur papier, 24,4 x 36,9 cm (y compris les bords) Klomp Johannes Franziskus (1865-1946): Herz-Jesu-Kirche, Niederdielfen Banque D'Imageshttps://www.alamyimages.fr/image-license-details/?v=1https://www.alamyimages.fr/klomp-johannes-franziskus-1865-1946-eglise-herz-jesu-niederdielfen-1901-1903-plan-d-etage-1-100-encre-crayon-sur-papier-24-4-x-36-9-cm-y-compris-les-bords-klomp-johannes-franziskus-1865-1946-herz-jesu-kirche-niederdielfen-image477602427.html
Klomp Johannes Franziskus (1865-1946), Eglise Herz-Jesu, Niederdielfen (1901-1903): Plan d'étage 1: 100. Encre, crayon sur papier, 24,4 x 36,9 cm (y compris les bords) Klomp Johannes Franziskus (1865-1946): Herz-Jesu-Kirche, Niederdielfen Banque D'Imageshttps://www.alamyimages.fr/image-license-details/?v=1https://www.alamyimages.fr/klomp-johannes-franziskus-1865-1946-eglise-herz-jesu-niederdielfen-1901-1903-plan-d-etage-1-100-encre-crayon-sur-papier-24-4-x-36-9-cm-y-compris-les-bords-klomp-johannes-franziskus-1865-1946-herz-jesu-kirche-niederdielfen-image477602427.htmlRM2JN0JNF–Klomp Johannes Franziskus (1865-1946), Eglise Herz-Jesu, Niederdielfen (1901-1903): Plan d'étage 1: 100. Encre, crayon sur papier, 24,4 x 36,9 cm (y compris les bords) Klomp Johannes Franziskus (1865-1946): Herz-Jesu-Kirche, Niederdielfen
 Klomp Johannes Franziskus (1865-1946), St. Agatha, Lindlar-KapellenSüng (10.10.1910): Plan du rez-de-chaussée 1: 200. Crayon sur le papier, 34,1 x 28,5 cm (y compris les bords de balayage) Klomp Johannes Franziskus (1865-1946): St. Agatha, Lindlar-Kapellenüng Banque D'Imageshttps://www.alamyimages.fr/image-license-details/?v=1https://www.alamyimages.fr/klomp-johannes-franziskus-1865-1946-st-agatha-lindlar-kapellensung-10-10-1910-plan-du-rez-de-chaussee-1-200-crayon-sur-le-papier-34-1-x-28-5-cm-y-compris-les-bords-de-balayage-klomp-johannes-franziskus-1865-1946-st-agatha-lindlar-kapellenung-image477603855.html
Klomp Johannes Franziskus (1865-1946), St. Agatha, Lindlar-KapellenSüng (10.10.1910): Plan du rez-de-chaussée 1: 200. Crayon sur le papier, 34,1 x 28,5 cm (y compris les bords de balayage) Klomp Johannes Franziskus (1865-1946): St. Agatha, Lindlar-Kapellenüng Banque D'Imageshttps://www.alamyimages.fr/image-license-details/?v=1https://www.alamyimages.fr/klomp-johannes-franziskus-1865-1946-st-agatha-lindlar-kapellensung-10-10-1910-plan-du-rez-de-chaussee-1-200-crayon-sur-le-papier-34-1-x-28-5-cm-y-compris-les-bords-de-balayage-klomp-johannes-franziskus-1865-1946-st-agatha-lindlar-kapellenung-image477603855.htmlRM2JN0MGF–Klomp Johannes Franziskus (1865-1946), St. Agatha, Lindlar-KapellenSüng (10.10.1910): Plan du rez-de-chaussée 1: 200. Crayon sur le papier, 34,1 x 28,5 cm (y compris les bords de balayage) Klomp Johannes Franziskus (1865-1946): St. Agatha, Lindlar-Kapellenüng
 Klomp Johannes Franziskus (1865-1946), St. Agatha, Lindlar-KapellenSüng (10.10.1910): Plan du rez-de-chaussée 1: 200. Crayon sur le papier, 34,3 x 28,5 cm (y compris les bords de balayage) Klomp Johannes Franziskus (1865-1946): St. Agatha, Lindlar-Kapellenüng Banque D'Imageshttps://www.alamyimages.fr/image-license-details/?v=1https://www.alamyimages.fr/klomp-johannes-franziskus-1865-1946-st-agatha-lindlar-kapellensung-10-10-1910-plan-du-rez-de-chaussee-1-200-crayon-sur-le-papier-34-3-x-28-5-cm-y-compris-les-bords-de-balayage-klomp-johannes-franziskus-1865-1946-st-agatha-lindlar-kapellenung-image477603839.html
Klomp Johannes Franziskus (1865-1946), St. Agatha, Lindlar-KapellenSüng (10.10.1910): Plan du rez-de-chaussée 1: 200. Crayon sur le papier, 34,3 x 28,5 cm (y compris les bords de balayage) Klomp Johannes Franziskus (1865-1946): St. Agatha, Lindlar-Kapellenüng Banque D'Imageshttps://www.alamyimages.fr/image-license-details/?v=1https://www.alamyimages.fr/klomp-johannes-franziskus-1865-1946-st-agatha-lindlar-kapellensung-10-10-1910-plan-du-rez-de-chaussee-1-200-crayon-sur-le-papier-34-3-x-28-5-cm-y-compris-les-bords-de-balayage-klomp-johannes-franziskus-1865-1946-st-agatha-lindlar-kapellenung-image477603839.htmlRM2JN0MFY–Klomp Johannes Franziskus (1865-1946), St. Agatha, Lindlar-KapellenSüng (10.10.1910): Plan du rez-de-chaussée 1: 200. Crayon sur le papier, 34,3 x 28,5 cm (y compris les bords de balayage) Klomp Johannes Franziskus (1865-1946): St. Agatha, Lindlar-Kapellenüng
 Böhmer Franz (1907-1943), maison unifamiliale Böhmer à Heidelberg (15 octobre 1927): Plan d'étage étage étage 1: 100. Crayon sur papier, 28,9 x 22,4 cm (y compris les bords de numérisation) Böhmer Franz (1907-1943): Wohnhaus Böhmer, Heidelberg Banque D'Imageshttps://www.alamyimages.fr/image-license-details/?v=1https://www.alamyimages.fr/bohmer-franz-1907-1943-maison-unifamiliale-bohmer-a-heidelberg-15-octobre-1927-plan-d-etage-etage-etage-1-100-crayon-sur-papier-28-9-x-22-4-cm-y-compris-les-bords-de-numerisation-bohmer-franz-1907-1943-wohnhaus-bohmer-heidelberg-image477596363.html
Böhmer Franz (1907-1943), maison unifamiliale Böhmer à Heidelberg (15 octobre 1927): Plan d'étage étage étage 1: 100. Crayon sur papier, 28,9 x 22,4 cm (y compris les bords de numérisation) Böhmer Franz (1907-1943): Wohnhaus Böhmer, Heidelberg Banque D'Imageshttps://www.alamyimages.fr/image-license-details/?v=1https://www.alamyimages.fr/bohmer-franz-1907-1943-maison-unifamiliale-bohmer-a-heidelberg-15-octobre-1927-plan-d-etage-etage-etage-1-100-crayon-sur-papier-28-9-x-22-4-cm-y-compris-les-bords-de-numerisation-bohmer-franz-1907-1943-wohnhaus-bohmer-heidelberg-image477596363.htmlRM2JN0B0Y–Böhmer Franz (1907-1943), maison unifamiliale Böhmer à Heidelberg (15 octobre 1927): Plan d'étage étage étage 1: 100. Crayon sur papier, 28,9 x 22,4 cm (y compris les bords de numérisation) Böhmer Franz (1907-1943): Wohnhaus Böhmer, Heidelberg
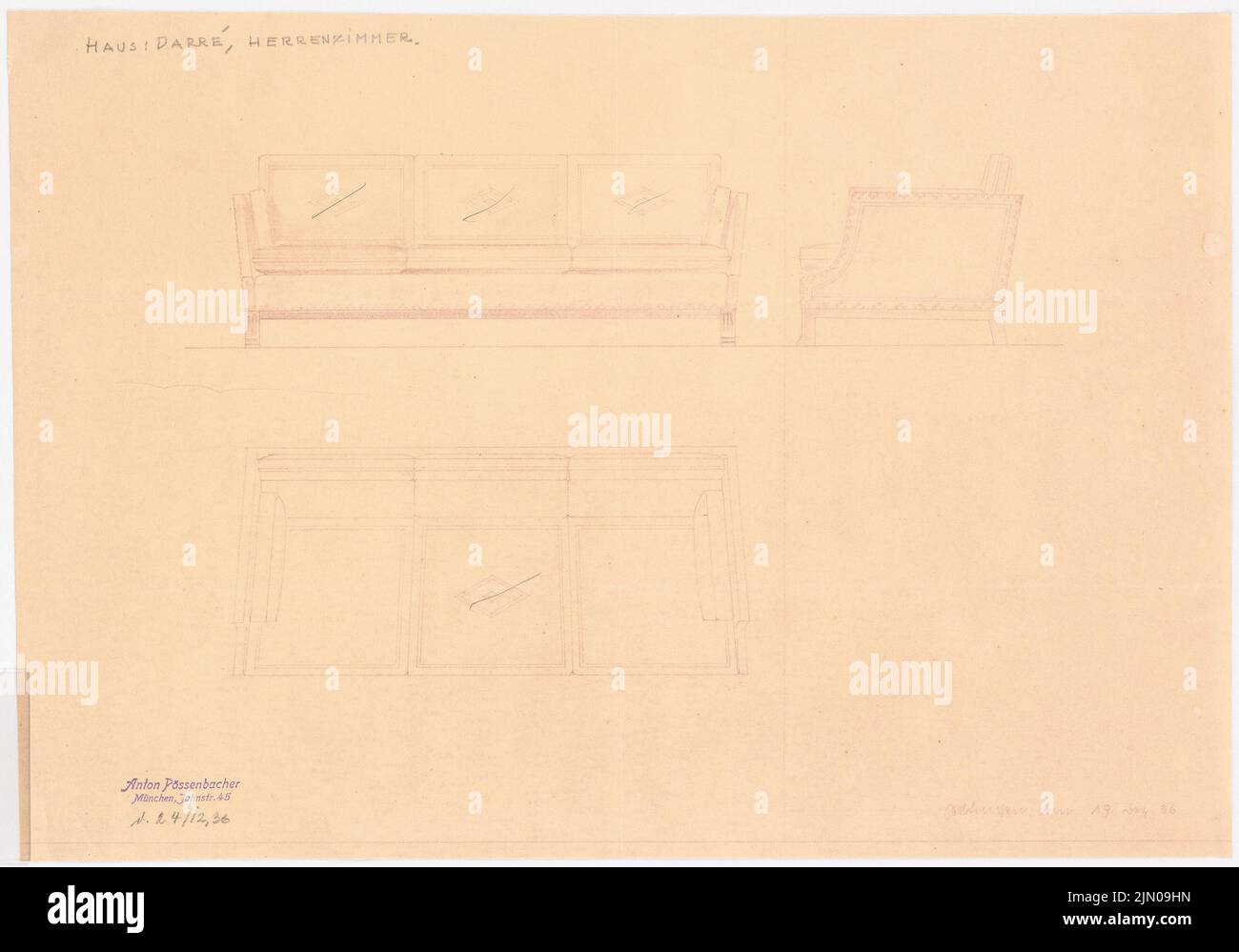 Böhmer Franz (1907-1943), Haus Darré à Berlin-Dahlem (1936-1936): Canapé pour hommes. Crayon sur papier, 36,8 x 52,6 cm (y compris les bords) Böhmer & Petrich : Haus Darré, Berlin-Dahlem. Umbau Banque D'Imageshttps://www.alamyimages.fr/image-license-details/?v=1https://www.alamyimages.fr/bohmer-franz-1907-1943-haus-darre-a-berlin-dahlem-1936-1936-canape-pour-hommes-crayon-sur-papier-36-8-x-52-6-cm-y-compris-les-bords-bohmer-petrich-haus-darre-berlin-dahlem-umbau-image477595265.html
Böhmer Franz (1907-1943), Haus Darré à Berlin-Dahlem (1936-1936): Canapé pour hommes. Crayon sur papier, 36,8 x 52,6 cm (y compris les bords) Böhmer & Petrich : Haus Darré, Berlin-Dahlem. Umbau Banque D'Imageshttps://www.alamyimages.fr/image-license-details/?v=1https://www.alamyimages.fr/bohmer-franz-1907-1943-haus-darre-a-berlin-dahlem-1936-1936-canape-pour-hommes-crayon-sur-papier-36-8-x-52-6-cm-y-compris-les-bords-bohmer-petrich-haus-darre-berlin-dahlem-umbau-image477595265.htmlRM2JN09HN–Böhmer Franz (1907-1943), Haus Darré à Berlin-Dahlem (1936-1936): Canapé pour hommes. Crayon sur papier, 36,8 x 52,6 cm (y compris les bords) Böhmer & Petrich : Haus Darré, Berlin-Dahlem. Umbau
 Böhmer Franz (1907-1943), Bayerische Disanesbank AG (sans date): Porte. Crayon sur papier, 36,6 x 59,7 cm (y compris les bords de balayage) Böhmer Franz (1907-1943): Bayerische Versicherungsbank AG Banque D'Imageshttps://www.alamyimages.fr/image-license-details/?v=1https://www.alamyimages.fr/bohmer-franz-1907-1943-bayerische-disanesbank-ag-sans-date-porte-crayon-sur-papier-36-6-x-59-7-cm-y-compris-les-bords-de-balayage-bohmer-franz-1907-1943-bayerische-versicherungsbank-ag-image477591451.html
Böhmer Franz (1907-1943), Bayerische Disanesbank AG (sans date): Porte. Crayon sur papier, 36,6 x 59,7 cm (y compris les bords de balayage) Böhmer Franz (1907-1943): Bayerische Versicherungsbank AG Banque D'Imageshttps://www.alamyimages.fr/image-license-details/?v=1https://www.alamyimages.fr/bohmer-franz-1907-1943-bayerische-disanesbank-ag-sans-date-porte-crayon-sur-papier-36-6-x-59-7-cm-y-compris-les-bords-de-balayage-bohmer-franz-1907-1943-bayerische-versicherungsbank-ag-image477591451.htmlRM2JN04NF–Böhmer Franz (1907-1943), Bayerische Disanesbank AG (sans date): Porte. Crayon sur papier, 36,6 x 59,7 cm (y compris les bords de balayage) Böhmer Franz (1907-1943): Bayerische Versicherungsbank AG
 Böhmer Franz (1907-1943), Stade de Poznan (29.04.1940): Carte de Poznan. Crayon sur le papier, 79 x 60 cm (y compris les bords de numérisation) Banque D'Imageshttps://www.alamyimages.fr/image-license-details/?v=1https://www.alamyimages.fr/bohmer-franz-1907-1943-stade-de-poznan-29-04-1940-carte-de-poznan-crayon-sur-le-papier-79-x-60-cm-y-compris-les-bords-de-numerisation-image477588016.html
Böhmer Franz (1907-1943), Stade de Poznan (29.04.1940): Carte de Poznan. Crayon sur le papier, 79 x 60 cm (y compris les bords de numérisation) Banque D'Imageshttps://www.alamyimages.fr/image-license-details/?v=1https://www.alamyimages.fr/bohmer-franz-1907-1943-stade-de-poznan-29-04-1940-carte-de-poznan-crayon-sur-le-papier-79-x-60-cm-y-compris-les-bords-de-numerisation-image477588016.htmlRM2JN00AT–Böhmer Franz (1907-1943), Stade de Poznan (29.04.1940): Carte de Poznan. Crayon sur le papier, 79 x 60 cm (y compris les bords de numérisation)
 Böhmer Franz (1907-1943), Stade de Poznan (21.03.1941) : Département 1 : 2000. Crayon sur le papier, 75,3 x 84,9 cm (y compris les bords de numérisation) Banque D'Imageshttps://www.alamyimages.fr/image-license-details/?v=1https://www.alamyimages.fr/bohmer-franz-1907-1943-stade-de-poznan-21-03-1941-departement-1-2000-crayon-sur-le-papier-75-3-x-84-9-cm-y-compris-les-bords-de-numerisation-image477588028.html
Böhmer Franz (1907-1943), Stade de Poznan (21.03.1941) : Département 1 : 2000. Crayon sur le papier, 75,3 x 84,9 cm (y compris les bords de numérisation) Banque D'Imageshttps://www.alamyimages.fr/image-license-details/?v=1https://www.alamyimages.fr/bohmer-franz-1907-1943-stade-de-poznan-21-03-1941-departement-1-2000-crayon-sur-le-papier-75-3-x-84-9-cm-y-compris-les-bords-de-numerisation-image477588028.htmlRM2JN00B8–Böhmer Franz (1907-1943), Stade de Poznan (21.03.1941) : Département 1 : 2000. Crayon sur le papier, 75,3 x 84,9 cm (y compris les bords de numérisation)
 Böhmer Franz (1907-1943), Stade de Poznan (17 février 1941) : Département 1 : 2000. Crayon sur le papier, 75,2 x 85,6 cm (y compris les bords de numérisation) Banque D'Imageshttps://www.alamyimages.fr/image-license-details/?v=1https://www.alamyimages.fr/bohmer-franz-1907-1943-stade-de-poznan-17-fevrier-1941-departement-1-2000-crayon-sur-le-papier-75-2-x-85-6-cm-y-compris-les-bords-de-numerisation-image477588035.html
Böhmer Franz (1907-1943), Stade de Poznan (17 février 1941) : Département 1 : 2000. Crayon sur le papier, 75,2 x 85,6 cm (y compris les bords de numérisation) Banque D'Imageshttps://www.alamyimages.fr/image-license-details/?v=1https://www.alamyimages.fr/bohmer-franz-1907-1943-stade-de-poznan-17-fevrier-1941-departement-1-2000-crayon-sur-le-papier-75-2-x-85-6-cm-y-compris-les-bords-de-numerisation-image477588035.htmlRM2JN00BF–Böhmer Franz (1907-1943), Stade de Poznan (17 février 1941) : Département 1 : 2000. Crayon sur le papier, 75,2 x 85,6 cm (y compris les bords de numérisation)
 Böhmer & Petrich, stade, Poznan : section 1 : 200. Crayon sur le papier, 76,3 x 180,2 cm (bord de numérisation inclus). Banque D'Imageshttps://www.alamyimages.fr/image-license-details/?v=1https://www.alamyimages.fr/bohmer-petrich-stade-poznan-section-1-200-crayon-sur-le-papier-76-3-x-180-2-cm-bord-de-numerisation-inclus-image477583747.html
Böhmer & Petrich, stade, Poznan : section 1 : 200. Crayon sur le papier, 76,3 x 180,2 cm (bord de numérisation inclus). Banque D'Imageshttps://www.alamyimages.fr/image-license-details/?v=1https://www.alamyimages.fr/bohmer-petrich-stade-poznan-section-1-200-crayon-sur-le-papier-76-3-x-180-2-cm-bord-de-numerisation-inclus-image477583747.htmlRM2JMYPXB–Böhmer & Petrich, stade, Poznan : section 1 : 200. Crayon sur le papier, 76,3 x 180,2 cm (bord de numérisation inclus).
 Böhmer Franz (1907-1943), Park Hotel à Poznan (14.02.1941): Ascenseur personnel: Plan d'étage, coupe 1:10. Crayon sur le papier, 58,7 x 81,8 cm (y compris les bords de numérisation) Banque D'Imageshttps://www.alamyimages.fr/image-license-details/?v=1https://www.alamyimages.fr/bohmer-franz-1907-1943-park-hotel-a-poznan-14-02-1941-ascenseur-personnel-plan-d-etage-coupe-1-10-crayon-sur-le-papier-58-7-x-81-8-cm-y-compris-les-bords-de-numerisation-image477582775.html
Böhmer Franz (1907-1943), Park Hotel à Poznan (14.02.1941): Ascenseur personnel: Plan d'étage, coupe 1:10. Crayon sur le papier, 58,7 x 81,8 cm (y compris les bords de numérisation) Banque D'Imageshttps://www.alamyimages.fr/image-license-details/?v=1https://www.alamyimages.fr/bohmer-franz-1907-1943-park-hotel-a-poznan-14-02-1941-ascenseur-personnel-plan-d-etage-coupe-1-10-crayon-sur-le-papier-58-7-x-81-8-cm-y-compris-les-bords-de-numerisation-image477582775.htmlRM2JMYNKK–Böhmer Franz (1907-1943), Park Hotel à Poznan (14.02.1941): Ascenseur personnel: Plan d'étage, coupe 1:10. Crayon sur le papier, 58,7 x 81,8 cm (y compris les bords de numérisation)
 Encke Friedrich August (1861-1931), Gronauer Wald, Bergisch-Gladbach (10 janvier 1914): Plan de plantation 1: 100. Crayon sur le papier, 65,5 x 52,5 cm (y compris les bords de numérisation) Banque D'Imageshttps://www.alamyimages.fr/image-license-details/?v=1https://www.alamyimages.fr/encke-friedrich-august-1861-1931-gronauer-wald-bergisch-gladbach-10-janvier-1914-plan-de-plantation-1-100-crayon-sur-le-papier-65-5-x-52-5-cm-y-compris-les-bords-de-numerisation-image477564302.html
Encke Friedrich August (1861-1931), Gronauer Wald, Bergisch-Gladbach (10 janvier 1914): Plan de plantation 1: 100. Crayon sur le papier, 65,5 x 52,5 cm (y compris les bords de numérisation) Banque D'Imageshttps://www.alamyimages.fr/image-license-details/?v=1https://www.alamyimages.fr/encke-friedrich-august-1861-1931-gronauer-wald-bergisch-gladbach-10-janvier-1914-plan-de-plantation-1-100-crayon-sur-le-papier-65-5-x-52-5-cm-y-compris-les-bords-de-numerisation-image477564302.htmlRM2JMXX3X–Encke Friedrich August (1861-1931), Gronauer Wald, Bergisch-Gladbach (10 janvier 1914): Plan de plantation 1: 100. Crayon sur le papier, 65,5 x 52,5 cm (y compris les bords de numérisation)
 Klomp Johannes Franziskus (1865-1946), Eglise catholique, Seichwitz (05.10.1910) : vue de chœur de l'église (variante). Crayon sur le papier, 44,4 x 39,9 cm (y compris les bords de numérisation) Banque D'Imageshttps://www.alamyimages.fr/image-license-details/?v=1https://www.alamyimages.fr/klomp-johannes-franziskus-1865-1946-eglise-catholique-seichwitz-05-10-1910-vue-de-choeur-de-l-eglise-variante-crayon-sur-le-papier-44-4-x-39-9-cm-y-compris-les-bords-de-numerisation-image477559623.html
Klomp Johannes Franziskus (1865-1946), Eglise catholique, Seichwitz (05.10.1910) : vue de chœur de l'église (variante). Crayon sur le papier, 44,4 x 39,9 cm (y compris les bords de numérisation) Banque D'Imageshttps://www.alamyimages.fr/image-license-details/?v=1https://www.alamyimages.fr/klomp-johannes-franziskus-1865-1946-eglise-catholique-seichwitz-05-10-1910-vue-de-choeur-de-l-eglise-variante-crayon-sur-le-papier-44-4-x-39-9-cm-y-compris-les-bords-de-numerisation-image477559623.htmlRM2JMXM4R–Klomp Johannes Franziskus (1865-1946), Eglise catholique, Seichwitz (05.10.1910) : vue de chœur de l'église (variante). Crayon sur le papier, 44,4 x 39,9 cm (y compris les bords de numérisation)
 Taut Bruno (1880-1938), Gartenstadt Falkenberg à Berlin-Altglienicke (1915): Département Akazienhof 1: 250. Crayon sur la lumière de rupture sur papier, 63,4 x 74,8 cm (y compris les bords de balayage) Taut Bruno (1880-1938): Gartenstadt Falkenberg, Berlin-Altglienicke Banque D'Imageshttps://www.alamyimages.fr/image-license-details/?v=1https://www.alamyimages.fr/taut-bruno-1880-1938-gartenstadt-falkenberg-a-berlin-altglienicke-1915-departement-akazienhof-1-250-crayon-sur-la-lumiere-de-rupture-sur-papier-63-4-x-74-8-cm-y-compris-les-bords-de-balayage-taut-bruno-1880-1938-gartenstadt-falkenberg-berlin-altglienicke-image477510012.html
Taut Bruno (1880-1938), Gartenstadt Falkenberg à Berlin-Altglienicke (1915): Département Akazienhof 1: 250. Crayon sur la lumière de rupture sur papier, 63,4 x 74,8 cm (y compris les bords de balayage) Taut Bruno (1880-1938): Gartenstadt Falkenberg, Berlin-Altglienicke Banque D'Imageshttps://www.alamyimages.fr/image-license-details/?v=1https://www.alamyimages.fr/taut-bruno-1880-1938-gartenstadt-falkenberg-a-berlin-altglienicke-1915-departement-akazienhof-1-250-crayon-sur-la-lumiere-de-rupture-sur-papier-63-4-x-74-8-cm-y-compris-les-bords-de-balayage-taut-bruno-1880-1938-gartenstadt-falkenberg-berlin-altglienicke-image477510012.htmlRM2JMTCW0–Taut Bruno (1880-1938), Gartenstadt Falkenberg à Berlin-Altglienicke (1915): Département Akazienhof 1: 250. Crayon sur la lumière de rupture sur papier, 63,4 x 74,8 cm (y compris les bords de balayage) Taut Bruno (1880-1938): Gartenstadt Falkenberg, Berlin-Altglienicke
 Wolkenstein San Micheli (1873-1910), Landhaus Lange, Berlin-Lankwitz (10,1909): Plan d'étage étage étage étage 1:50. Crayon sur papier, 50,1 x 35,9 cm (y compris les bords de balayage) Wolkenstein San Micheli (1873-1910): Landhaus Lange, Berlin-Lankwitz Banque D'Imageshttps://www.alamyimages.fr/image-license-details/?v=1https://www.alamyimages.fr/wolkenstein-san-micheli-1873-1910-landhaus-lange-berlin-lankwitz-10-1909-plan-d-etage-etage-etage-etage-1-50-crayon-sur-papier-50-1-x-35-9-cm-y-compris-les-bords-de-balayage-wolkenstein-san-micheli-1873-1910-landhaus-lange-berlin-lankwitz-image477506901.html
Wolkenstein San Micheli (1873-1910), Landhaus Lange, Berlin-Lankwitz (10,1909): Plan d'étage étage étage étage 1:50. Crayon sur papier, 50,1 x 35,9 cm (y compris les bords de balayage) Wolkenstein San Micheli (1873-1910): Landhaus Lange, Berlin-Lankwitz Banque D'Imageshttps://www.alamyimages.fr/image-license-details/?v=1https://www.alamyimages.fr/wolkenstein-san-micheli-1873-1910-landhaus-lange-berlin-lankwitz-10-1909-plan-d-etage-etage-etage-etage-1-50-crayon-sur-papier-50-1-x-35-9-cm-y-compris-les-bords-de-balayage-wolkenstein-san-micheli-1873-1910-landhaus-lange-berlin-lankwitz-image477506901.htmlRM2JMT8WW–Wolkenstein San Micheli (1873-1910), Landhaus Lange, Berlin-Lankwitz (10,1909): Plan d'étage étage étage étage 1:50. Crayon sur papier, 50,1 x 35,9 cm (y compris les bords de balayage) Wolkenstein San Micheli (1873-1910): Landhaus Lange, Berlin-Lankwitz
 Wolkenstein San Micheli (1873-1910), Landhaus Lange, Berlin-Lankwitz (10,1909): Plan d'étage dernier étage 1:50. Crayon sur papier, 50,4 x 36,2 cm (y compris les bords de balayage) Wolkenstein San Micheli (1873-1910): Landhaus Lange, Berlin-Lankwitz Banque D'Imageshttps://www.alamyimages.fr/image-license-details/?v=1https://www.alamyimages.fr/wolkenstein-san-micheli-1873-1910-landhaus-lange-berlin-lankwitz-10-1909-plan-d-etage-dernier-etage-1-50-crayon-sur-papier-50-4-x-36-2-cm-y-compris-les-bords-de-balayage-wolkenstein-san-micheli-1873-1910-landhaus-lange-berlin-lankwitz-image477506925.html
Wolkenstein San Micheli (1873-1910), Landhaus Lange, Berlin-Lankwitz (10,1909): Plan d'étage dernier étage 1:50. Crayon sur papier, 50,4 x 36,2 cm (y compris les bords de balayage) Wolkenstein San Micheli (1873-1910): Landhaus Lange, Berlin-Lankwitz Banque D'Imageshttps://www.alamyimages.fr/image-license-details/?v=1https://www.alamyimages.fr/wolkenstein-san-micheli-1873-1910-landhaus-lange-berlin-lankwitz-10-1909-plan-d-etage-dernier-etage-1-50-crayon-sur-papier-50-4-x-36-2-cm-y-compris-les-bords-de-balayage-wolkenstein-san-micheli-1873-1910-landhaus-lange-berlin-lankwitz-image477506925.htmlRM2JMT8XN–Wolkenstein San Micheli (1873-1910), Landhaus Lange, Berlin-Lankwitz (10,1909): Plan d'étage dernier étage 1:50. Crayon sur papier, 50,4 x 36,2 cm (y compris les bords de balayage) Wolkenstein San Micheli (1873-1910): Landhaus Lange, Berlin-Lankwitz
 Wolkenstein San Micheli (1873-1910), Landhaus Lange, Berlin-Lankwitz (10,1909) : route privée avec vue latérale 1:50. Crayon sur papier, 35,7 x 49,6 cm (y compris les bords de balayage) Wolkenstein San Micheli (1873-1910): Landhaus Lange, Berlin-Lankwitz Banque D'Imageshttps://www.alamyimages.fr/image-license-details/?v=1https://www.alamyimages.fr/wolkenstein-san-micheli-1873-1910-landhaus-lange-berlin-lankwitz-10-1909-route-privee-avec-vue-laterale-1-50-crayon-sur-papier-35-7-x-49-6-cm-y-compris-les-bords-de-balayage-wolkenstein-san-micheli-1873-1910-landhaus-lange-berlin-lankwitz-image477506988.html
Wolkenstein San Micheli (1873-1910), Landhaus Lange, Berlin-Lankwitz (10,1909) : route privée avec vue latérale 1:50. Crayon sur papier, 35,7 x 49,6 cm (y compris les bords de balayage) Wolkenstein San Micheli (1873-1910): Landhaus Lange, Berlin-Lankwitz Banque D'Imageshttps://www.alamyimages.fr/image-license-details/?v=1https://www.alamyimages.fr/wolkenstein-san-micheli-1873-1910-landhaus-lange-berlin-lankwitz-10-1909-route-privee-avec-vue-laterale-1-50-crayon-sur-papier-35-7-x-49-6-cm-y-compris-les-bords-de-balayage-wolkenstein-san-micheli-1873-1910-landhaus-lange-berlin-lankwitz-image477506988.htmlRM2JMT910–Wolkenstein San Micheli (1873-1910), Landhaus Lange, Berlin-Lankwitz (10,1909) : route privée avec vue latérale 1:50. Crayon sur papier, 35,7 x 49,6 cm (y compris les bords de balayage) Wolkenstein San Micheli (1873-1910): Landhaus Lange, Berlin-Lankwitz
 Jansen Hermann (1869-1945), Haus Jansen à Berlin-Grunewald (17 juin 1935): Département 1: 250. Crayon sur le papier, 49,6 x 30,8 cm (y compris les bords de balayage) Jansen Hermann (1869-1945): Haus Jansen, Berlin-Grunewald Banque D'Imageshttps://www.alamyimages.fr/image-license-details/?v=1https://www.alamyimages.fr/jansen-hermann-1869-1945-haus-jansen-a-berlin-grunewald-17-juin-1935-departement-1-250-crayon-sur-le-papier-49-6-x-30-8-cm-y-compris-les-bords-de-balayage-jansen-hermann-1869-1945-haus-jansen-berlin-grunewald-image477493771.html
Jansen Hermann (1869-1945), Haus Jansen à Berlin-Grunewald (17 juin 1935): Département 1: 250. Crayon sur le papier, 49,6 x 30,8 cm (y compris les bords de balayage) Jansen Hermann (1869-1945): Haus Jansen, Berlin-Grunewald Banque D'Imageshttps://www.alamyimages.fr/image-license-details/?v=1https://www.alamyimages.fr/jansen-hermann-1869-1945-haus-jansen-a-berlin-grunewald-17-juin-1935-departement-1-250-crayon-sur-le-papier-49-6-x-30-8-cm-y-compris-les-bords-de-balayage-jansen-hermann-1869-1945-haus-jansen-berlin-grunewald-image477493771.htmlRM2JMRM4Y–Jansen Hermann (1869-1945), Haus Jansen à Berlin-Grunewald (17 juin 1935): Département 1: 250. Crayon sur le papier, 49,6 x 30,8 cm (y compris les bords de balayage) Jansen Hermann (1869-1945): Haus Jansen, Berlin-Grunewald
 Architecte inconnu, Gartenstadt Falkenberg à Berlin-Altglienicke (1914): Plan du site Akazienhof 1: 500. Crayon de couleur sur une pause avec un coup de feu, 86 x 61 cm (y compris les bords de balayage) Taut Bruno (1880-1938): Gartenstadt Falkenberg, Berlin-Altglienicke Banque D'Imageshttps://www.alamyimages.fr/image-license-details/?v=1https://www.alamyimages.fr/architecte-inconnu-gartenstadt-falkenberg-a-berlin-altglienicke-1914-plan-du-site-akazienhof-1-500-crayon-de-couleur-sur-une-pause-avec-un-coup-de-feu-86-x-61-cm-y-compris-les-bords-de-balayage-taut-bruno-1880-1938-gartenstadt-falkenberg-berlin-altglienicke-image477491831.html
Architecte inconnu, Gartenstadt Falkenberg à Berlin-Altglienicke (1914): Plan du site Akazienhof 1: 500. Crayon de couleur sur une pause avec un coup de feu, 86 x 61 cm (y compris les bords de balayage) Taut Bruno (1880-1938): Gartenstadt Falkenberg, Berlin-Altglienicke Banque D'Imageshttps://www.alamyimages.fr/image-license-details/?v=1https://www.alamyimages.fr/architecte-inconnu-gartenstadt-falkenberg-a-berlin-altglienicke-1914-plan-du-site-akazienhof-1-500-crayon-de-couleur-sur-une-pause-avec-un-coup-de-feu-86-x-61-cm-y-compris-les-bords-de-balayage-taut-bruno-1880-1938-gartenstadt-falkenberg-berlin-altglienicke-image477491831.htmlRM2JMRHKK–Architecte inconnu, Gartenstadt Falkenberg à Berlin-Altglienicke (1914): Plan du site Akazienhof 1: 500. Crayon de couleur sur une pause avec un coup de feu, 86 x 61 cm (y compris les bords de balayage) Taut Bruno (1880-1938): Gartenstadt Falkenberg, Berlin-Altglienicke
 Barth Erwin (1880-1933), jardin de Fraenkel à Berlin-Kladow (03,1933) : dessin de travaux pour murs de grès, 1:50. Crayon sur une pause, 42,6 x 101,7 cm (y compris les bords de balayage) Barth Erwin (1880-1933): Garten Fraenkel, Berlin-Kladow Banque D'Imageshttps://www.alamyimages.fr/image-license-details/?v=1https://www.alamyimages.fr/barth-erwin-1880-1933-jardin-de-fraenkel-a-berlin-kladow-03-1933-dessin-de-travaux-pour-murs-de-gres-1-50-crayon-sur-une-pause-42-6-x-101-7-cm-y-compris-les-bords-de-balayage-barth-erwin-1880-1933-garten-fraenkel-berlin-kladow-image477483233.html
Barth Erwin (1880-1933), jardin de Fraenkel à Berlin-Kladow (03,1933) : dessin de travaux pour murs de grès, 1:50. Crayon sur une pause, 42,6 x 101,7 cm (y compris les bords de balayage) Barth Erwin (1880-1933): Garten Fraenkel, Berlin-Kladow Banque D'Imageshttps://www.alamyimages.fr/image-license-details/?v=1https://www.alamyimages.fr/barth-erwin-1880-1933-jardin-de-fraenkel-a-berlin-kladow-03-1933-dessin-de-travaux-pour-murs-de-gres-1-50-crayon-sur-une-pause-42-6-x-101-7-cm-y-compris-les-bords-de-balayage-barth-erwin-1880-1933-garten-fraenkel-berlin-kladow-image477483233.htmlRM2JMR6MH–Barth Erwin (1880-1933), jardin de Fraenkel à Berlin-Kladow (03,1933) : dessin de travaux pour murs de grès, 1:50. Crayon sur une pause, 42,6 x 101,7 cm (y compris les bords de balayage) Barth Erwin (1880-1933): Garten Fraenkel, Berlin-Kladow
 Barth Erwin (1880-1933), jardin Fraenkel à Berlin-Kladow (1925-1925): Bâtiment résidentiel Grudriss, 1: 200. Crayon sur le papier, 51,3 x 39 cm (y compris les bords de numérisation) Barth Erwin (1880-1933): Garten Fraenkel, Berlin-Kladow Banque D'Imageshttps://www.alamyimages.fr/image-license-details/?v=1https://www.alamyimages.fr/barth-erwin-1880-1933-jardin-fraenkel-a-berlin-kladow-1925-1925-batiment-residentiel-grudriss-1-200-crayon-sur-le-papier-51-3-x-39-cm-y-compris-les-bords-de-numerisation-barth-erwin-1880-1933-garten-fraenkel-berlin-kladow-image477483307.html
Barth Erwin (1880-1933), jardin Fraenkel à Berlin-Kladow (1925-1925): Bâtiment résidentiel Grudriss, 1: 200. Crayon sur le papier, 51,3 x 39 cm (y compris les bords de numérisation) Barth Erwin (1880-1933): Garten Fraenkel, Berlin-Kladow Banque D'Imageshttps://www.alamyimages.fr/image-license-details/?v=1https://www.alamyimages.fr/barth-erwin-1880-1933-jardin-fraenkel-a-berlin-kladow-1925-1925-batiment-residentiel-grudriss-1-200-crayon-sur-le-papier-51-3-x-39-cm-y-compris-les-bords-de-numerisation-barth-erwin-1880-1933-garten-fraenkel-berlin-kladow-image477483307.htmlRM2JMR6R7–Barth Erwin (1880-1933), jardin Fraenkel à Berlin-Kladow (1925-1925): Bâtiment résidentiel Grudriss, 1: 200. Crayon sur le papier, 51,3 x 39 cm (y compris les bords de numérisation) Barth Erwin (1880-1933): Garten Fraenkel, Berlin-Kladow
 Barth Erwin (1880-1933), jardin Fraenkel à Berlin-Kladow (1925-1925): Plan d'étage immeuble résidentiel Obergeschoss, note. Crayon sur le papier, 38,7 x 47,4 cm (y compris les bords de numérisation) Barth Erwin (1880-1933): Garten Fraenkel, Berlin-Kladow Banque D'Imageshttps://www.alamyimages.fr/image-license-details/?v=1https://www.alamyimages.fr/barth-erwin-1880-1933-jardin-fraenkel-a-berlin-kladow-1925-1925-plan-d-etage-immeuble-residentiel-obergeschoss-note-crayon-sur-le-papier-38-7-x-47-4-cm-y-compris-les-bords-de-numerisation-barth-erwin-1880-1933-garten-fraenkel-berlin-kladow-image477483410.html
Barth Erwin (1880-1933), jardin Fraenkel à Berlin-Kladow (1925-1925): Plan d'étage immeuble résidentiel Obergeschoss, note. Crayon sur le papier, 38,7 x 47,4 cm (y compris les bords de numérisation) Barth Erwin (1880-1933): Garten Fraenkel, Berlin-Kladow Banque D'Imageshttps://www.alamyimages.fr/image-license-details/?v=1https://www.alamyimages.fr/barth-erwin-1880-1933-jardin-fraenkel-a-berlin-kladow-1925-1925-plan-d-etage-immeuble-residentiel-obergeschoss-note-crayon-sur-le-papier-38-7-x-47-4-cm-y-compris-les-bords-de-numerisation-barth-erwin-1880-1933-garten-fraenkel-berlin-kladow-image477483410.htmlRM2JMR6XX–Barth Erwin (1880-1933), jardin Fraenkel à Berlin-Kladow (1925-1925): Plan d'étage immeuble résidentiel Obergeschoss, note. Crayon sur le papier, 38,7 x 47,4 cm (y compris les bords de numérisation) Barth Erwin (1880-1933): Garten Fraenkel, Berlin-Kladow
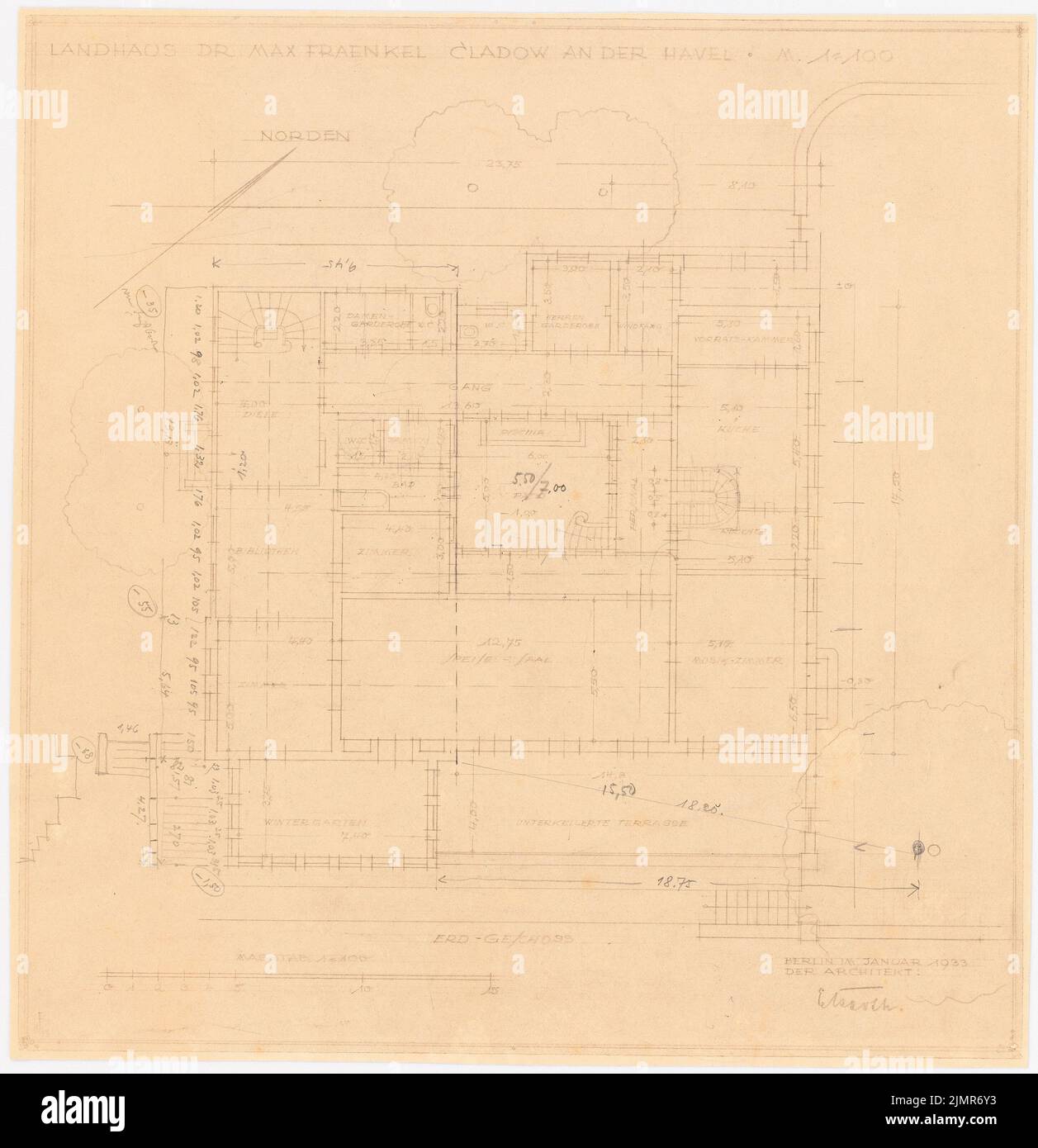 Barth Erwin (1880-1933), jardin Fraenkel à Berlin-Kladow (01,1933): Plan d'étage rez-de-chaussée, 1: 100. Crayon sur le papier, 41,7 x 40,4 cm (y compris les bords de numérisation) Barth Erwin (1880-1933): Garten Fraenkel, Berlin-Kladow Banque D'Imageshttps://www.alamyimages.fr/image-license-details/?v=1https://www.alamyimages.fr/barth-erwin-1880-1933-jardin-fraenkel-a-berlin-kladow-01-1933-plan-d-etage-rez-de-chaussee-1-100-crayon-sur-le-papier-41-7-x-40-4-cm-y-compris-les-bords-de-numerisation-barth-erwin-1880-1933-garten-fraenkel-berlin-kladow-image477483415.html
Barth Erwin (1880-1933), jardin Fraenkel à Berlin-Kladow (01,1933): Plan d'étage rez-de-chaussée, 1: 100. Crayon sur le papier, 41,7 x 40,4 cm (y compris les bords de numérisation) Barth Erwin (1880-1933): Garten Fraenkel, Berlin-Kladow Banque D'Imageshttps://www.alamyimages.fr/image-license-details/?v=1https://www.alamyimages.fr/barth-erwin-1880-1933-jardin-fraenkel-a-berlin-kladow-01-1933-plan-d-etage-rez-de-chaussee-1-100-crayon-sur-le-papier-41-7-x-40-4-cm-y-compris-les-bords-de-numerisation-barth-erwin-1880-1933-garten-fraenkel-berlin-kladow-image477483415.htmlRM2JMR6Y3–Barth Erwin (1880-1933), jardin Fraenkel à Berlin-Kladow (01,1933): Plan d'étage rez-de-chaussée, 1: 100. Crayon sur le papier, 41,7 x 40,4 cm (y compris les bords de numérisation) Barth Erwin (1880-1933): Garten Fraenkel, Berlin-Kladow
 Mohr & Weidner, hôpital évangélique de la diaconesse à Bethanien à Berlin-Kreuzberg. Aile sud du bâtiment principal (18 février 1929) : vue nord vue nord. Crayon sur une cassure de papier, 41,2 x 96,1 cm (y compris les bords de numérisation) Banque D'Imageshttps://www.alamyimages.fr/image-license-details/?v=1https://www.alamyimages.fr/mohr-weidner-hopital-evangelique-de-la-diaconesse-a-bethanien-a-berlin-kreuzberg-aile-sud-du-batiment-principal-18-fevrier-1929-vue-nord-vue-nord-crayon-sur-une-cassure-de-papier-41-2-x-96-1-cm-y-compris-les-bords-de-numerisation-image477428194.html
Mohr & Weidner, hôpital évangélique de la diaconesse à Bethanien à Berlin-Kreuzberg. Aile sud du bâtiment principal (18 février 1929) : vue nord vue nord. Crayon sur une cassure de papier, 41,2 x 96,1 cm (y compris les bords de numérisation) Banque D'Imageshttps://www.alamyimages.fr/image-license-details/?v=1https://www.alamyimages.fr/mohr-weidner-hopital-evangelique-de-la-diaconesse-a-bethanien-a-berlin-kreuzberg-aile-sud-du-batiment-principal-18-fevrier-1929-vue-nord-vue-nord-crayon-sur-une-cassure-de-papier-41-2-x-96-1-cm-y-compris-les-bords-de-numerisation-image477428194.htmlRM2JMMMEX–Mohr & Weidner, hôpital évangélique de la diaconesse à Bethanien à Berlin-Kreuzberg. Aile sud du bâtiment principal (18 février 1929) : vue nord vue nord. Crayon sur une cassure de papier, 41,2 x 96,1 cm (y compris les bords de numérisation)
 Mohr & Weidner, hôpital évangélique de la diaconesse à Bethanien à Berlin-Kreuzberg. Aile nord du bâtiment principal. Conversion (09.03.1929): Grundriss EG 1: 100. Crayon sur le papier, 56,7 x 100,4 cm (y compris les bords de numérisation) Banque D'Imageshttps://www.alamyimages.fr/image-license-details/?v=1https://www.alamyimages.fr/mohr-weidner-hopital-evangelique-de-la-diaconesse-a-bethanien-a-berlin-kreuzberg-aile-nord-du-batiment-principal-conversion-09-03-1929-grundriss-eg-1-100-crayon-sur-le-papier-56-7-x-100-4-cm-y-compris-les-bords-de-numerisation-image477428227.html
Mohr & Weidner, hôpital évangélique de la diaconesse à Bethanien à Berlin-Kreuzberg. Aile nord du bâtiment principal. Conversion (09.03.1929): Grundriss EG 1: 100. Crayon sur le papier, 56,7 x 100,4 cm (y compris les bords de numérisation) Banque D'Imageshttps://www.alamyimages.fr/image-license-details/?v=1https://www.alamyimages.fr/mohr-weidner-hopital-evangelique-de-la-diaconesse-a-bethanien-a-berlin-kreuzberg-aile-nord-du-batiment-principal-conversion-09-03-1929-grundriss-eg-1-100-crayon-sur-le-papier-56-7-x-100-4-cm-y-compris-les-bords-de-numerisation-image477428227.htmlRM2JMMMG3–Mohr & Weidner, hôpital évangélique de la diaconesse à Bethanien à Berlin-Kreuzberg. Aile nord du bâtiment principal. Conversion (09.03.1929): Grundriss EG 1: 100. Crayon sur le papier, 56,7 x 100,4 cm (y compris les bords de numérisation)
 Messel Alfred (1853-1909), Villa E. Kretzer, Berlin (1906-1906), Riss Seitenwügel 1:50, crayon sur papier léger, tu UB Plan collection Inv. N° 13282 Banque D'Imageshttps://www.alamyimages.fr/image-license-details/?v=1https://www.alamyimages.fr/messel-alfred-1853-1909-villa-e-kretzer-berlin-1906-1906-riss-seitenwugel-1-50-crayon-sur-papier-leger-tu-ub-plan-collection-inv-n-13282-image477423239.html
Messel Alfred (1853-1909), Villa E. Kretzer, Berlin (1906-1906), Riss Seitenwügel 1:50, crayon sur papier léger, tu UB Plan collection Inv. N° 13282 Banque D'Imageshttps://www.alamyimages.fr/image-license-details/?v=1https://www.alamyimages.fr/messel-alfred-1853-1909-villa-e-kretzer-berlin-1906-1906-riss-seitenwugel-1-50-crayon-sur-papier-leger-tu-ub-plan-collection-inv-n-13282-image477423239.htmlRM2JMME5Y–Messel Alfred (1853-1909), Villa E. Kretzer, Berlin (1906-1906), Riss Seitenwügel 1:50, crayon sur papier léger, tu UB Plan collection Inv. N° 13282
 Mohr & Weidner, hôpital évangélique de la diaconesse à Bethanien à Berlin-Kreuzberg. Sœurs d'enseignement (Martha-Maria-Haus) (12,1942): Grundriss EG 1: 100. Crayon sur le papier, 31,2 x 71,6 cm (y compris les bords de numérisation) Banque D'Imageshttps://www.alamyimages.fr/image-license-details/?v=1https://www.alamyimages.fr/mohr-weidner-hopital-evangelique-de-la-diaconesse-a-bethanien-a-berlin-kreuzberg-soeurs-d-enseignement-martha-maria-haus-12-1942-grundriss-eg-1-100-crayon-sur-le-papier-31-2-x-71-6-cm-y-compris-les-bords-de-numerisation-image477418996.html
Mohr & Weidner, hôpital évangélique de la diaconesse à Bethanien à Berlin-Kreuzberg. Sœurs d'enseignement (Martha-Maria-Haus) (12,1942): Grundriss EG 1: 100. Crayon sur le papier, 31,2 x 71,6 cm (y compris les bords de numérisation) Banque D'Imageshttps://www.alamyimages.fr/image-license-details/?v=1https://www.alamyimages.fr/mohr-weidner-hopital-evangelique-de-la-diaconesse-a-bethanien-a-berlin-kreuzberg-soeurs-d-enseignement-martha-maria-haus-12-1942-grundriss-eg-1-100-crayon-sur-le-papier-31-2-x-71-6-cm-y-compris-les-bords-de-numerisation-image477418996.htmlRM2JMM8PC–Mohr & Weidner, hôpital évangélique de la diaconesse à Bethanien à Berlin-Kreuzberg. Sœurs d'enseignement (Martha-Maria-Haus) (12,1942): Grundriss EG 1: 100. Crayon sur le papier, 31,2 x 71,6 cm (y compris les bords de numérisation)
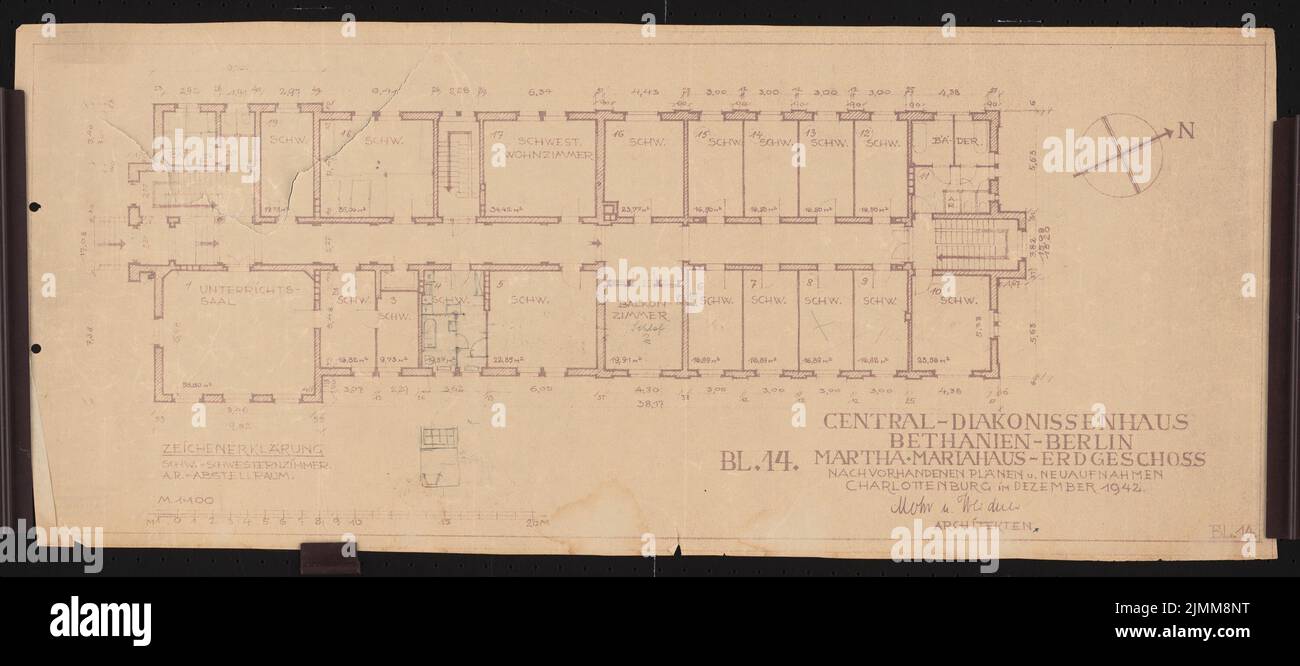 Mohr & Weidner, hôpital évangélique de la diaconesse à Bethanien à Berlin-Kreuzberg. Sœurs d'enseignement (Martha-Maria-Haus) (12,1942): Grundriss EG 1: 100. Crayon sur le papier, 32,5 x 73,2 cm (y compris les bords de numérisation) Banque D'Imageshttps://www.alamyimages.fr/image-license-details/?v=1https://www.alamyimages.fr/mohr-weidner-hopital-evangelique-de-la-diaconesse-a-bethanien-a-berlin-kreuzberg-soeurs-d-enseignement-martha-maria-haus-12-1942-grundriss-eg-1-100-crayon-sur-le-papier-32-5-x-73-2-cm-y-compris-les-bords-de-numerisation-image477418980.html
Mohr & Weidner, hôpital évangélique de la diaconesse à Bethanien à Berlin-Kreuzberg. Sœurs d'enseignement (Martha-Maria-Haus) (12,1942): Grundriss EG 1: 100. Crayon sur le papier, 32,5 x 73,2 cm (y compris les bords de numérisation) Banque D'Imageshttps://www.alamyimages.fr/image-license-details/?v=1https://www.alamyimages.fr/mohr-weidner-hopital-evangelique-de-la-diaconesse-a-bethanien-a-berlin-kreuzberg-soeurs-d-enseignement-martha-maria-haus-12-1942-grundriss-eg-1-100-crayon-sur-le-papier-32-5-x-73-2-cm-y-compris-les-bords-de-numerisation-image477418980.htmlRM2JMM8NT–Mohr & Weidner, hôpital évangélique de la diaconesse à Bethanien à Berlin-Kreuzberg. Sœurs d'enseignement (Martha-Maria-Haus) (12,1942): Grundriss EG 1: 100. Crayon sur le papier, 32,5 x 73,2 cm (y compris les bords de numérisation)
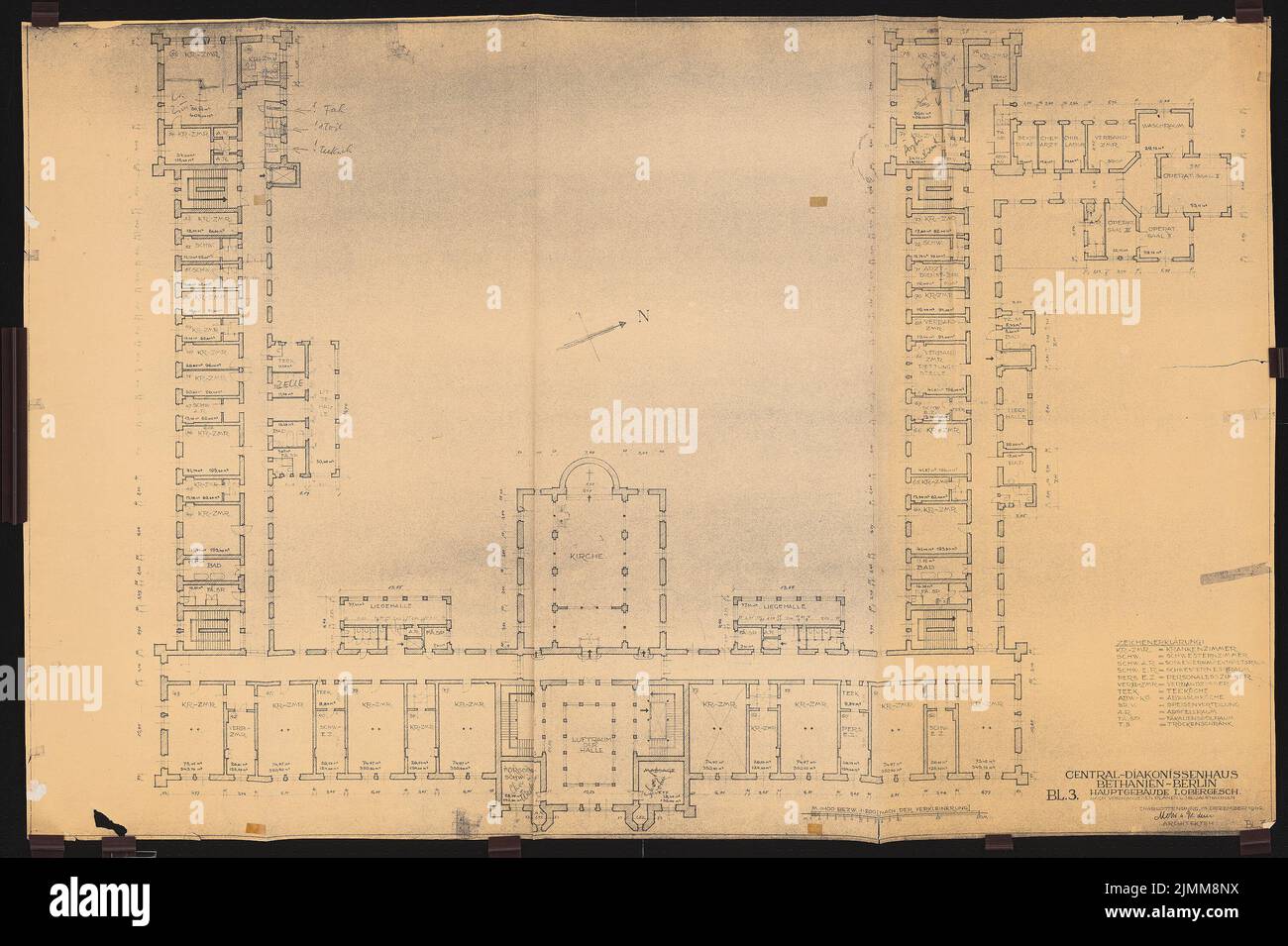 Mohr & Weidner, Evangélique Deaconess Hospital Bethanien, Berlin-Kreuzberg. Bâtiment principal: Plan d'étage 1: 100. Crayon sur le papier, 99,80 x 153,20 cm (bord de numérisation inclus). Banque D'Imageshttps://www.alamyimages.fr/image-license-details/?v=1https://www.alamyimages.fr/mohr-weidner-evangelique-deaconess-hospital-bethanien-berlin-kreuzberg-batiment-principal-plan-d-etage-1-100-crayon-sur-le-papier-99-80-x-153-20-cm-bord-de-numerisation-inclus-image477418982.html
Mohr & Weidner, Evangélique Deaconess Hospital Bethanien, Berlin-Kreuzberg. Bâtiment principal: Plan d'étage 1: 100. Crayon sur le papier, 99,80 x 153,20 cm (bord de numérisation inclus). Banque D'Imageshttps://www.alamyimages.fr/image-license-details/?v=1https://www.alamyimages.fr/mohr-weidner-evangelique-deaconess-hospital-bethanien-berlin-kreuzberg-batiment-principal-plan-d-etage-1-100-crayon-sur-le-papier-99-80-x-153-20-cm-bord-de-numerisation-inclus-image477418982.htmlRM2JMM8NX–Mohr & Weidner, Evangélique Deaconess Hospital Bethanien, Berlin-Kreuzberg. Bâtiment principal: Plan d'étage 1: 100. Crayon sur le papier, 99,80 x 153,20 cm (bord de numérisation inclus).
 Mohr & Weidner, hôpital évangélique de la diaconesse à Bethanien à Berlin-Kreuzberg. Soeur - maison de séjour (1942): Plan d'étage 1: 100. Crayon sur le papier, 29,8 x 50,5 cm (y compris les bords de numérisation) Banque D'Imageshttps://www.alamyimages.fr/image-license-details/?v=1https://www.alamyimages.fr/mohr-weidner-hopital-evangelique-de-la-diaconesse-a-bethanien-a-berlin-kreuzberg-soeur-maison-de-sejour-1942-plan-d-etage-1-100-crayon-sur-le-papier-29-8-x-50-5-cm-y-compris-les-bords-de-numerisation-image477418990.html
Mohr & Weidner, hôpital évangélique de la diaconesse à Bethanien à Berlin-Kreuzberg. Soeur - maison de séjour (1942): Plan d'étage 1: 100. Crayon sur le papier, 29,8 x 50,5 cm (y compris les bords de numérisation) Banque D'Imageshttps://www.alamyimages.fr/image-license-details/?v=1https://www.alamyimages.fr/mohr-weidner-hopital-evangelique-de-la-diaconesse-a-bethanien-a-berlin-kreuzberg-soeur-maison-de-sejour-1942-plan-d-etage-1-100-crayon-sur-le-papier-29-8-x-50-5-cm-y-compris-les-bords-de-numerisation-image477418990.htmlRM2JMM8P6–Mohr & Weidner, hôpital évangélique de la diaconesse à Bethanien à Berlin-Kreuzberg. Soeur - maison de séjour (1942): Plan d'étage 1: 100. Crayon sur le papier, 29,8 x 50,5 cm (y compris les bords de numérisation)
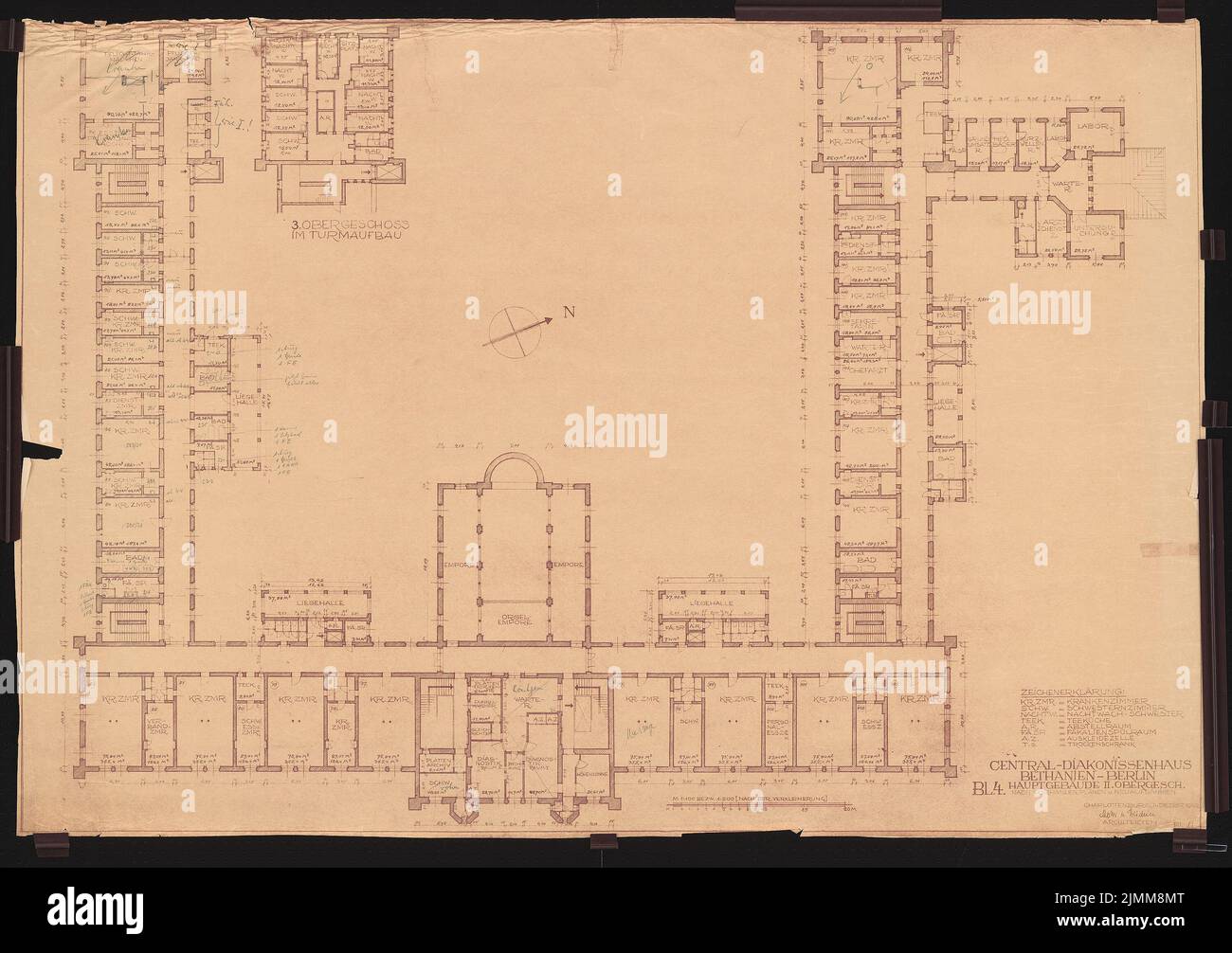 Mohr & Weidner, Evangélique Deaconess Hospital Bethanien, Berlin-Kreuzberg. Bâtiment principal: Plan d'étage 1: 100. Crayon sur le papier, 100,00 x 144,70 cm (bord de numérisation inclus). Banque D'Imageshttps://www.alamyimages.fr/image-license-details/?v=1https://www.alamyimages.fr/mohr-weidner-evangelique-deaconess-hospital-bethanien-berlin-kreuzberg-batiment-principal-plan-d-etage-1-100-crayon-sur-le-papier-100-00-x-144-70-cm-bord-de-numerisation-inclus-image477418952.html
Mohr & Weidner, Evangélique Deaconess Hospital Bethanien, Berlin-Kreuzberg. Bâtiment principal: Plan d'étage 1: 100. Crayon sur le papier, 100,00 x 144,70 cm (bord de numérisation inclus). Banque D'Imageshttps://www.alamyimages.fr/image-license-details/?v=1https://www.alamyimages.fr/mohr-weidner-evangelique-deaconess-hospital-bethanien-berlin-kreuzberg-batiment-principal-plan-d-etage-1-100-crayon-sur-le-papier-100-00-x-144-70-cm-bord-de-numerisation-inclus-image477418952.htmlRM2JMM8MT–Mohr & Weidner, Evangélique Deaconess Hospital Bethanien, Berlin-Kreuzberg. Bâtiment principal: Plan d'étage 1: 100. Crayon sur le papier, 100,00 x 144,70 cm (bord de numérisation inclus).
 Böhmer Franz (1907-1943), Château de Poznan, Poznan (1939-1943): Contenu du plan N.N. détecté. Matériau/technologie N.N. Capturé, 57,1 x 68,5 cm (y compris les bords du balayage) Böhmer & Petrich : Schloss Posen, Posen. Umbau Banque D'Imageshttps://www.alamyimages.fr/image-license-details/?v=1https://www.alamyimages.fr/bohmer-franz-1907-1943-chateau-de-poznan-poznan-1939-1943-contenu-du-plan-n-n-detecte-materiau-technologie-n-n-capture-57-1-x-68-5-cm-y-compris-les-bords-du-balayage-bohmer-petrich-schloss-posen-posen-umbau-image477628247.html
Böhmer Franz (1907-1943), Château de Poznan, Poznan (1939-1943): Contenu du plan N.N. détecté. Matériau/technologie N.N. Capturé, 57,1 x 68,5 cm (y compris les bords du balayage) Böhmer & Petrich : Schloss Posen, Posen. Umbau Banque D'Imageshttps://www.alamyimages.fr/image-license-details/?v=1https://www.alamyimages.fr/bohmer-franz-1907-1943-chateau-de-poznan-poznan-1939-1943-contenu-du-plan-n-n-detecte-materiau-technologie-n-n-capture-57-1-x-68-5-cm-y-compris-les-bords-du-balayage-bohmer-petrich-schloss-posen-posen-umbau-image477628247.htmlRM2JN1RKK–Böhmer Franz (1907-1943), Château de Poznan, Poznan (1939-1943): Contenu du plan N.N. détecté. Matériau/technologie N.N. Capturé, 57,1 x 68,5 cm (y compris les bords du balayage) Böhmer & Petrich : Schloss Posen, Posen. Umbau
 Böhmer Franz (1907-1943), Château de Poznan, Poznan (1939-1943): Contenu du plan N.N. détecté. Matériel/technologie N.N. enregistré, 52,1 x 65,1 cm (y compris les bords de balayage) Böhmer & Petrich : Schloss Posen, Posen. Umbau Banque D'Imageshttps://www.alamyimages.fr/image-license-details/?v=1https://www.alamyimages.fr/bohmer-franz-1907-1943-chateau-de-poznan-poznan-1939-1943-contenu-du-plan-n-n-detecte-materiel-technologie-n-n-enregistre-52-1-x-65-1-cm-y-compris-les-bords-de-balayage-bohmer-petrich-schloss-posen-posen-umbau-image477623522.html
Böhmer Franz (1907-1943), Château de Poznan, Poznan (1939-1943): Contenu du plan N.N. détecté. Matériel/technologie N.N. enregistré, 52,1 x 65,1 cm (y compris les bords de balayage) Böhmer & Petrich : Schloss Posen, Posen. Umbau Banque D'Imageshttps://www.alamyimages.fr/image-license-details/?v=1https://www.alamyimages.fr/bohmer-franz-1907-1943-chateau-de-poznan-poznan-1939-1943-contenu-du-plan-n-n-detecte-materiel-technologie-n-n-enregistre-52-1-x-65-1-cm-y-compris-les-bords-de-balayage-bohmer-petrich-schloss-posen-posen-umbau-image477623522.htmlRM2JN1HJX–Böhmer Franz (1907-1943), Château de Poznan, Poznan (1939-1943): Contenu du plan N.N. détecté. Matériel/technologie N.N. enregistré, 52,1 x 65,1 cm (y compris les bords de balayage) Böhmer & Petrich : Schloss Posen, Posen. Umbau
 Böhmer Franz (1907-1943), Château de Poznan, Poznan (1939-1943): Contenu du plan N.N. détecté. Matériau/technologie N.N. Capturé, 50,5 x 54,4 cm (y compris les bords du balayage) Böhmer & Petrich : Schloss Posen, Posen. Umbau Banque D'Imageshttps://www.alamyimages.fr/image-license-details/?v=1https://www.alamyimages.fr/bohmer-franz-1907-1943-chateau-de-poznan-poznan-1939-1943-contenu-du-plan-n-n-detecte-materiau-technologie-n-n-capture-50-5-x-54-4-cm-y-compris-les-bords-du-balayage-bohmer-petrich-schloss-posen-posen-umbau-image477623431.html
Böhmer Franz (1907-1943), Château de Poznan, Poznan (1939-1943): Contenu du plan N.N. détecté. Matériau/technologie N.N. Capturé, 50,5 x 54,4 cm (y compris les bords du balayage) Böhmer & Petrich : Schloss Posen, Posen. Umbau Banque D'Imageshttps://www.alamyimages.fr/image-license-details/?v=1https://www.alamyimages.fr/bohmer-franz-1907-1943-chateau-de-poznan-poznan-1939-1943-contenu-du-plan-n-n-detecte-materiau-technologie-n-n-capture-50-5-x-54-4-cm-y-compris-les-bords-du-balayage-bohmer-petrich-schloss-posen-posen-umbau-image477623431.htmlRM2JN1HFK–Böhmer Franz (1907-1943), Château de Poznan, Poznan (1939-1943): Contenu du plan N.N. détecté. Matériau/technologie N.N. Capturé, 50,5 x 54,4 cm (y compris les bords du balayage) Böhmer & Petrich : Schloss Posen, Posen. Umbau
 Klomp Johannes Franziskus (1865-1946), Hôpital, Clerf (Clervaux) (1909-1914) : plan de base 1 : 200 (ébauche 3rd). Crayon sur le papier, 29,4 x 34 cm (y compris les bords de balayage) Klomp Johannes Franziskus (1865-1946): Krankenhaus, Clerf (Clervaux) Banque D'Imageshttps://www.alamyimages.fr/image-license-details/?v=1https://www.alamyimages.fr/klomp-johannes-franziskus-1865-1946-hopital-clerf-clervaux-1909-1914-plan-de-base-1-200-ebauche-3rd-crayon-sur-le-papier-29-4-x-34-cm-y-compris-les-bords-de-balayage-klomp-johannes-franziskus-1865-1946-krankenhaus-clerf-clervaux-image477603614.html
Klomp Johannes Franziskus (1865-1946), Hôpital, Clerf (Clervaux) (1909-1914) : plan de base 1 : 200 (ébauche 3rd). Crayon sur le papier, 29,4 x 34 cm (y compris les bords de balayage) Klomp Johannes Franziskus (1865-1946): Krankenhaus, Clerf (Clervaux) Banque D'Imageshttps://www.alamyimages.fr/image-license-details/?v=1https://www.alamyimages.fr/klomp-johannes-franziskus-1865-1946-hopital-clerf-clervaux-1909-1914-plan-de-base-1-200-ebauche-3rd-crayon-sur-le-papier-29-4-x-34-cm-y-compris-les-bords-de-balayage-klomp-johannes-franziskus-1865-1946-krankenhaus-clerf-clervaux-image477603614.htmlRM2JN0M7X–Klomp Johannes Franziskus (1865-1946), Hôpital, Clerf (Clervaux) (1909-1914) : plan de base 1 : 200 (ébauche 3rd). Crayon sur le papier, 29,4 x 34 cm (y compris les bords de balayage) Klomp Johannes Franziskus (1865-1946): Krankenhaus, Clerf (Clervaux)
 Klomp Johannes Franziskus (1865-1946), Hôpital, Clerf (Clervaux) (06,1910) : Plan de l'étage supérieur 1 : 200 (ébauche 3rd). Crayon sur le papier, 28,7 x 29,1 cm (y compris les bords de balayage) Klomp Johannes Franziskus (1865-1946): Krankenhaus, Clerf (Clervaux) Banque D'Imageshttps://www.alamyimages.fr/image-license-details/?v=1https://www.alamyimages.fr/klomp-johannes-franziskus-1865-1946-hopital-clerf-clervaux-06-1910-plan-de-l-etage-superieur-1-200-ebauche-3rd-crayon-sur-le-papier-28-7-x-29-1-cm-y-compris-les-bords-de-balayage-klomp-johannes-franziskus-1865-1946-krankenhaus-clerf-clervaux-image477603724.html
Klomp Johannes Franziskus (1865-1946), Hôpital, Clerf (Clervaux) (06,1910) : Plan de l'étage supérieur 1 : 200 (ébauche 3rd). Crayon sur le papier, 28,7 x 29,1 cm (y compris les bords de balayage) Klomp Johannes Franziskus (1865-1946): Krankenhaus, Clerf (Clervaux) Banque D'Imageshttps://www.alamyimages.fr/image-license-details/?v=1https://www.alamyimages.fr/klomp-johannes-franziskus-1865-1946-hopital-clerf-clervaux-06-1910-plan-de-l-etage-superieur-1-200-ebauche-3rd-crayon-sur-le-papier-28-7-x-29-1-cm-y-compris-les-bords-de-balayage-klomp-johannes-franziskus-1865-1946-krankenhaus-clerf-clervaux-image477603724.htmlRM2JN0MBT–Klomp Johannes Franziskus (1865-1946), Hôpital, Clerf (Clervaux) (06,1910) : Plan de l'étage supérieur 1 : 200 (ébauche 3rd). Crayon sur le papier, 28,7 x 29,1 cm (y compris les bords de balayage) Klomp Johannes Franziskus (1865-1946): Krankenhaus, Clerf (Clervaux)
 Rüster Emil (1883-1949), immeuble résidentiel Professeur Rüster, Berlin-Grunewald (05.10.1934): Plan d'étage OG 1:50. Crayon sur papier, 38 x 41,4 cm (y compris les bords de balayage) Rüster Emil (1883-1949): Wohnhaus Prof Rüster, Berlin-Grunewald Banque D'Imageshttps://www.alamyimages.fr/image-license-details/?v=1https://www.alamyimages.fr/ruster-emil-1883-1949-immeuble-residentiel-professeur-ruster-berlin-grunewald-05-10-1934-plan-d-etage-og-1-50-crayon-sur-papier-38-x-41-4-cm-y-compris-les-bords-de-balayage-ruster-emil-1883-1949-wohnhaus-prof-ruster-berlin-grunewald-image477598354.html
Rüster Emil (1883-1949), immeuble résidentiel Professeur Rüster, Berlin-Grunewald (05.10.1934): Plan d'étage OG 1:50. Crayon sur papier, 38 x 41,4 cm (y compris les bords de balayage) Rüster Emil (1883-1949): Wohnhaus Prof Rüster, Berlin-Grunewald Banque D'Imageshttps://www.alamyimages.fr/image-license-details/?v=1https://www.alamyimages.fr/ruster-emil-1883-1949-immeuble-residentiel-professeur-ruster-berlin-grunewald-05-10-1934-plan-d-etage-og-1-50-crayon-sur-papier-38-x-41-4-cm-y-compris-les-bords-de-balayage-ruster-emil-1883-1949-wohnhaus-prof-ruster-berlin-grunewald-image477598354.htmlRM2JN0DG2–Rüster Emil (1883-1949), immeuble résidentiel Professeur Rüster, Berlin-Grunewald (05.10.1934): Plan d'étage OG 1:50. Crayon sur papier, 38 x 41,4 cm (y compris les bords de balayage) Rüster Emil (1883-1949): Wohnhaus Prof Rüster, Berlin-Grunewald
 Böhmer Franz (1907-1943), immeuble résidentiel d'Ompteda à Berlin-Dahlem. Conversion (02.06.1937): Plan d'étage de conception. Crayon sur papier, 71,4 x 38,3 cm (y compris les bords de numérisation) Böhmer & Petrich : Wohnhaus Ompteda, Berlin-Dahlem. Umbau Banque D'Imageshttps://www.alamyimages.fr/image-license-details/?v=1https://www.alamyimages.fr/bohmer-franz-1907-1943-immeuble-residentiel-d-ompteda-a-berlin-dahlem-conversion-02-06-1937-plan-d-etage-de-conception-crayon-sur-papier-71-4-x-38-3-cm-y-compris-les-bords-de-numerisation-bohmer-petrich-wohnhaus-ompteda-berlin-dahlem-umbau-image477595687.html
Böhmer Franz (1907-1943), immeuble résidentiel d'Ompteda à Berlin-Dahlem. Conversion (02.06.1937): Plan d'étage de conception. Crayon sur papier, 71,4 x 38,3 cm (y compris les bords de numérisation) Böhmer & Petrich : Wohnhaus Ompteda, Berlin-Dahlem. Umbau Banque D'Imageshttps://www.alamyimages.fr/image-license-details/?v=1https://www.alamyimages.fr/bohmer-franz-1907-1943-immeuble-residentiel-d-ompteda-a-berlin-dahlem-conversion-02-06-1937-plan-d-etage-de-conception-crayon-sur-papier-71-4-x-38-3-cm-y-compris-les-bords-de-numerisation-bohmer-petrich-wohnhaus-ompteda-berlin-dahlem-umbau-image477595687.htmlRM2JN0A4R–Böhmer Franz (1907-1943), immeuble résidentiel d'Ompteda à Berlin-Dahlem. Conversion (02.06.1937): Plan d'étage de conception. Crayon sur papier, 71,4 x 38,3 cm (y compris les bords de numérisation) Böhmer & Petrich : Wohnhaus Ompteda, Berlin-Dahlem. Umbau
 Böhmer Franz (1907-1943), Haus Darré à Berlin-Dahlem (28.09.1936): Plan de plantation pour l'ancien état. Crayon sur papier, 52,4 x 72,2 cm (y compris les bords) Böhmer & Petrich : Haus Darré, Berlin-Dahlem. Umbau Banque D'Imageshttps://www.alamyimages.fr/image-license-details/?v=1https://www.alamyimages.fr/bohmer-franz-1907-1943-haus-darre-a-berlin-dahlem-28-09-1936-plan-de-plantation-pour-l-ancien-etat-crayon-sur-papier-52-4-x-72-2-cm-y-compris-les-bords-bohmer-petrich-haus-darre-berlin-dahlem-umbau-image477594981.html
Böhmer Franz (1907-1943), Haus Darré à Berlin-Dahlem (28.09.1936): Plan de plantation pour l'ancien état. Crayon sur papier, 52,4 x 72,2 cm (y compris les bords) Böhmer & Petrich : Haus Darré, Berlin-Dahlem. Umbau Banque D'Imageshttps://www.alamyimages.fr/image-license-details/?v=1https://www.alamyimages.fr/bohmer-franz-1907-1943-haus-darre-a-berlin-dahlem-28-09-1936-plan-de-plantation-pour-l-ancien-etat-crayon-sur-papier-52-4-x-72-2-cm-y-compris-les-bords-bohmer-petrich-haus-darre-berlin-dahlem-umbau-image477594981.htmlRM2JN097H–Böhmer Franz (1907-1943), Haus Darré à Berlin-Dahlem (28.09.1936): Plan de plantation pour l'ancien état. Crayon sur papier, 52,4 x 72,2 cm (y compris les bords) Böhmer & Petrich : Haus Darré, Berlin-Dahlem. Umbau
 Böhmer Franz (1907-1943), Haus Darré à Berlin-Dahlem (1936-1936) : 2 Lehnstühle, buffet. Crayon sur une rupture de papier, 48,5 x 77,1 cm (y compris les bords de balayage) Böhmer & Petrich : Haus Darré, Berlin-Dahlem. Umbau Banque D'Imageshttps://www.alamyimages.fr/image-license-details/?v=1https://www.alamyimages.fr/bohmer-franz-1907-1943-haus-darre-a-berlin-dahlem-1936-1936-2-lehnstuhle-buffet-crayon-sur-une-rupture-de-papier-48-5-x-77-1-cm-y-compris-les-bords-de-balayage-bohmer-petrich-haus-darre-berlin-dahlem-umbau-image477594863.html
Böhmer Franz (1907-1943), Haus Darré à Berlin-Dahlem (1936-1936) : 2 Lehnstühle, buffet. Crayon sur une rupture de papier, 48,5 x 77,1 cm (y compris les bords de balayage) Böhmer & Petrich : Haus Darré, Berlin-Dahlem. Umbau Banque D'Imageshttps://www.alamyimages.fr/image-license-details/?v=1https://www.alamyimages.fr/bohmer-franz-1907-1943-haus-darre-a-berlin-dahlem-1936-1936-2-lehnstuhle-buffet-crayon-sur-une-rupture-de-papier-48-5-x-77-1-cm-y-compris-les-bords-de-balayage-bohmer-petrich-haus-darre-berlin-dahlem-umbau-image477594863.htmlRM2JN093B–Böhmer Franz (1907-1943), Haus Darré à Berlin-Dahlem (1936-1936) : 2 Lehnstühle, buffet. Crayon sur une rupture de papier, 48,5 x 77,1 cm (y compris les bords de balayage) Böhmer & Petrich : Haus Darré, Berlin-Dahlem. Umbau
 Böhmer Franz (1907-1943), véhicule à moteur à Wünsdorf (19936): Giebel View, coupé à travers la salle de cinéma audio, moyenne 1: 100. Crayon sur le papier, 49,4 x 90,5 cm (y compris les bords de numérisation) Banque D'Imageshttps://www.alamyimages.fr/image-license-details/?v=1https://www.alamyimages.fr/bohmer-franz-1907-1943-vehicule-a-moteur-a-wunsdorf-19936-giebel-view-coupe-a-travers-la-salle-de-cinema-audio-moyenne-1-100-crayon-sur-le-papier-49-4-x-90-5-cm-y-compris-les-bords-de-numerisation-image477589220.html
Böhmer Franz (1907-1943), véhicule à moteur à Wünsdorf (19936): Giebel View, coupé à travers la salle de cinéma audio, moyenne 1: 100. Crayon sur le papier, 49,4 x 90,5 cm (y compris les bords de numérisation) Banque D'Imageshttps://www.alamyimages.fr/image-license-details/?v=1https://www.alamyimages.fr/bohmer-franz-1907-1943-vehicule-a-moteur-a-wunsdorf-19936-giebel-view-coupe-a-travers-la-salle-de-cinema-audio-moyenne-1-100-crayon-sur-le-papier-49-4-x-90-5-cm-y-compris-les-bords-de-numerisation-image477589220.htmlRM2JN01WT–Böhmer Franz (1907-1943), véhicule à moteur à Wünsdorf (19936): Giebel View, coupé à travers la salle de cinéma audio, moyenne 1: 100. Crayon sur le papier, 49,4 x 90,5 cm (y compris les bords de numérisation)
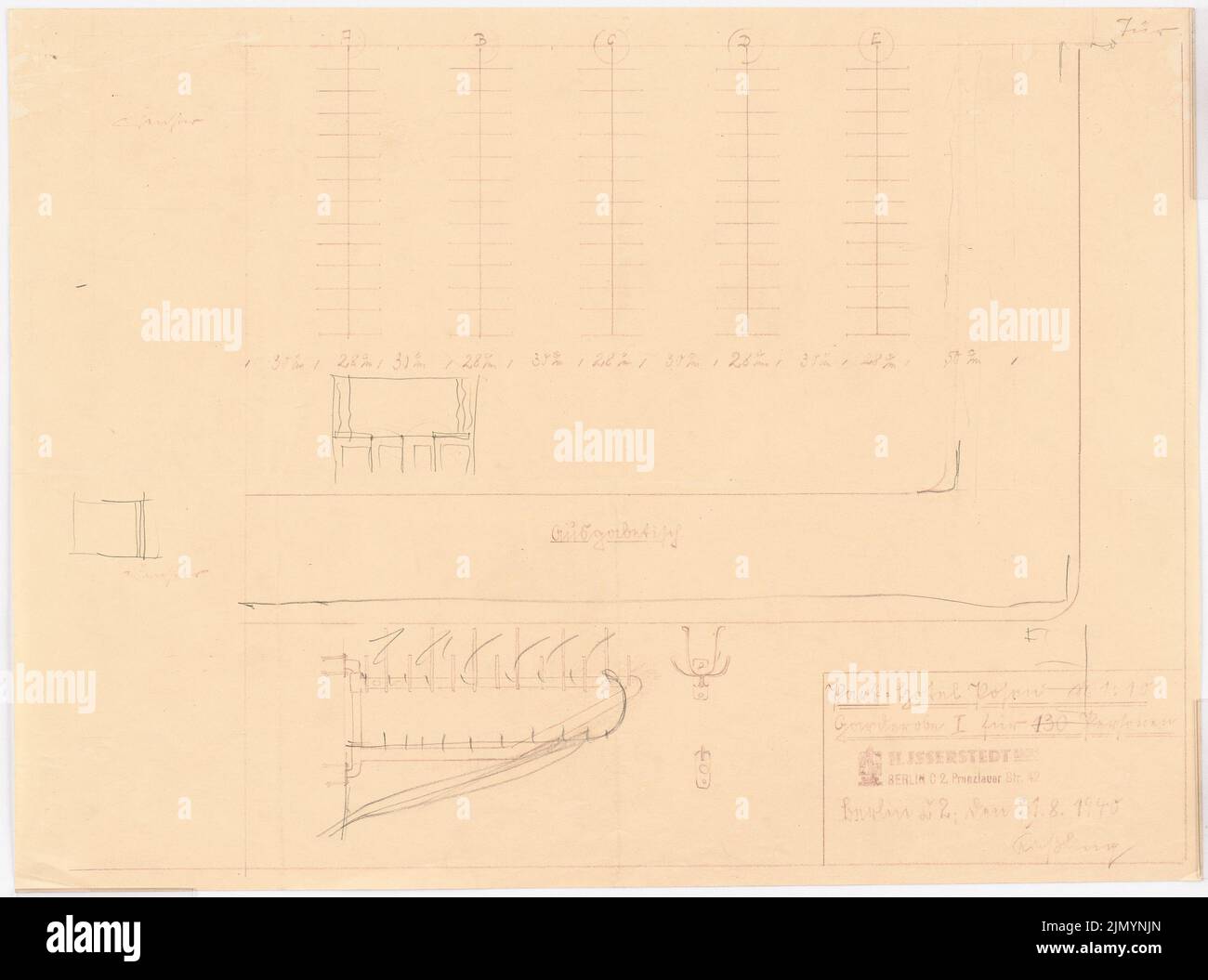 Böhmer Franz (1907-1943), Park Hotel à Poznan (31.08.1940) : vestiaire 1:10. Crayon sur le papier, 40,9 x 55 cm (y compris les bords de numérisation) Banque D'Imageshttps://www.alamyimages.fr/image-license-details/?v=1https://www.alamyimages.fr/bohmer-franz-1907-1943-park-hotel-a-poznan-31-08-1940-vestiaire-1-10-crayon-sur-le-papier-40-9-x-55-cm-y-compris-les-bords-de-numerisation-image477582749.html
Böhmer Franz (1907-1943), Park Hotel à Poznan (31.08.1940) : vestiaire 1:10. Crayon sur le papier, 40,9 x 55 cm (y compris les bords de numérisation) Banque D'Imageshttps://www.alamyimages.fr/image-license-details/?v=1https://www.alamyimages.fr/bohmer-franz-1907-1943-park-hotel-a-poznan-31-08-1940-vestiaire-1-10-crayon-sur-le-papier-40-9-x-55-cm-y-compris-les-bords-de-numerisation-image477582749.htmlRM2JMYNJN–Böhmer Franz (1907-1943), Park Hotel à Poznan (31.08.1940) : vestiaire 1:10. Crayon sur le papier, 40,9 x 55 cm (y compris les bords de numérisation)
 Klomp Johannes Franziskus (1865-1946), église et presbytère, Miechowitz (1912) : vue latérale et avant 1 : 100. Crayon sur le papier, 69,8 x 94,5 cm (y compris les bords de balayage) Klomp Johannes Franziskus (1865-1946): Kirche und Pfarrhaus, Miechowitz Banque D'Imageshttps://www.alamyimages.fr/image-license-details/?v=1https://www.alamyimages.fr/klomp-johannes-franziskus-1865-1946-eglise-et-presbytere-miechowitz-1912-vue-laterale-et-avant-1-100-crayon-sur-le-papier-69-8-x-94-5-cm-y-compris-les-bords-de-balayage-klomp-johannes-franziskus-1865-1946-kirche-und-pfarrhaus-miechowitz-image477551170.html
Klomp Johannes Franziskus (1865-1946), église et presbytère, Miechowitz (1912) : vue latérale et avant 1 : 100. Crayon sur le papier, 69,8 x 94,5 cm (y compris les bords de balayage) Klomp Johannes Franziskus (1865-1946): Kirche und Pfarrhaus, Miechowitz Banque D'Imageshttps://www.alamyimages.fr/image-license-details/?v=1https://www.alamyimages.fr/klomp-johannes-franziskus-1865-1946-eglise-et-presbytere-miechowitz-1912-vue-laterale-et-avant-1-100-crayon-sur-le-papier-69-8-x-94-5-cm-y-compris-les-bords-de-balayage-klomp-johannes-franziskus-1865-1946-kirche-und-pfarrhaus-miechowitz-image477551170.htmlRM2JMX9AX–Klomp Johannes Franziskus (1865-1946), église et presbytère, Miechowitz (1912) : vue latérale et avant 1 : 100. Crayon sur le papier, 69,8 x 94,5 cm (y compris les bords de balayage) Klomp Johannes Franziskus (1865-1946): Kirche und Pfarrhaus, Miechowitz
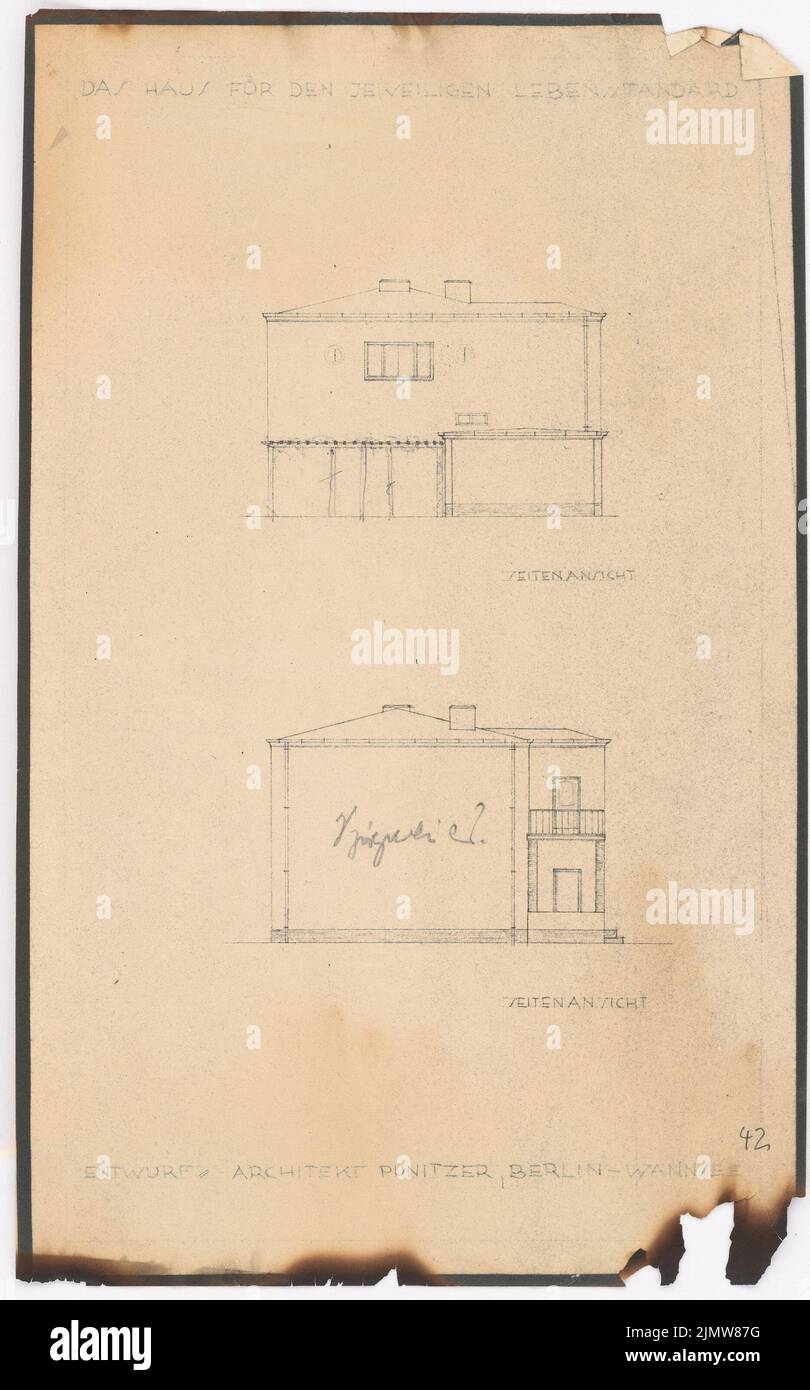 Punitzer Martin (1889-1949), la Maison pour le niveau de vie respectif (1928): Rissen 1: 100. Crayon, 42,7 x 26,6 cm (y compris les bords de balayage) Punitzer Martin (1889-1949): DAS Haus für den jeweiligen Lebensstandard Banque D'Imageshttps://www.alamyimages.fr/image-license-details/?v=1https://www.alamyimages.fr/punitzer-martin-1889-1949-la-maison-pour-le-niveau-de-vie-respectif-1928-rissen-1-100-crayon-42-7-x-26-6-cm-y-compris-les-bords-de-balayage-punitzer-martin-1889-1949-das-haus-fur-den-jeweiligen-lebensstandard-image477528340.html
Punitzer Martin (1889-1949), la Maison pour le niveau de vie respectif (1928): Rissen 1: 100. Crayon, 42,7 x 26,6 cm (y compris les bords de balayage) Punitzer Martin (1889-1949): DAS Haus für den jeweiligen Lebensstandard Banque D'Imageshttps://www.alamyimages.fr/image-license-details/?v=1https://www.alamyimages.fr/punitzer-martin-1889-1949-la-maison-pour-le-niveau-de-vie-respectif-1928-rissen-1-100-crayon-42-7-x-26-6-cm-y-compris-les-bords-de-balayage-punitzer-martin-1889-1949-das-haus-fur-den-jeweiligen-lebensstandard-image477528340.htmlRM2JMW87G–Punitzer Martin (1889-1949), la Maison pour le niveau de vie respectif (1928): Rissen 1: 100. Crayon, 42,7 x 26,6 cm (y compris les bords de balayage) Punitzer Martin (1889-1949): DAS Haus für den jeweiligen Lebensstandard
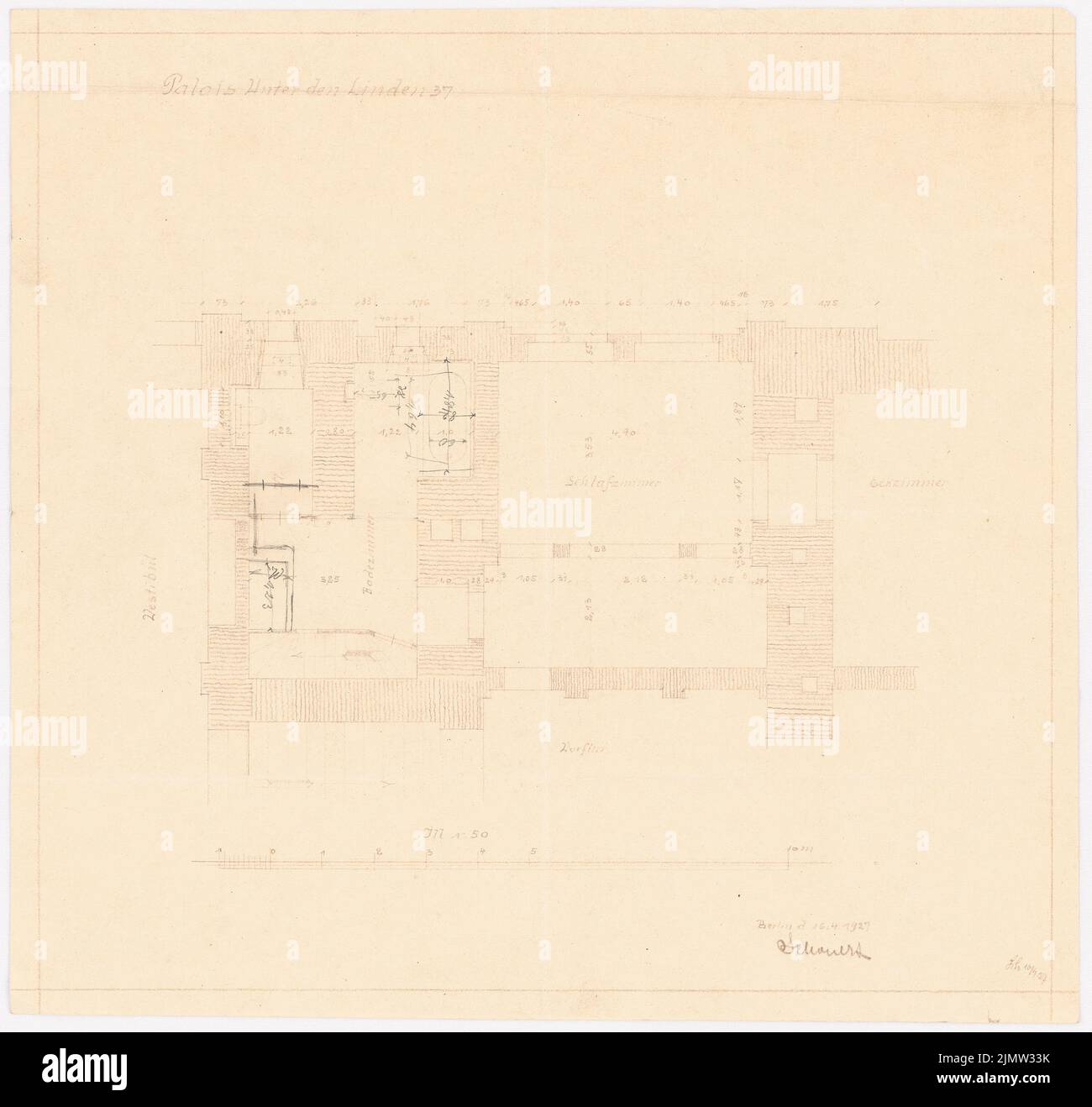 Schonert Erich, Palais Unter den Linden 37, Berlin (16 avril 1927): Plan d'étage 1:50. Crayon sur papier, 39,6 x 41,9 cm (y compris les bords de numérisation) Schonert Erich (geb. 1881) : Palais Unter den Linden 37, Berlin Banque D'Imageshttps://www.alamyimages.fr/image-license-details/?v=1https://www.alamyimages.fr/schonert-erich-palais-unter-den-linden-37-berlin-16-avril-1927-plan-d-etage-1-50-crayon-sur-papier-39-6-x-41-9-cm-y-compris-les-bords-de-numerisation-schonert-erich-geb-1881-palais-unter-den-linden-37-berlin-image477524311.html
Schonert Erich, Palais Unter den Linden 37, Berlin (16 avril 1927): Plan d'étage 1:50. Crayon sur papier, 39,6 x 41,9 cm (y compris les bords de numérisation) Schonert Erich (geb. 1881) : Palais Unter den Linden 37, Berlin Banque D'Imageshttps://www.alamyimages.fr/image-license-details/?v=1https://www.alamyimages.fr/schonert-erich-palais-unter-den-linden-37-berlin-16-avril-1927-plan-d-etage-1-50-crayon-sur-papier-39-6-x-41-9-cm-y-compris-les-bords-de-numerisation-schonert-erich-geb-1881-palais-unter-den-linden-37-berlin-image477524311.htmlRM2JMW33K–Schonert Erich, Palais Unter den Linden 37, Berlin (16 avril 1927): Plan d'étage 1:50. Crayon sur papier, 39,6 x 41,9 cm (y compris les bords de numérisation) Schonert Erich (geb. 1881) : Palais Unter den Linden 37, Berlin
 Zimmreimer Paul, localité Attilahöhe, Berlin-Tempelhof (1929-1929): Arnulfstraße 69-71: Grundriss EG. Crayon sur papier, 42 x 71,2 cm (y compris les bords de balayage) Zimmerreimer Paul (1875-1943): Siedlung Attilahöhe, Berlin-Tempelhof Banque D'Imageshttps://www.alamyimages.fr/image-license-details/?v=1https://www.alamyimages.fr/zimmreimer-paul-localite-attilahohe-berlin-tempelhof-1929-1929-arnulfstrasse-69-71-grundriss-eg-crayon-sur-papier-42-x-71-2-cm-y-compris-les-bords-de-balayage-zimmerreimer-paul-1875-1943-siedlung-attilahohe-berlin-tempelhof-image477513529.html
Zimmreimer Paul, localité Attilahöhe, Berlin-Tempelhof (1929-1929): Arnulfstraße 69-71: Grundriss EG. Crayon sur papier, 42 x 71,2 cm (y compris les bords de balayage) Zimmerreimer Paul (1875-1943): Siedlung Attilahöhe, Berlin-Tempelhof Banque D'Imageshttps://www.alamyimages.fr/image-license-details/?v=1https://www.alamyimages.fr/zimmreimer-paul-localite-attilahohe-berlin-tempelhof-1929-1929-arnulfstrasse-69-71-grundriss-eg-crayon-sur-papier-42-x-71-2-cm-y-compris-les-bords-de-balayage-zimmerreimer-paul-1875-1943-siedlung-attilahohe-berlin-tempelhof-image477513529.htmlRM2JMTHAH–Zimmreimer Paul, localité Attilahöhe, Berlin-Tempelhof (1929-1929): Arnulfstraße 69-71: Grundriss EG. Crayon sur papier, 42 x 71,2 cm (y compris les bords de balayage) Zimmerreimer Paul (1875-1943): Siedlung Attilahöhe, Berlin-Tempelhof
 Zimmreimer Paul, localité Attilahöhe, Berlin-Tempelhof (1929-1929): Wittekindstraße 77-79: Grundriss EG. Crayon sur papier, 30,4 x 45,2 cm (y compris les bords de balayage) Zimmerreimer Paul (1875-1943): Siedlung Attilahöhe, Berlin-Tempelhof Banque D'Imageshttps://www.alamyimages.fr/image-license-details/?v=1https://www.alamyimages.fr/zimmreimer-paul-localite-attilahohe-berlin-tempelhof-1929-1929-wittekindstrasse-77-79-grundriss-eg-crayon-sur-papier-30-4-x-45-2-cm-y-compris-les-bords-de-balayage-zimmerreimer-paul-1875-1943-siedlung-attilahohe-berlin-tempelhof-image477513576.html
Zimmreimer Paul, localité Attilahöhe, Berlin-Tempelhof (1929-1929): Wittekindstraße 77-79: Grundriss EG. Crayon sur papier, 30,4 x 45,2 cm (y compris les bords de balayage) Zimmerreimer Paul (1875-1943): Siedlung Attilahöhe, Berlin-Tempelhof Banque D'Imageshttps://www.alamyimages.fr/image-license-details/?v=1https://www.alamyimages.fr/zimmreimer-paul-localite-attilahohe-berlin-tempelhof-1929-1929-wittekindstrasse-77-79-grundriss-eg-crayon-sur-papier-30-4-x-45-2-cm-y-compris-les-bords-de-balayage-zimmerreimer-paul-1875-1943-siedlung-attilahohe-berlin-tempelhof-image477513576.htmlRM2JMTHC8–Zimmreimer Paul, localité Attilahöhe, Berlin-Tempelhof (1929-1929): Wittekindstraße 77-79: Grundriss EG. Crayon sur papier, 30,4 x 45,2 cm (y compris les bords de balayage) Zimmerreimer Paul (1875-1943): Siedlung Attilahöhe, Berlin-Tempelhof
 Zimmreimer Paul, localité Attilahöhe, Berlin-Tempelhof (1929-1929): Arnulfstraße 69-71: Grundriss. Crayon sur papier, 40,2 x 71,5 cm (y compris les bords de balayage) Zimmerreimer Paul (1875-1943): Siedlung Attilahöhe, Berlin-Tempelhof Banque D'Imageshttps://www.alamyimages.fr/image-license-details/?v=1https://www.alamyimages.fr/zimmreimer-paul-localite-attilahohe-berlin-tempelhof-1929-1929-arnulfstrasse-69-71-grundriss-crayon-sur-papier-40-2-x-71-5-cm-y-compris-les-bords-de-balayage-zimmerreimer-paul-1875-1943-siedlung-attilahohe-berlin-tempelhof-image477513527.html
Zimmreimer Paul, localité Attilahöhe, Berlin-Tempelhof (1929-1929): Arnulfstraße 69-71: Grundriss. Crayon sur papier, 40,2 x 71,5 cm (y compris les bords de balayage) Zimmerreimer Paul (1875-1943): Siedlung Attilahöhe, Berlin-Tempelhof Banque D'Imageshttps://www.alamyimages.fr/image-license-details/?v=1https://www.alamyimages.fr/zimmreimer-paul-localite-attilahohe-berlin-tempelhof-1929-1929-arnulfstrasse-69-71-grundriss-crayon-sur-papier-40-2-x-71-5-cm-y-compris-les-bords-de-balayage-zimmerreimer-paul-1875-1943-siedlung-attilahohe-berlin-tempelhof-image477513527.htmlRM2JMTHAF–Zimmreimer Paul, localité Attilahöhe, Berlin-Tempelhof (1929-1929): Arnulfstraße 69-71: Grundriss. Crayon sur papier, 40,2 x 71,5 cm (y compris les bords de balayage) Zimmerreimer Paul (1875-1943): Siedlung Attilahöhe, Berlin-Tempelhof