Grundriss 3 og 1 Photos Stock & Des Images
(521)Filtres rapides :
Grundriss 3 og 1 Photos Stock & Des Images
 Poelzig Hans (1869-1936), Reich Hauptbank, Berlin. Expansion (1932): Grundriss 3rd OG 1: 200. Encre sur transparent, 89,7 x 106,3 cm (y compris les bords de numérisation) Banque D'Imageshttps://www.alamyimages.fr/image-license-details/?v=1https://www.alamyimages.fr/poelzig-hans-1869-1936-reich-hauptbank-berlin-expansion-1932-grundriss-3rd-og-1-200-encre-sur-transparent-89-7-x-106-3-cm-y-compris-les-bords-de-numerisation-image477415792.html
Poelzig Hans (1869-1936), Reich Hauptbank, Berlin. Expansion (1932): Grundriss 3rd OG 1: 200. Encre sur transparent, 89,7 x 106,3 cm (y compris les bords de numérisation) Banque D'Imageshttps://www.alamyimages.fr/image-license-details/?v=1https://www.alamyimages.fr/poelzig-hans-1869-1936-reich-hauptbank-berlin-expansion-1932-grundriss-3rd-og-1-200-encre-sur-transparent-89-7-x-106-3-cm-y-compris-les-bords-de-numerisation-image477415792.htmlRM2JMM4M0–Poelzig Hans (1869-1936), Reich Hauptbank, Berlin. Expansion (1932): Grundriss 3rd OG 1: 200. Encre sur transparent, 89,7 x 106,3 cm (y compris les bords de numérisation)
 Poelzig Hans (1869-1936), Friedrich-Theatre, Dessau (1935): Grundriss 3rd OG 1: 200. Rupture légère sur le carton, 72,2 x 92,7 cm (y compris les bords de numérisation) Banque D'Imageshttps://www.alamyimages.fr/image-license-details/?v=1https://www.alamyimages.fr/poelzig-hans-1869-1936-friedrich-theatre-dessau-1935-grundriss-3rd-og-1-200-rupture-legere-sur-le-carton-72-2-x-92-7-cm-y-compris-les-bords-de-numerisation-image477415880.html
Poelzig Hans (1869-1936), Friedrich-Theatre, Dessau (1935): Grundriss 3rd OG 1: 200. Rupture légère sur le carton, 72,2 x 92,7 cm (y compris les bords de numérisation) Banque D'Imageshttps://www.alamyimages.fr/image-license-details/?v=1https://www.alamyimages.fr/poelzig-hans-1869-1936-friedrich-theatre-dessau-1935-grundriss-3rd-og-1-200-rupture-legere-sur-le-carton-72-2-x-92-7-cm-y-compris-les-bords-de-numerisation-image477415880.htmlRM2JMM4R4–Poelzig Hans (1869-1936), Friedrich-Theatre, Dessau (1935): Grundriss 3rd OG 1: 200. Rupture légère sur le carton, 72,2 x 92,7 cm (y compris les bords de numérisation)
 Poelzig Hans (1869-1936), Conservatoire avec théâtre, Istanbul (1935): Grundriss 3rd OG 1: 200. Cassure légère sur le papier, 65,7 x 96,9 cm (y compris les bords de numérisation) Banque D'Imageshttps://www.alamyimages.fr/image-license-details/?v=1https://www.alamyimages.fr/poelzig-hans-1869-1936-conservatoire-avec-theatre-istanbul-1935-grundriss-3rd-og-1-200-cassure-legere-sur-le-papier-65-7-x-96-9-cm-y-compris-les-bords-de-numerisation-image477415955.html
Poelzig Hans (1869-1936), Conservatoire avec théâtre, Istanbul (1935): Grundriss 3rd OG 1: 200. Cassure légère sur le papier, 65,7 x 96,9 cm (y compris les bords de numérisation) Banque D'Imageshttps://www.alamyimages.fr/image-license-details/?v=1https://www.alamyimages.fr/poelzig-hans-1869-1936-conservatoire-avec-theatre-istanbul-1935-grundriss-3rd-og-1-200-cassure-legere-sur-le-papier-65-7-x-96-9-cm-y-compris-les-bords-de-numerisation-image477415955.htmlRM2JMM4WR–Poelzig Hans (1869-1936), Conservatoire avec théâtre, Istanbul (1935): Grundriss 3rd OG 1: 200. Cassure légère sur le papier, 65,7 x 96,9 cm (y compris les bords de numérisation)
 Poelzig Hans (1869-1936), Ambassade impériale allemande à Washington (1910): Grundriss 3rd OG 1: 200. Crayon sur transparent, 29,7 x 65,8 cm (y compris les bords de numérisation) Banque D'Imageshttps://www.alamyimages.fr/image-license-details/?v=1https://www.alamyimages.fr/poelzig-hans-1869-1936-ambassade-imperiale-allemande-a-washington-1910-grundriss-3rd-og-1-200-crayon-sur-transparent-29-7-x-65-8-cm-y-compris-les-bords-de-numerisation-image477416453.html
Poelzig Hans (1869-1936), Ambassade impériale allemande à Washington (1910): Grundriss 3rd OG 1: 200. Crayon sur transparent, 29,7 x 65,8 cm (y compris les bords de numérisation) Banque D'Imageshttps://www.alamyimages.fr/image-license-details/?v=1https://www.alamyimages.fr/poelzig-hans-1869-1936-ambassade-imperiale-allemande-a-washington-1910-grundriss-3rd-og-1-200-crayon-sur-transparent-29-7-x-65-8-cm-y-compris-les-bords-de-numerisation-image477416453.htmlRM2JMM5FH–Poelzig Hans (1869-1936), Ambassade impériale allemande à Washington (1910): Grundriss 3rd OG 1: 200. Crayon sur transparent, 29,7 x 65,8 cm (y compris les bords de numérisation)
 Kieschke Paul (1851-1905), bâtiment des affaires du gouvernement royal, Düsseldorf: Grundriss 3rd OG 1: 100. Lithographie colorée sur la boîte, 98,00 x 131,00 cm (bord de lecture compris). Banque D'Imageshttps://www.alamyimages.fr/image-license-details/?v=1https://www.alamyimages.fr/kieschke-paul-1851-1905-batiment-des-affaires-du-gouvernement-royal-dusseldorf-grundriss-3rd-og-1-100-lithographie-coloree-sur-la-boite-98-00-x-131-00-cm-bord-de-lecture-compris-image477437431.html
Kieschke Paul (1851-1905), bâtiment des affaires du gouvernement royal, Düsseldorf: Grundriss 3rd OG 1: 100. Lithographie colorée sur la boîte, 98,00 x 131,00 cm (bord de lecture compris). Banque D'Imageshttps://www.alamyimages.fr/image-license-details/?v=1https://www.alamyimages.fr/kieschke-paul-1851-1905-batiment-des-affaires-du-gouvernement-royal-dusseldorf-grundriss-3rd-og-1-100-lithographie-coloree-sur-la-boite-98-00-x-131-00-cm-bord-de-lecture-compris-image477437431.htmlRM2JMN48R–Kieschke Paul (1851-1905), bâtiment des affaires du gouvernement royal, Düsseldorf: Grundriss 3rd OG 1: 100. Lithographie colorée sur la boîte, 98,00 x 131,00 cm (bord de lecture compris).
 Giese & Weidner, Reichstag, Berlin (1882) : Grundriss 3rd 1 : 200. Encre, crayon, couleur encre, aquarelle sur carton, 86 x 110,3 cm (y compris les bords de numérisation) Giese & Weidner : Reichstag, Berlin. Zweiter Wettbewerb Banque D'Imageshttps://www.alamyimages.fr/image-license-details/?v=1https://www.alamyimages.fr/giese-weidner-reichstag-berlin-1882-grundriss-3rd-1-200-encre-crayon-couleur-encre-aquarelle-sur-carton-86-x-110-3-cm-y-compris-les-bords-de-numerisation-giese-weidner-reichstag-berlin-zweiter-wettbewerb-image477457841.html
Giese & Weidner, Reichstag, Berlin (1882) : Grundriss 3rd 1 : 200. Encre, crayon, couleur encre, aquarelle sur carton, 86 x 110,3 cm (y compris les bords de numérisation) Giese & Weidner : Reichstag, Berlin. Zweiter Wettbewerb Banque D'Imageshttps://www.alamyimages.fr/image-license-details/?v=1https://www.alamyimages.fr/giese-weidner-reichstag-berlin-1882-grundriss-3rd-1-200-encre-crayon-couleur-encre-aquarelle-sur-carton-86-x-110-3-cm-y-compris-les-bords-de-numerisation-giese-weidner-reichstag-berlin-zweiter-wettbewerb-image477457841.htmlRM2JMP29N–Giese & Weidner, Reichstag, Berlin (1882) : Grundriss 3rd 1 : 200. Encre, crayon, couleur encre, aquarelle sur carton, 86 x 110,3 cm (y compris les bords de numérisation) Giese & Weidner : Reichstag, Berlin. Zweiter Wettbewerb
 Messel Alfred (1853-1909), Volkskaffehaus, Berlin (1891-1891): Grundriss 3rd 1:50. Encre, encre colorée sur transparent, 65,1 x 111,3 cm (y compris les bords de balayage) Messel Alfred (1853-1909): Wohnhaus mit Volkskaffeehaus Chausseestraße, Berlin Banque D'Imageshttps://www.alamyimages.fr/image-license-details/?v=1https://www.alamyimages.fr/messel-alfred-1853-1909-volkskaffehaus-berlin-1891-1891-grundriss-3rd-1-50-encre-encre-coloree-sur-transparent-65-1-x-111-3-cm-y-compris-les-bords-de-balayage-messel-alfred-1853-1909-wohnhaus-mit-volkskaffeehaus-chausseestrasse-berlin-image477461238.html
Messel Alfred (1853-1909), Volkskaffehaus, Berlin (1891-1891): Grundriss 3rd 1:50. Encre, encre colorée sur transparent, 65,1 x 111,3 cm (y compris les bords de balayage) Messel Alfred (1853-1909): Wohnhaus mit Volkskaffeehaus Chausseestraße, Berlin Banque D'Imageshttps://www.alamyimages.fr/image-license-details/?v=1https://www.alamyimages.fr/messel-alfred-1853-1909-volkskaffehaus-berlin-1891-1891-grundriss-3rd-1-50-encre-encre-coloree-sur-transparent-65-1-x-111-3-cm-y-compris-les-bords-de-balayage-messel-alfred-1853-1909-wohnhaus-mit-volkskaffeehaus-chausseestrasse-berlin-image477461238.htmlRM2JMP6K2–Messel Alfred (1853-1909), Volkskaffehaus, Berlin (1891-1891): Grundriss 3rd 1:50. Encre, encre colorée sur transparent, 65,1 x 111,3 cm (y compris les bords de balayage) Messel Alfred (1853-1909): Wohnhaus mit Volkskaffeehaus Chausseestraße, Berlin
 Poelzig Hans (1869-1936), usine Sigmund Goeritz AG, Chemnitz (14.08.1925): Projet de 14 août 1925, plan de plancher 3rd OG 1: 100. Crayon sur transparent, 50,3 x 51,7 cm (y compris les bords de numérisation) Banque D'Imageshttps://www.alamyimages.fr/image-license-details/?v=1https://www.alamyimages.fr/poelzig-hans-1869-1936-usine-sigmund-goeritz-ag-chemnitz-14-08-1925-projet-de-14-aout-1925-plan-de-plancher-3rd-og-1-100-crayon-sur-transparent-50-3-x-51-7-cm-y-compris-les-bords-de-numerisation-image477417503.html
Poelzig Hans (1869-1936), usine Sigmund Goeritz AG, Chemnitz (14.08.1925): Projet de 14 août 1925, plan de plancher 3rd OG 1: 100. Crayon sur transparent, 50,3 x 51,7 cm (y compris les bords de numérisation) Banque D'Imageshttps://www.alamyimages.fr/image-license-details/?v=1https://www.alamyimages.fr/poelzig-hans-1869-1936-usine-sigmund-goeritz-ag-chemnitz-14-08-1925-projet-de-14-aout-1925-plan-de-plancher-3rd-og-1-100-crayon-sur-transparent-50-3-x-51-7-cm-y-compris-les-bords-de-numerisation-image477417503.htmlRM2JMM6W3–Poelzig Hans (1869-1936), usine Sigmund Goeritz AG, Chemnitz (14.08.1925): Projet de 14 août 1925, plan de plancher 3rd OG 1: 100. Crayon sur transparent, 50,3 x 51,7 cm (y compris les bords de numérisation)
 Poelzig Hans (1869-1936), usine Sigmund Goeritz AG, Chemnitz (02.01.1925) : projet du 2,1.1925, plan d'étage 3rd OG 1: 100. Crayon sur transparent, 40,4 x 43,3 cm (y compris les bords de numérisation) Banque D'Imageshttps://www.alamyimages.fr/image-license-details/?v=1https://www.alamyimages.fr/poelzig-hans-1869-1936-usine-sigmund-goeritz-ag-chemnitz-02-01-1925-projet-du-2-1-1925-plan-d-etage-3rd-og-1-100-crayon-sur-transparent-40-4-x-43-3-cm-y-compris-les-bords-de-numerisation-image477417356.html
Poelzig Hans (1869-1936), usine Sigmund Goeritz AG, Chemnitz (02.01.1925) : projet du 2,1.1925, plan d'étage 3rd OG 1: 100. Crayon sur transparent, 40,4 x 43,3 cm (y compris les bords de numérisation) Banque D'Imageshttps://www.alamyimages.fr/image-license-details/?v=1https://www.alamyimages.fr/poelzig-hans-1869-1936-usine-sigmund-goeritz-ag-chemnitz-02-01-1925-projet-du-2-1-1925-plan-d-etage-3rd-og-1-100-crayon-sur-transparent-40-4-x-43-3-cm-y-compris-les-bords-de-numerisation-image477417356.htmlRM2JMM6KT–Poelzig Hans (1869-1936), usine Sigmund Goeritz AG, Chemnitz (02.01.1925) : projet du 2,1.1925, plan d'étage 3rd OG 1: 100. Crayon sur transparent, 40,4 x 43,3 cm (y compris les bords de numérisation)
 Poelzig Hans (1869-1936), I.G.-Colors à Francfort-sur-le-main. Bâtiment administratif (30 novembre 1928): Grundriss 3rd OG 1: 100. Crayon de couleur sur une rupture de papier, 86 x 276,9 cm (y compris les bords de balayage) Poelzig Hans (1869-1936): I.G.-Farben, Francfort-sur-le-main. Verwaltungsgebäude Banque D'Imageshttps://www.alamyimages.fr/image-license-details/?v=1https://www.alamyimages.fr/poelzig-hans-1869-1936-i-g-colors-a-francfort-sur-le-main-batiment-administratif-30-novembre-1928-grundriss-3rd-og-1-100-crayon-de-couleur-sur-une-rupture-de-papier-86-x-276-9-cm-y-compris-les-bords-de-balayage-poelzig-hans-1869-1936-i-g-farben-francfort-sur-le-main-verwaltungsgebaude-image477464935.html
Poelzig Hans (1869-1936), I.G.-Colors à Francfort-sur-le-main. Bâtiment administratif (30 novembre 1928): Grundriss 3rd OG 1: 100. Crayon de couleur sur une rupture de papier, 86 x 276,9 cm (y compris les bords de balayage) Poelzig Hans (1869-1936): I.G.-Farben, Francfort-sur-le-main. Verwaltungsgebäude Banque D'Imageshttps://www.alamyimages.fr/image-license-details/?v=1https://www.alamyimages.fr/poelzig-hans-1869-1936-i-g-colors-a-francfort-sur-le-main-batiment-administratif-30-novembre-1928-grundriss-3rd-og-1-100-crayon-de-couleur-sur-une-rupture-de-papier-86-x-276-9-cm-y-compris-les-bords-de-balayage-poelzig-hans-1869-1936-i-g-farben-francfort-sur-le-main-verwaltungsgebaude-image477464935.htmlRM2JMPBB3–Poelzig Hans (1869-1936), I.G.-Colors à Francfort-sur-le-main. Bâtiment administratif (30 novembre 1928): Grundriss 3rd OG 1: 100. Crayon de couleur sur une rupture de papier, 86 x 276,9 cm (y compris les bords de balayage) Poelzig Hans (1869-1936): I.G.-Farben, Francfort-sur-le-main. Verwaltungsgebäude
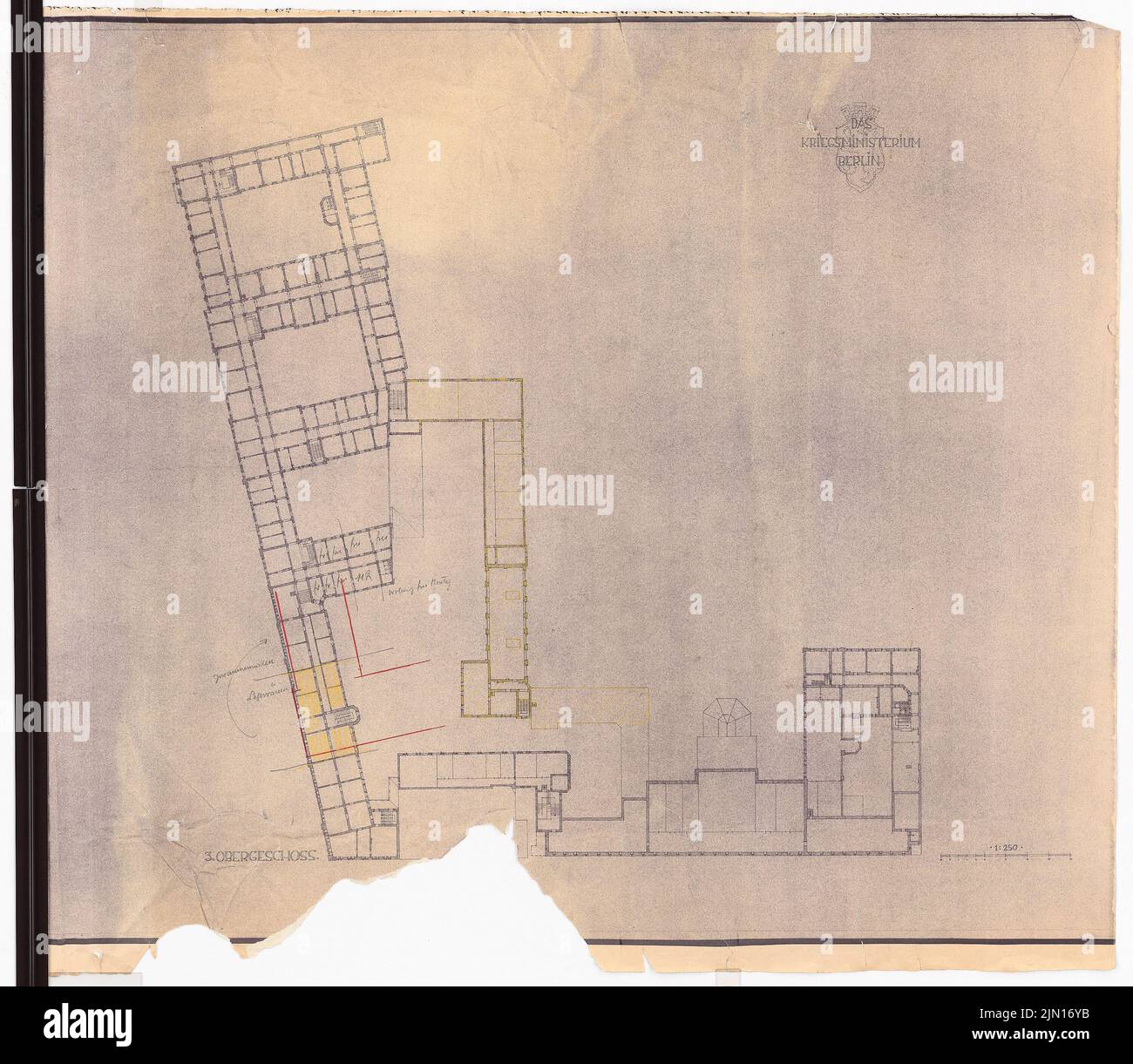 Drewitz Wilhelm (1806-1888), ministère de l'aviation de Reich, Berlin (bâtiments prédécesseurs): Ancien ministère de la guerre: Complexe général: Grundriss 3rd OG 1: 250. Crayon de couleur sur une cassure de la boîte, 91,1 x 104,6 cm (bord de numérisation inclus). Musée de l'architecture de l'Université technique de Berlin Inv. N° 53226. Drewitz Wilhelm (1806-1888): Reichsluftfahrtministerium, Berlin (Vorgängerbauten): Ehemaliges Kriegsministerium Banque D'Imageshttps://www.alamyimages.fr/image-license-details/?v=1https://www.alamyimages.fr/drewitz-wilhelm-1806-1888-ministere-de-l-aviation-de-reich-berlin-batiments-predecesseurs-ancien-ministere-de-la-guerre-complexe-general-grundriss-3rd-og-1-250-crayon-de-couleur-sur-une-cassure-de-la-boite-91-1-x-104-6-cm-bord-de-numerisation-inclus-musee-de-l-architecture-de-l-universite-technique-de-berlin-inv-n-53226-drewitz-wilhelm-1806-1888-reichsluftfahrtministerium-berlin-vorgangerbauten-ehemaliges-kriegsministerium-image477615135.html
Drewitz Wilhelm (1806-1888), ministère de l'aviation de Reich, Berlin (bâtiments prédécesseurs): Ancien ministère de la guerre: Complexe général: Grundriss 3rd OG 1: 250. Crayon de couleur sur une cassure de la boîte, 91,1 x 104,6 cm (bord de numérisation inclus). Musée de l'architecture de l'Université technique de Berlin Inv. N° 53226. Drewitz Wilhelm (1806-1888): Reichsluftfahrtministerium, Berlin (Vorgängerbauten): Ehemaliges Kriegsministerium Banque D'Imageshttps://www.alamyimages.fr/image-license-details/?v=1https://www.alamyimages.fr/drewitz-wilhelm-1806-1888-ministere-de-l-aviation-de-reich-berlin-batiments-predecesseurs-ancien-ministere-de-la-guerre-complexe-general-grundriss-3rd-og-1-250-crayon-de-couleur-sur-une-cassure-de-la-boite-91-1-x-104-6-cm-bord-de-numerisation-inclus-musee-de-l-architecture-de-l-universite-technique-de-berlin-inv-n-53226-drewitz-wilhelm-1806-1888-reichsluftfahrtministerium-berlin-vorgangerbauten-ehemaliges-kriegsministerium-image477615135.htmlRM2JN16YB–Drewitz Wilhelm (1806-1888), ministère de l'aviation de Reich, Berlin (bâtiments prédécesseurs): Ancien ministère de la guerre: Complexe général: Grundriss 3rd OG 1: 250. Crayon de couleur sur une cassure de la boîte, 91,1 x 104,6 cm (bord de numérisation inclus). Musée de l'architecture de l'Université technique de Berlin Inv. N° 53226. Drewitz Wilhelm (1806-1888): Reichsluftfahrtministerium, Berlin (Vorgängerbauten): Ehemaliges Kriegsministerium
 Orth August (1828-1901), Villa Rütgers à Berlin-Tiergarten. Projet 3 (1879): Grundriss OG 1: 200. Crayon aquarelle, doré sur le carton, 38,4 x 32,9 cm (y compris les bords de numérisation) Banque D'Imageshttps://www.alamyimages.fr/image-license-details/?v=1https://www.alamyimages.fr/orth-august-1828-1901-villa-rutgers-a-berlin-tiergarten-projet-3-1879-grundriss-og-1-200-crayon-aquarelle-dore-sur-le-carton-38-4-x-32-9-cm-y-compris-les-bords-de-numerisation-image477430488.html
Orth August (1828-1901), Villa Rütgers à Berlin-Tiergarten. Projet 3 (1879): Grundriss OG 1: 200. Crayon aquarelle, doré sur le carton, 38,4 x 32,9 cm (y compris les bords de numérisation) Banque D'Imageshttps://www.alamyimages.fr/image-license-details/?v=1https://www.alamyimages.fr/orth-august-1828-1901-villa-rutgers-a-berlin-tiergarten-projet-3-1879-grundriss-og-1-200-crayon-aquarelle-dore-sur-le-carton-38-4-x-32-9-cm-y-compris-les-bords-de-numerisation-image477430488.htmlRM2JMMRCT–Orth August (1828-1901), Villa Rütgers à Berlin-Tiergarten. Projet 3 (1879): Grundriss OG 1: 200. Crayon aquarelle, doré sur le carton, 38,4 x 32,9 cm (y compris les bords de numérisation)
 Rüster Emil (1883-1949), auberge de jeunesse dans l'équitation près d'Augsbourg (09.09.1911): Grundriss EG, OG, 3 vues, vue perspective 1: 100. Crayon et encre sur transparent, 47,3 x 75,5 cm (y compris les bords de numérisation) Banque D'Imageshttps://www.alamyimages.fr/image-license-details/?v=1https://www.alamyimages.fr/ruster-emil-1883-1949-auberge-de-jeunesse-dans-l-equitation-pres-d-augsbourg-09-09-1911-grundriss-eg-og-3-vues-vue-perspective-1-100-crayon-et-encre-sur-transparent-47-3-x-75-5-cm-y-compris-les-bords-de-numerisation-image477567835.html
Rüster Emil (1883-1949), auberge de jeunesse dans l'équitation près d'Augsbourg (09.09.1911): Grundriss EG, OG, 3 vues, vue perspective 1: 100. Crayon et encre sur transparent, 47,3 x 75,5 cm (y compris les bords de numérisation) Banque D'Imageshttps://www.alamyimages.fr/image-license-details/?v=1https://www.alamyimages.fr/ruster-emil-1883-1949-auberge-de-jeunesse-dans-l-equitation-pres-d-augsbourg-09-09-1911-grundriss-eg-og-3-vues-vue-perspective-1-100-crayon-et-encre-sur-transparent-47-3-x-75-5-cm-y-compris-les-bords-de-numerisation-image477567835.htmlRM2JMY2J3–Rüster Emil (1883-1949), auberge de jeunesse dans l'équitation près d'Augsbourg (09.09.1911): Grundriss EG, OG, 3 vues, vue perspective 1: 100. Crayon et encre sur transparent, 47,3 x 75,5 cm (y compris les bords de numérisation)
 Böhmer Franz (1907-1943), appartement officiel du ministre des Affaires étrangères du Reich Joachim von Ribbentrop à Berlin-Mitte (1941-1941): Grundriss EG et OG 1: 100 (proposition 3). Encre sur transparent, 100,7 x 217,4 cm (y compris les bords de numérisation) Banque D'Imageshttps://www.alamyimages.fr/image-license-details/?v=1https://www.alamyimages.fr/bohmer-franz-1907-1943-appartement-officiel-du-ministre-des-affaires-etrangeres-du-reich-joachim-von-ribbentrop-a-berlin-mitte-1941-1941-grundriss-eg-et-og-1-100-proposition-3-encre-sur-transparent-100-7-x-217-4-cm-y-compris-les-bords-de-numerisation-image477575834.html
Böhmer Franz (1907-1943), appartement officiel du ministre des Affaires étrangères du Reich Joachim von Ribbentrop à Berlin-Mitte (1941-1941): Grundriss EG et OG 1: 100 (proposition 3). Encre sur transparent, 100,7 x 217,4 cm (y compris les bords de numérisation) Banque D'Imageshttps://www.alamyimages.fr/image-license-details/?v=1https://www.alamyimages.fr/bohmer-franz-1907-1943-appartement-officiel-du-ministre-des-affaires-etrangeres-du-reich-joachim-von-ribbentrop-a-berlin-mitte-1941-1941-grundriss-eg-et-og-1-100-proposition-3-encre-sur-transparent-100-7-x-217-4-cm-y-compris-les-bords-de-numerisation-image477575834.htmlRM2JMYCRP–Böhmer Franz (1907-1943), appartement officiel du ministre des Affaires étrangères du Reich Joachim von Ribbentrop à Berlin-Mitte (1941-1941): Grundriss EG et OG 1: 100 (proposition 3). Encre sur transparent, 100,7 x 217,4 cm (y compris les bords de numérisation)
 Summer Oscar (1840-1894), institut d'art de Städelsche à Francfort-sur-le-main. Bâtiment scolaire (1874): Grundriss OG 1: 133,3. Encre, couleur encre, aquarelle sur carton, 55,9 x 66,5 cm (y compris les bords de balayage) Sommer Oscar (1840-1894): Städelsches Kunstinstitut, Francfort-sur-le-main. Schöpferhof Banque D'Imageshttps://www.alamyimages.fr/image-license-details/?v=1https://www.alamyimages.fr/summer-oscar-1840-1894-institut-d-art-de-stadelsche-a-francfort-sur-le-main-batiment-scolaire-1874-grundriss-og-1-133-3-encre-couleur-encre-aquarelle-sur-carton-55-9-x-66-5-cm-y-compris-les-bords-de-balayage-sommer-oscar-1840-1894-stadelsches-kunstinstitut-francfort-sur-le-main-schopferhof-image477512359.html
Summer Oscar (1840-1894), institut d'art de Städelsche à Francfort-sur-le-main. Bâtiment scolaire (1874): Grundriss OG 1: 133,3. Encre, couleur encre, aquarelle sur carton, 55,9 x 66,5 cm (y compris les bords de balayage) Sommer Oscar (1840-1894): Städelsches Kunstinstitut, Francfort-sur-le-main. Schöpferhof Banque D'Imageshttps://www.alamyimages.fr/image-license-details/?v=1https://www.alamyimages.fr/summer-oscar-1840-1894-institut-d-art-de-stadelsche-a-francfort-sur-le-main-batiment-scolaire-1874-grundriss-og-1-133-3-encre-couleur-encre-aquarelle-sur-carton-55-9-x-66-5-cm-y-compris-les-bords-de-balayage-sommer-oscar-1840-1894-stadelsches-kunstinstitut-francfort-sur-le-main-schopferhof-image477512359.htmlRM2JMTFTR–Summer Oscar (1840-1894), institut d'art de Städelsche à Francfort-sur-le-main. Bâtiment scolaire (1874): Grundriss OG 1: 133,3. Encre, couleur encre, aquarelle sur carton, 55,9 x 66,5 cm (y compris les bords de balayage) Sommer Oscar (1840-1894): Städelsches Kunstinstitut, Francfort-sur-le-main. Schöpferhof
 Architecte inconnu, clinique oculaire de l'Université Christian Albrechts Kiel (env 1912): Grundriss OG, DG, 1: 100. Lithographie, 68,3 x 97,5 cm (y compris les bords de balayage) Banque D'Imageshttps://www.alamyimages.fr/image-license-details/?v=1https://www.alamyimages.fr/architecte-inconnu-clinique-oculaire-de-l-universite-christian-albrechts-kiel-env-1912-grundriss-og-dg-1-100-lithographie-68-3-x-97-5-cm-y-compris-les-bords-de-balayage-image477438641.html
Architecte inconnu, clinique oculaire de l'Université Christian Albrechts Kiel (env 1912): Grundriss OG, DG, 1: 100. Lithographie, 68,3 x 97,5 cm (y compris les bords de balayage) Banque D'Imageshttps://www.alamyimages.fr/image-license-details/?v=1https://www.alamyimages.fr/architecte-inconnu-clinique-oculaire-de-l-universite-christian-albrechts-kiel-env-1912-grundriss-og-dg-1-100-lithographie-68-3-x-97-5-cm-y-compris-les-bords-de-balayage-image477438641.htmlRM2JMN5T1–Architecte inconnu, clinique oculaire de l'Université Christian Albrechts Kiel (env 1912): Grundriss OG, DG, 1: 100. Lithographie, 68,3 x 97,5 cm (y compris les bords de balayage)
 Pfaff, casernes pour un bataillon de télégraphe, Karlsruhe. Construction de véhicules et de chambres (1906-1907): Grundriss EG, OG 1: 100. Lithographie, 70,5 x 100,3 cm (y compris les bords de balayage) Banque D'Imageshttps://www.alamyimages.fr/image-license-details/?v=1https://www.alamyimages.fr/pfaff-casernes-pour-un-bataillon-de-telegraphe-karlsruhe-construction-de-vehicules-et-de-chambres-1906-1907-grundriss-eg-og-1-100-lithographie-70-5-x-100-3-cm-y-compris-les-bords-de-balayage-image477443229.html
Pfaff, casernes pour un bataillon de télégraphe, Karlsruhe. Construction de véhicules et de chambres (1906-1907): Grundriss EG, OG 1: 100. Lithographie, 70,5 x 100,3 cm (y compris les bords de balayage) Banque D'Imageshttps://www.alamyimages.fr/image-license-details/?v=1https://www.alamyimages.fr/pfaff-casernes-pour-un-bataillon-de-telegraphe-karlsruhe-construction-de-vehicules-et-de-chambres-1906-1907-grundriss-eg-og-1-100-lithographie-70-5-x-100-3-cm-y-compris-les-bords-de-balayage-image477443229.htmlRM2JMNBKW–Pfaff, casernes pour un bataillon de télégraphe, Karlsruhe. Construction de véhicules et de chambres (1906-1907): Grundriss EG, OG 1: 100. Lithographie, 70,5 x 100,3 cm (y compris les bords de balayage)
 Poelzig Hans (1869-1936), studio de son, Berlin-Gadow (29 octobre 1930): Grundriss OG 1: 500. Crayon sur transparent, 33,8 x 55,3 cm (y compris les bords de numérisation) Banque D'Imageshttps://www.alamyimages.fr/image-license-details/?v=1https://www.alamyimages.fr/poelzig-hans-1869-1936-studio-de-son-berlin-gadow-29-octobre-1930-grundriss-og-1-500-crayon-sur-transparent-33-8-x-55-3-cm-y-compris-les-bords-de-numerisation-image477413211.html
Poelzig Hans (1869-1936), studio de son, Berlin-Gadow (29 octobre 1930): Grundriss OG 1: 500. Crayon sur transparent, 33,8 x 55,3 cm (y compris les bords de numérisation) Banque D'Imageshttps://www.alamyimages.fr/image-license-details/?v=1https://www.alamyimages.fr/poelzig-hans-1869-1936-studio-de-son-berlin-gadow-29-octobre-1930-grundriss-og-1-500-crayon-sur-transparent-33-8-x-55-3-cm-y-compris-les-bords-de-numerisation-image477413211.htmlRM2JMM1BR–Poelzig Hans (1869-1936), studio de son, Berlin-Gadow (29 octobre 1930): Grundriss OG 1: 500. Crayon sur transparent, 33,8 x 55,3 cm (y compris les bords de numérisation)
 Rüster Emil (1883-1949), immeuble résidentiel pour un ami à Grimma (Pentecôte 1919): Grundriss EG, OG 1:50. Encre sur transparent, 38,3 x 82,9 cm (y compris les bords de numérisation) Banque D'Imageshttps://www.alamyimages.fr/image-license-details/?v=1https://www.alamyimages.fr/ruster-emil-1883-1949-immeuble-residentiel-pour-un-ami-a-grimma-pentecote-1919-grundriss-eg-og-1-50-encre-sur-transparent-38-3-x-82-9-cm-y-compris-les-bords-de-numerisation-image477573020.html
Rüster Emil (1883-1949), immeuble résidentiel pour un ami à Grimma (Pentecôte 1919): Grundriss EG, OG 1:50. Encre sur transparent, 38,3 x 82,9 cm (y compris les bords de numérisation) Banque D'Imageshttps://www.alamyimages.fr/image-license-details/?v=1https://www.alamyimages.fr/ruster-emil-1883-1949-immeuble-residentiel-pour-un-ami-a-grimma-pentecote-1919-grundriss-eg-og-1-50-encre-sur-transparent-38-3-x-82-9-cm-y-compris-les-bords-de-numerisation-image477573020.htmlRM2JMY978–Rüster Emil (1883-1949), immeuble résidentiel pour un ami à Grimma (Pentecôte 1919): Grundriss EG, OG 1:50. Encre sur transparent, 38,3 x 82,9 cm (y compris les bords de numérisation)
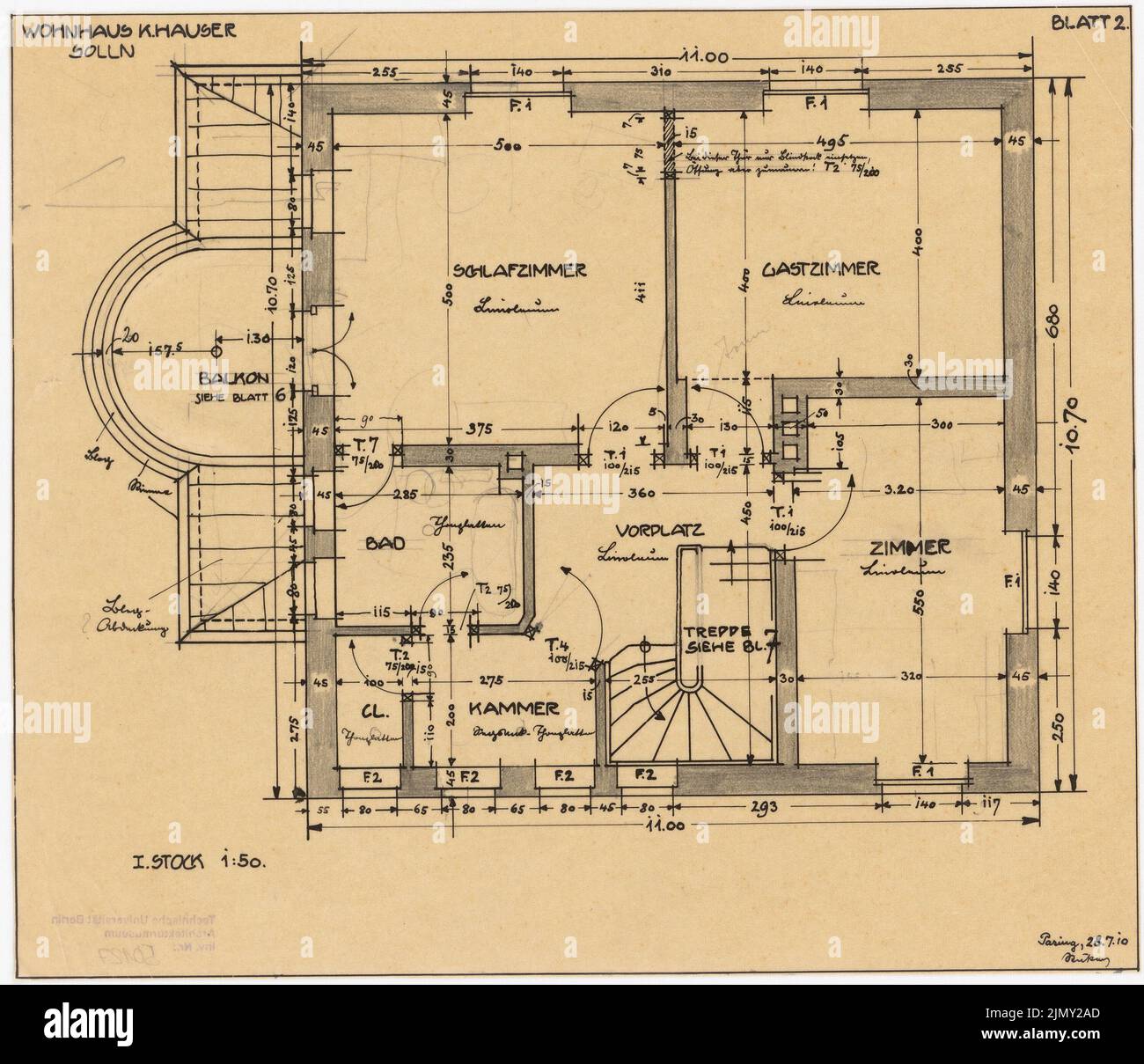 Rüster Emil (1883-1949), immeuble résidentiel Hauser à Solln (28 juillet 1910): Grundriss OG 1:50. Encre et crayon sur transparent, 29,5 x 34,3 cm (y compris les bords de numérisation) Banque D'Imageshttps://www.alamyimages.fr/image-license-details/?v=1https://www.alamyimages.fr/ruster-emil-1883-1949-immeuble-residentiel-hauser-a-solln-28-juillet-1910-grundriss-og-1-50-encre-et-crayon-sur-transparent-29-5-x-34-3-cm-y-compris-les-bords-de-numerisation-image477567621.html
Rüster Emil (1883-1949), immeuble résidentiel Hauser à Solln (28 juillet 1910): Grundriss OG 1:50. Encre et crayon sur transparent, 29,5 x 34,3 cm (y compris les bords de numérisation) Banque D'Imageshttps://www.alamyimages.fr/image-license-details/?v=1https://www.alamyimages.fr/ruster-emil-1883-1949-immeuble-residentiel-hauser-a-solln-28-juillet-1910-grundriss-og-1-50-encre-et-crayon-sur-transparent-29-5-x-34-3-cm-y-compris-les-bords-de-numerisation-image477567621.htmlRM2JMY2AD–Rüster Emil (1883-1949), immeuble résidentiel Hauser à Solln (28 juillet 1910): Grundriss OG 1:50. Encre et crayon sur transparent, 29,5 x 34,3 cm (y compris les bords de numérisation)
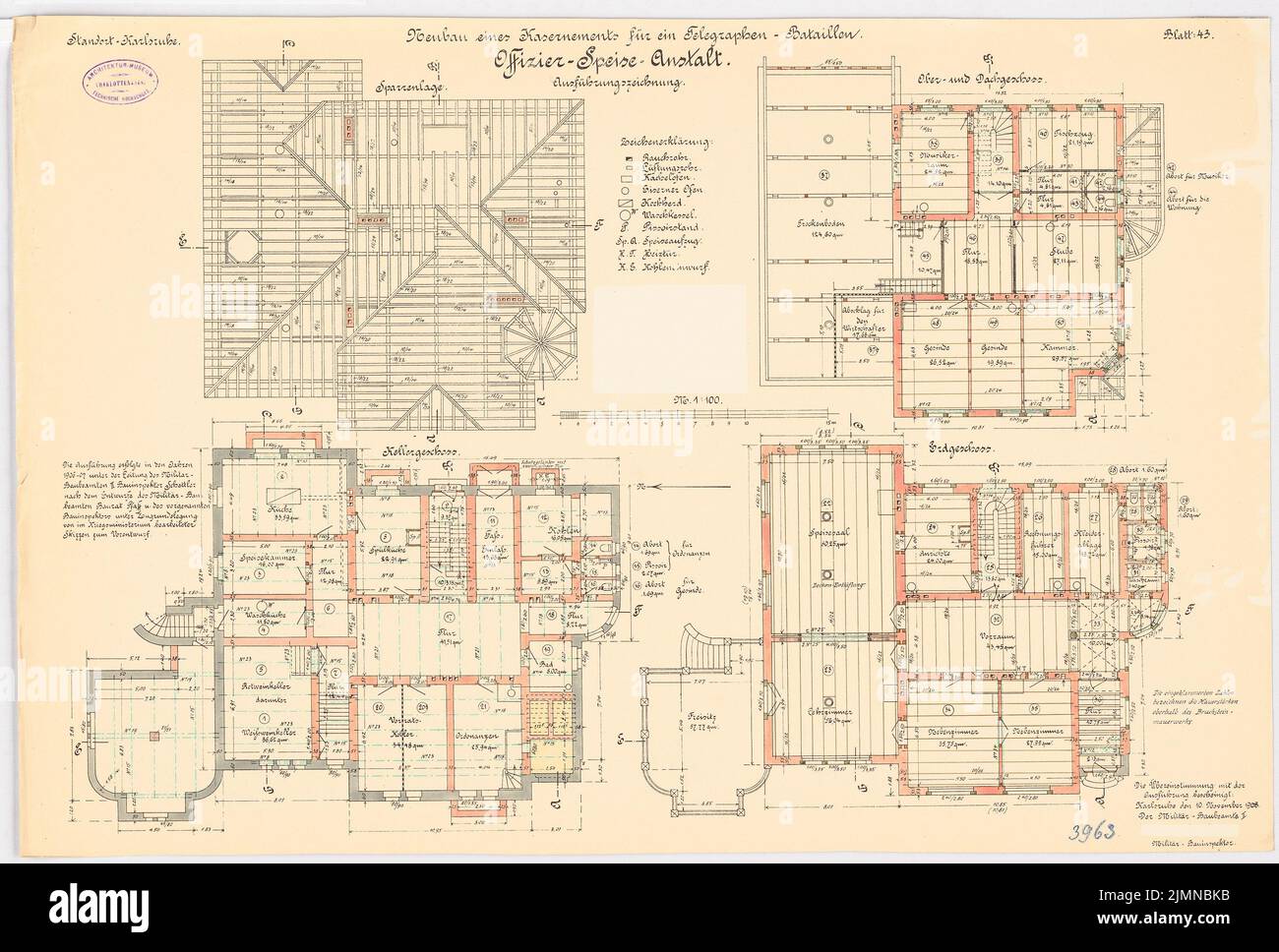 Pfaff, casernes pour un bataillon de télégraphe, Karlsruhe. Officer-Speise Institute (1906-1907): Grundriss KG, EG, OG (DG), rafters, 1: 100. Lithographie, 51,5 x 76,3 cm (y compris les bords de balayage) Banque D'Imageshttps://www.alamyimages.fr/image-license-details/?v=1https://www.alamyimages.fr/pfaff-casernes-pour-un-bataillon-de-telegraphe-karlsruhe-officer-speise-institute-1906-1907-grundriss-kg-eg-og-dg-rafters-1-100-lithographie-51-5-x-76-3-cm-y-compris-les-bords-de-balayage-image477443215.html
Pfaff, casernes pour un bataillon de télégraphe, Karlsruhe. Officer-Speise Institute (1906-1907): Grundriss KG, EG, OG (DG), rafters, 1: 100. Lithographie, 51,5 x 76,3 cm (y compris les bords de balayage) Banque D'Imageshttps://www.alamyimages.fr/image-license-details/?v=1https://www.alamyimages.fr/pfaff-casernes-pour-un-bataillon-de-telegraphe-karlsruhe-officer-speise-institute-1906-1907-grundriss-kg-eg-og-dg-rafters-1-100-lithographie-51-5-x-76-3-cm-y-compris-les-bords-de-balayage-image477443215.htmlRM2JMNBKB–Pfaff, casernes pour un bataillon de télégraphe, Karlsruhe. Officer-Speise Institute (1906-1907): Grundriss KG, EG, OG (DG), rafters, 1: 100. Lithographie, 51,5 x 76,3 cm (y compris les bords de balayage)
 Martens Wilhelm (1842-1910), immeuble résidentiel (01,1899): Grundriss EG, OG 1: 200. Crayon, encre sur carton, 15,3 x 27 cm (y compris les bords de balayage) Martens Wilhelm (1842-1910): Wohnhaus Banque D'Imageshttps://www.alamyimages.fr/image-license-details/?v=1https://www.alamyimages.fr/martens-wilhelm-1842-1910-immeuble-residentiel-01-1899-grundriss-eg-og-1-200-crayon-encre-sur-carton-15-3-x-27-cm-y-compris-les-bords-de-balayage-martens-wilhelm-1842-1910-wohnhaus-image477622532.html
Martens Wilhelm (1842-1910), immeuble résidentiel (01,1899): Grundriss EG, OG 1: 200. Crayon, encre sur carton, 15,3 x 27 cm (y compris les bords de balayage) Martens Wilhelm (1842-1910): Wohnhaus Banque D'Imageshttps://www.alamyimages.fr/image-license-details/?v=1https://www.alamyimages.fr/martens-wilhelm-1842-1910-immeuble-residentiel-01-1899-grundriss-eg-og-1-200-crayon-encre-sur-carton-15-3-x-27-cm-y-compris-les-bords-de-balayage-martens-wilhelm-1842-1910-wohnhaus-image477622532.htmlRM2JN1GBG–Martens Wilhelm (1842-1910), immeuble résidentiel (01,1899): Grundriss EG, OG 1: 200. Crayon, encre sur carton, 15,3 x 27 cm (y compris les bords de balayage) Martens Wilhelm (1842-1910): Wohnhaus
 Poelzig Hans (1869-1936), studio de son, Berlin-Gatow (1930): Grundriss OG (atelier I, II, III) 1: 200. Crayon sur transparent, 64,3 x 73,9 cm (y compris les bords de numérisation) Banque D'Imageshttps://www.alamyimages.fr/image-license-details/?v=1https://www.alamyimages.fr/poelzig-hans-1869-1936-studio-de-son-berlin-gatow-1930-grundriss-og-atelier-i-ii-iii-1-200-crayon-sur-transparent-64-3-x-73-9-cm-y-compris-les-bords-de-numerisation-image477415408.html
Poelzig Hans (1869-1936), studio de son, Berlin-Gatow (1930): Grundriss OG (atelier I, II, III) 1: 200. Crayon sur transparent, 64,3 x 73,9 cm (y compris les bords de numérisation) Banque D'Imageshttps://www.alamyimages.fr/image-license-details/?v=1https://www.alamyimages.fr/poelzig-hans-1869-1936-studio-de-son-berlin-gatow-1930-grundriss-og-atelier-i-ii-iii-1-200-crayon-sur-transparent-64-3-x-73-9-cm-y-compris-les-bords-de-numerisation-image477415408.htmlRM2JMM468–Poelzig Hans (1869-1936), studio de son, Berlin-Gatow (1930): Grundriss OG (atelier I, II, III) 1: 200. Crayon sur transparent, 64,3 x 73,9 cm (y compris les bords de numérisation)
 Poelzig Hans (1869-1936), boutiques au zoo de Berlin. Conversion (11 juin 1926): Grundriss EG, OG Neubau et EB 1: 200. Crayon sur transparent, 25,3 x 64,9 cm (y compris les bords de numérisation) Banque D'Imageshttps://www.alamyimages.fr/image-license-details/?v=1https://www.alamyimages.fr/poelzig-hans-1869-1936-boutiques-au-zoo-de-berlin-conversion-11-juin-1926-grundriss-eg-og-neubau-et-eb-1-200-crayon-sur-transparent-25-3-x-64-9-cm-y-compris-les-bords-de-numerisation-image477418072.html
Poelzig Hans (1869-1936), boutiques au zoo de Berlin. Conversion (11 juin 1926): Grundriss EG, OG Neubau et EB 1: 200. Crayon sur transparent, 25,3 x 64,9 cm (y compris les bords de numérisation) Banque D'Imageshttps://www.alamyimages.fr/image-license-details/?v=1https://www.alamyimages.fr/poelzig-hans-1869-1936-boutiques-au-zoo-de-berlin-conversion-11-juin-1926-grundriss-eg-og-neubau-et-eb-1-200-crayon-sur-transparent-25-3-x-64-9-cm-y-compris-les-bords-de-numerisation-image477418072.htmlRM2JMM7HC–Poelzig Hans (1869-1936), boutiques au zoo de Berlin. Conversion (11 juin 1926): Grundriss EG, OG Neubau et EB 1: 200. Crayon sur transparent, 25,3 x 64,9 cm (y compris les bords de numérisation)
 Holtzmann Gustav (mort en 1860), ancien hôtel de ville de Berlin. Conversion (1852): Grundliss 1.og construction transversale et ailes latérales. Encre, couleur de l'encre, aquarelle sur papier, 44,3 x 35,7 cm (y compris les bords de numérisation) Banque D'Imageshttps://www.alamyimages.fr/image-license-details/?v=1https://www.alamyimages.fr/holtzmann-gustav-mort-en-1860-ancien-hotel-de-ville-de-berlin-conversion-1852-grundliss-1-og-construction-transversale-et-ailes-laterales-encre-couleur-de-l-encre-aquarelle-sur-papier-44-3-x-35-7-cm-y-compris-les-bords-de-numerisation-image477447912.html
Holtzmann Gustav (mort en 1860), ancien hôtel de ville de Berlin. Conversion (1852): Grundliss 1.og construction transversale et ailes latérales. Encre, couleur de l'encre, aquarelle sur papier, 44,3 x 35,7 cm (y compris les bords de numérisation) Banque D'Imageshttps://www.alamyimages.fr/image-license-details/?v=1https://www.alamyimages.fr/holtzmann-gustav-mort-en-1860-ancien-hotel-de-ville-de-berlin-conversion-1852-grundliss-1-og-construction-transversale-et-ailes-laterales-encre-couleur-de-l-encre-aquarelle-sur-papier-44-3-x-35-7-cm-y-compris-les-bords-de-numerisation-image477447912.htmlRM2JMNHK4–Holtzmann Gustav (mort en 1860), ancien hôtel de ville de Berlin. Conversion (1852): Grundliss 1.og construction transversale et ailes latérales. Encre, couleur de l'encre, aquarelle sur papier, 44,3 x 35,7 cm (y compris les bords de numérisation)
 Giesenberg Edgar (1851-1892), Villa, Hambourg. (De: Carnet d'esquisses architectural, H. 134/5, 1875.) (1875-1875): Grundriss EG, 1, OG, vue latérale. Couture sur papier, 34,7 x 25,3 cm (y compris les bords de numérisation) Banque D'Imageshttps://www.alamyimages.fr/image-license-details/?v=1https://www.alamyimages.fr/giesenberg-edgar-1851-1892-villa-hambourg-de-carnet-d-esquisses-architectural-h-134-5-1875-1875-1875-grundriss-eg-1-og-vue-laterale-couture-sur-papier-34-7-x-25-3-cm-y-compris-les-bords-de-numerisation-image477579473.html
Giesenberg Edgar (1851-1892), Villa, Hambourg. (De: Carnet d'esquisses architectural, H. 134/5, 1875.) (1875-1875): Grundriss EG, 1, OG, vue latérale. Couture sur papier, 34,7 x 25,3 cm (y compris les bords de numérisation) Banque D'Imageshttps://www.alamyimages.fr/image-license-details/?v=1https://www.alamyimages.fr/giesenberg-edgar-1851-1892-villa-hambourg-de-carnet-d-esquisses-architectural-h-134-5-1875-1875-1875-grundriss-eg-1-og-vue-laterale-couture-sur-papier-34-7-x-25-3-cm-y-compris-les-bords-de-numerisation-image477579473.htmlRM2JMYHDN–Giesenberg Edgar (1851-1892), Villa, Hambourg. (De: Carnet d'esquisses architectural, H. 134/5, 1875.) (1875-1875): Grundriss EG, 1, OG, vue latérale. Couture sur papier, 34,7 x 25,3 cm (y compris les bords de numérisation)
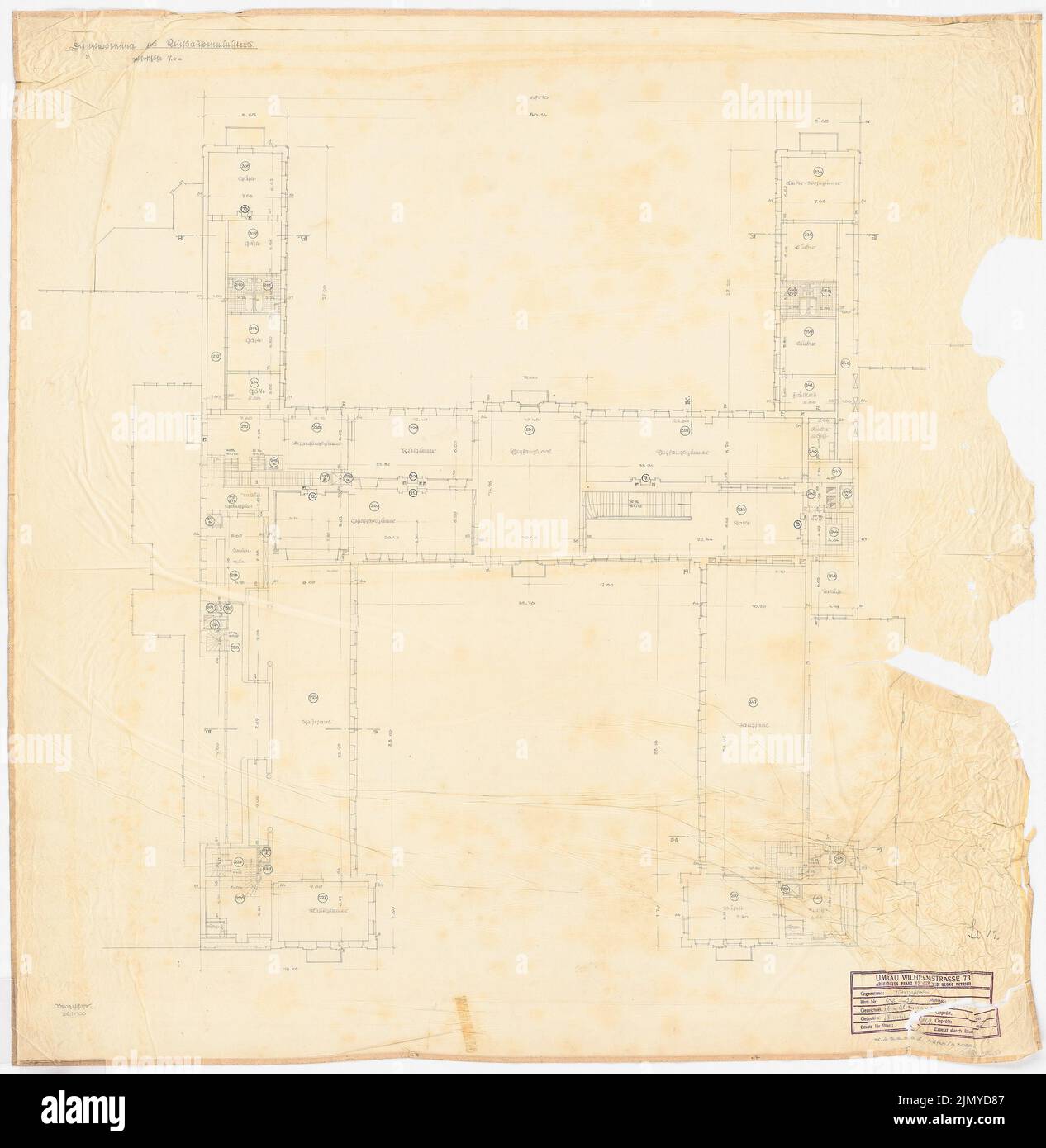 Böhmer Franz (1907-1943), appartement officiel du Reich Ministre des Affaires étrangères Joachim von Ribbentrop à Berlin-Mitte (15.08.1938): Grundriss OG 1: 100. Crayon sur transparent, 110,1 x 107,3 cm (y compris les bords de numérisation) Banque D'Imageshttps://www.alamyimages.fr/image-license-details/?v=1https://www.alamyimages.fr/bohmer-franz-1907-1943-appartement-officiel-du-reich-ministre-des-affaires-etrangeres-joachim-von-ribbentrop-a-berlin-mitte-15-08-1938-grundriss-og-1-100-crayon-sur-transparent-110-1-x-107-3-cm-y-compris-les-bords-de-numerisation-image477576183.html
Böhmer Franz (1907-1943), appartement officiel du Reich Ministre des Affaires étrangères Joachim von Ribbentrop à Berlin-Mitte (15.08.1938): Grundriss OG 1: 100. Crayon sur transparent, 110,1 x 107,3 cm (y compris les bords de numérisation) Banque D'Imageshttps://www.alamyimages.fr/image-license-details/?v=1https://www.alamyimages.fr/bohmer-franz-1907-1943-appartement-officiel-du-reich-ministre-des-affaires-etrangeres-joachim-von-ribbentrop-a-berlin-mitte-15-08-1938-grundriss-og-1-100-crayon-sur-transparent-110-1-x-107-3-cm-y-compris-les-bords-de-numerisation-image477576183.htmlRM2JMYD87–Böhmer Franz (1907-1943), appartement officiel du Reich Ministre des Affaires étrangères Joachim von Ribbentrop à Berlin-Mitte (15.08.1938): Grundriss OG 1: 100. Crayon sur transparent, 110,1 x 107,3 cm (y compris les bords de numérisation)
 Böhmer Franz (1907-1943), Hohenborn Herrenhaus près de Kassel (01,1930): Grundriss OG 1: 100. Encre sur transparent, 52,1 x 52,3 cm (y compris les bords de balayage) Böhmer Franz (1907-1943): Herrenhaus Hohenborn BEI Kassel. Umbau Banque D'Imageshttps://www.alamyimages.fr/image-license-details/?v=1https://www.alamyimages.fr/bohmer-franz-1907-1943-hohenborn-herrenhaus-pres-de-kassel-01-1930-grundriss-og-1-100-encre-sur-transparent-52-1-x-52-3-cm-y-compris-les-bords-de-balayage-bohmer-franz-1907-1943-herrenhaus-hohenborn-bei-kassel-umbau-image477596781.html
Böhmer Franz (1907-1943), Hohenborn Herrenhaus près de Kassel (01,1930): Grundriss OG 1: 100. Encre sur transparent, 52,1 x 52,3 cm (y compris les bords de balayage) Böhmer Franz (1907-1943): Herrenhaus Hohenborn BEI Kassel. Umbau Banque D'Imageshttps://www.alamyimages.fr/image-license-details/?v=1https://www.alamyimages.fr/bohmer-franz-1907-1943-hohenborn-herrenhaus-pres-de-kassel-01-1930-grundriss-og-1-100-encre-sur-transparent-52-1-x-52-3-cm-y-compris-les-bords-de-balayage-bohmer-franz-1907-1943-herrenhaus-hohenborn-bei-kassel-umbau-image477596781.htmlRM2JN0BFW–Böhmer Franz (1907-1943), Hohenborn Herrenhaus près de Kassel (01,1930): Grundriss OG 1: 100. Encre sur transparent, 52,1 x 52,3 cm (y compris les bords de balayage) Böhmer Franz (1907-1943): Herrenhaus Hohenborn BEI Kassel. Umbau
 Böhmer Franz (1907-1943), Hohenborn Herrenhaus près de Kassel (01,1930): Grundriss OG 1: 100. Rupture légère sur papier, 36,7 x 45,3 cm (y compris les bords de balayage) Böhmer Franz (1907-1943): Herrenhaus Hohenborn BEI Kassel. Umbau Banque D'Imageshttps://www.alamyimages.fr/image-license-details/?v=1https://www.alamyimages.fr/bohmer-franz-1907-1943-hohenborn-herrenhaus-pres-de-kassel-01-1930-grundriss-og-1-100-rupture-legere-sur-papier-36-7-x-45-3-cm-y-compris-les-bords-de-balayage-bohmer-franz-1907-1943-herrenhaus-hohenborn-bei-kassel-umbau-image477596819.html
Böhmer Franz (1907-1943), Hohenborn Herrenhaus près de Kassel (01,1930): Grundriss OG 1: 100. Rupture légère sur papier, 36,7 x 45,3 cm (y compris les bords de balayage) Böhmer Franz (1907-1943): Herrenhaus Hohenborn BEI Kassel. Umbau Banque D'Imageshttps://www.alamyimages.fr/image-license-details/?v=1https://www.alamyimages.fr/bohmer-franz-1907-1943-hohenborn-herrenhaus-pres-de-kassel-01-1930-grundriss-og-1-100-rupture-legere-sur-papier-36-7-x-45-3-cm-y-compris-les-bords-de-balayage-bohmer-franz-1907-1943-herrenhaus-hohenborn-bei-kassel-umbau-image477596819.htmlRM2JN0BH7–Böhmer Franz (1907-1943), Hohenborn Herrenhaus près de Kassel (01,1930): Grundriss OG 1: 100. Rupture légère sur papier, 36,7 x 45,3 cm (y compris les bords de balayage) Böhmer Franz (1907-1943): Herrenhaus Hohenborn BEI Kassel. Umbau
 Punitzer Martin (1889-1949), la maison pour le niveau de vie respectif (1928): Grundriss OG 1:50. Matériel/technologie N.N. enregistré, 43 x 57,3 cm (y compris les bords de balayage) Punitzer Martin (1889-1949): DAS Haus für den jeweiligen Lebensstandard Banque D'Imageshttps://www.alamyimages.fr/image-license-details/?v=1https://www.alamyimages.fr/punitzer-martin-1889-1949-la-maison-pour-le-niveau-de-vie-respectif-1928-grundriss-og-1-50-materiel-technologie-n-n-enregistre-43-x-57-3-cm-y-compris-les-bords-de-balayage-punitzer-martin-1889-1949-das-haus-fur-den-jeweiligen-lebensstandard-image477528343.html
Punitzer Martin (1889-1949), la maison pour le niveau de vie respectif (1928): Grundriss OG 1:50. Matériel/technologie N.N. enregistré, 43 x 57,3 cm (y compris les bords de balayage) Punitzer Martin (1889-1949): DAS Haus für den jeweiligen Lebensstandard Banque D'Imageshttps://www.alamyimages.fr/image-license-details/?v=1https://www.alamyimages.fr/punitzer-martin-1889-1949-la-maison-pour-le-niveau-de-vie-respectif-1928-grundriss-og-1-50-materiel-technologie-n-n-enregistre-43-x-57-3-cm-y-compris-les-bords-de-balayage-punitzer-martin-1889-1949-das-haus-fur-den-jeweiligen-lebensstandard-image477528343.htmlRM2JMW87K–Punitzer Martin (1889-1949), la maison pour le niveau de vie respectif (1928): Grundriss OG 1:50. Matériel/technologie N.N. enregistré, 43 x 57,3 cm (y compris les bords de balayage) Punitzer Martin (1889-1949): DAS Haus für den jeweiligen Lebensstandard
 Raschdorff Julius (1823-1914), Institut de santé et de soins infirmiers de Bielefeld. 1. Projet (sans date): Grundriss og. Tusche aquarelle sur la boîte, 65,9 x 100,3 cm (y compris les bords de balayage) Raschdorff Julius (1823-1914): Kranken- und Pflegeanstalt Bielefeld. 1. Projekt Banque D'Imageshttps://www.alamyimages.fr/image-license-details/?v=1https://www.alamyimages.fr/raschdorff-julius-1823-1914-institut-de-sante-et-de-soins-infirmiers-de-bielefeld-1-projet-sans-date-grundriss-og-tusche-aquarelle-sur-la-boite-65-9-x-100-3-cm-y-compris-les-bords-de-balayage-raschdorff-julius-1823-1914-kranken-und-pflegeanstalt-bielefeld-1-projekt-image477476119.html
Raschdorff Julius (1823-1914), Institut de santé et de soins infirmiers de Bielefeld. 1. Projet (sans date): Grundriss og. Tusche aquarelle sur la boîte, 65,9 x 100,3 cm (y compris les bords de balayage) Raschdorff Julius (1823-1914): Kranken- und Pflegeanstalt Bielefeld. 1. Projekt Banque D'Imageshttps://www.alamyimages.fr/image-license-details/?v=1https://www.alamyimages.fr/raschdorff-julius-1823-1914-institut-de-sante-et-de-soins-infirmiers-de-bielefeld-1-projet-sans-date-grundriss-og-tusche-aquarelle-sur-la-boite-65-9-x-100-3-cm-y-compris-les-bords-de-balayage-raschdorff-julius-1823-1914-kranken-und-pflegeanstalt-bielefeld-1-projekt-image477476119.htmlRM2JMPWJF–Raschdorff Julius (1823-1914), Institut de santé et de soins infirmiers de Bielefeld. 1. Projet (sans date): Grundriss og. Tusche aquarelle sur la boîte, 65,9 x 100,3 cm (y compris les bords de balayage) Raschdorff Julius (1823-1914): Kranken- und Pflegeanstalt Bielefeld. 1. Projekt
 Böhmer Franz (1907-1943), appartement officiel du Reich Ministre des Affaires étrangères Joachim von Ribbentrop à Berlin-Mitte (02.09.1938): Grundriss OG 1: 100. Crayon de couleur sur une cassure du papier, 91,3 x 114,3 cm (y compris les bords de numérisation) Banque D'Imageshttps://www.alamyimages.fr/image-license-details/?v=1https://www.alamyimages.fr/bohmer-franz-1907-1943-appartement-officiel-du-reich-ministre-des-affaires-etrangeres-joachim-von-ribbentrop-a-berlin-mitte-02-09-1938-grundriss-og-1-100-crayon-de-couleur-sur-une-cassure-du-papier-91-3-x-114-3-cm-y-compris-les-bords-de-numerisation-image477576208.html
Böhmer Franz (1907-1943), appartement officiel du Reich Ministre des Affaires étrangères Joachim von Ribbentrop à Berlin-Mitte (02.09.1938): Grundriss OG 1: 100. Crayon de couleur sur une cassure du papier, 91,3 x 114,3 cm (y compris les bords de numérisation) Banque D'Imageshttps://www.alamyimages.fr/image-license-details/?v=1https://www.alamyimages.fr/bohmer-franz-1907-1943-appartement-officiel-du-reich-ministre-des-affaires-etrangeres-joachim-von-ribbentrop-a-berlin-mitte-02-09-1938-grundriss-og-1-100-crayon-de-couleur-sur-une-cassure-du-papier-91-3-x-114-3-cm-y-compris-les-bords-de-numerisation-image477576208.htmlRM2JMYD94–Böhmer Franz (1907-1943), appartement officiel du Reich Ministre des Affaires étrangères Joachim von Ribbentrop à Berlin-Mitte (02.09.1938): Grundriss OG 1: 100. Crayon de couleur sur une cassure du papier, 91,3 x 114,3 cm (y compris les bords de numérisation)
 Vogel Ewald (né en 1873), grande maison de bains à Bad Nenndorf (25 mai 1904): Mittelpavillon: Grundriss EG et OG 1: 100. Encre, crayon sur transparent, 53,3 x 75,3 cm (y compris les bords de balayage) Vogel Ewald (geb. 1873): Großes Badehaus, Bad Nenndorf Banque D'Imageshttps://www.alamyimages.fr/image-license-details/?v=1https://www.alamyimages.fr/vogel-ewald-ne-en-1873-grande-maison-de-bains-a-bad-nenndorf-25-mai-1904-mittelpavillon-grundriss-eg-et-og-1-100-encre-crayon-sur-transparent-53-3-x-75-3-cm-y-compris-les-bords-de-balayage-vogel-ewald-geb-1873-grosses-badehaus-bad-nenndorf-image477521579.html
Vogel Ewald (né en 1873), grande maison de bains à Bad Nenndorf (25 mai 1904): Mittelpavillon: Grundriss EG et OG 1: 100. Encre, crayon sur transparent, 53,3 x 75,3 cm (y compris les bords de balayage) Vogel Ewald (geb. 1873): Großes Badehaus, Bad Nenndorf Banque D'Imageshttps://www.alamyimages.fr/image-license-details/?v=1https://www.alamyimages.fr/vogel-ewald-ne-en-1873-grande-maison-de-bains-a-bad-nenndorf-25-mai-1904-mittelpavillon-grundriss-eg-et-og-1-100-encre-crayon-sur-transparent-53-3-x-75-3-cm-y-compris-les-bords-de-balayage-vogel-ewald-geb-1873-grosses-badehaus-bad-nenndorf-image477521579.htmlRM2JMTYJ3–Vogel Ewald (né en 1873), grande maison de bains à Bad Nenndorf (25 mai 1904): Mittelpavillon: Grundriss EG et OG 1: 100. Encre, crayon sur transparent, 53,3 x 75,3 cm (y compris les bords de balayage) Vogel Ewald (geb. 1873): Großes Badehaus, Bad Nenndorf
 Zimmerreimer Paul, Attilahöhe, Berlin-Tempelhof (1929-1929): Arnulfstraße 72-75, Manteuffelstraße 33-34, Totilastraße 1-5: Grundriss OG. Crayon, crayon de couleur sur une rupture de papier, 87,6 x 97,3 cm (y compris les bords de balayage) Zimmerreimer Paul (1875-1943): Siedlung Attilahöhe, Berlin-Tempelhof Banque D'Imageshttps://www.alamyimages.fr/image-license-details/?v=1https://www.alamyimages.fr/zimmerreimer-paul-attilahohe-berlin-tempelhof-1929-1929-arnulfstrasse-72-75-manteuffelstrasse-33-34-totilastrasse-1-5-grundriss-og-crayon-crayon-de-couleur-sur-une-rupture-de-papier-87-6-x-97-3-cm-y-compris-les-bords-de-balayage-zimmerreimer-paul-1875-1943-siedlung-attilahohe-berlin-tempelhof-image477513539.html
Zimmerreimer Paul, Attilahöhe, Berlin-Tempelhof (1929-1929): Arnulfstraße 72-75, Manteuffelstraße 33-34, Totilastraße 1-5: Grundriss OG. Crayon, crayon de couleur sur une rupture de papier, 87,6 x 97,3 cm (y compris les bords de balayage) Zimmerreimer Paul (1875-1943): Siedlung Attilahöhe, Berlin-Tempelhof Banque D'Imageshttps://www.alamyimages.fr/image-license-details/?v=1https://www.alamyimages.fr/zimmerreimer-paul-attilahohe-berlin-tempelhof-1929-1929-arnulfstrasse-72-75-manteuffelstrasse-33-34-totilastrasse-1-5-grundriss-og-crayon-crayon-de-couleur-sur-une-rupture-de-papier-87-6-x-97-3-cm-y-compris-les-bords-de-balayage-zimmerreimer-paul-1875-1943-siedlung-attilahohe-berlin-tempelhof-image477513539.htmlRM2JMTHAY–Zimmerreimer Paul, Attilahöhe, Berlin-Tempelhof (1929-1929): Arnulfstraße 72-75, Manteuffelstraße 33-34, Totilastraße 1-5: Grundriss OG. Crayon, crayon de couleur sur une rupture de papier, 87,6 x 97,3 cm (y compris les bords de balayage) Zimmerreimer Paul (1875-1943): Siedlung Attilahöhe, Berlin-Tempelhof
 Böhmer & Petrich, appartement officiel du ministre des Affaires étrangères du Reich Joachim von Ribbentrop à Berlin-Mitte (1941-1941): Grundriss EG et OG 1: 100 (proposition 5). Aquarelle légère brise sur la boîte, 100,9 x 220,3 cm (y compris les bords de balayage) Böhmer & Petrich : Dienstwohnung des Reichsaußministres Joachim von Ribbentrop, Berlin-Mitte. Umbau Banque D'Imageshttps://www.alamyimages.fr/image-license-details/?v=1https://www.alamyimages.fr/bohmer-petrich-appartement-officiel-du-ministre-des-affaires-etrangeres-du-reich-joachim-von-ribbentrop-a-berlin-mitte-1941-1941-grundriss-eg-et-og-1-100-proposition-5-aquarelle-legere-brise-sur-la-boite-100-9-x-220-3-cm-y-compris-les-bords-de-balayage-bohmer-petrich-dienstwohnung-des-reichsaussministres-joachim-von-ribbentrop-berlin-mitte-umbau-image477599401.html
Böhmer & Petrich, appartement officiel du ministre des Affaires étrangères du Reich Joachim von Ribbentrop à Berlin-Mitte (1941-1941): Grundriss EG et OG 1: 100 (proposition 5). Aquarelle légère brise sur la boîte, 100,9 x 220,3 cm (y compris les bords de balayage) Böhmer & Petrich : Dienstwohnung des Reichsaußministres Joachim von Ribbentrop, Berlin-Mitte. Umbau Banque D'Imageshttps://www.alamyimages.fr/image-license-details/?v=1https://www.alamyimages.fr/bohmer-petrich-appartement-officiel-du-ministre-des-affaires-etrangeres-du-reich-joachim-von-ribbentrop-a-berlin-mitte-1941-1941-grundriss-eg-et-og-1-100-proposition-5-aquarelle-legere-brise-sur-la-boite-100-9-x-220-3-cm-y-compris-les-bords-de-balayage-bohmer-petrich-dienstwohnung-des-reichsaussministres-joachim-von-ribbentrop-berlin-mitte-umbau-image477599401.htmlRM2JN0EWD–Böhmer & Petrich, appartement officiel du ministre des Affaires étrangères du Reich Joachim von Ribbentrop à Berlin-Mitte (1941-1941): Grundriss EG et OG 1: 100 (proposition 5). Aquarelle légère brise sur la boîte, 100,9 x 220,3 cm (y compris les bords de balayage) Böhmer & Petrich : Dienstwohnung des Reichsaußministres Joachim von Ribbentrop, Berlin-Mitte. Umbau
 Architecte inconnu, prison centrale, Mühlenweg, STUHM. Immeuble résidentiel pour le superviseur et le père de la maison (1917): Grundriss KG, EG, OG, DG, vues et coupes 1: 100. Encre colorée, aquarelle, par lithographie sur carton, 71,1 x 51,3 cm (y compris les bords de numérisation) N.N. : Zentralgefängnis, Mühlenweg, STUHM. Wohnhaus für den Oberaufseher und den Hausvater Banque D'Imageshttps://www.alamyimages.fr/image-license-details/?v=1https://www.alamyimages.fr/architecte-inconnu-prison-centrale-muhlenweg-stuhm-immeuble-residentiel-pour-le-superviseur-et-le-pere-de-la-maison-1917-grundriss-kg-eg-og-dg-vues-et-coupes-1-100-encre-coloree-aquarelle-par-lithographie-sur-carton-71-1-x-51-3-cm-y-compris-les-bords-de-numerisation-n-n-zentralgefangnis-muhlenweg-stuhm-wohnhaus-fur-den-oberaufseher-und-den-hausvater-image477504034.html
Architecte inconnu, prison centrale, Mühlenweg, STUHM. Immeuble résidentiel pour le superviseur et le père de la maison (1917): Grundriss KG, EG, OG, DG, vues et coupes 1: 100. Encre colorée, aquarelle, par lithographie sur carton, 71,1 x 51,3 cm (y compris les bords de numérisation) N.N. : Zentralgefängnis, Mühlenweg, STUHM. Wohnhaus für den Oberaufseher und den Hausvater Banque D'Imageshttps://www.alamyimages.fr/image-license-details/?v=1https://www.alamyimages.fr/architecte-inconnu-prison-centrale-muhlenweg-stuhm-immeuble-residentiel-pour-le-superviseur-et-le-pere-de-la-maison-1917-grundriss-kg-eg-og-dg-vues-et-coupes-1-100-encre-coloree-aquarelle-par-lithographie-sur-carton-71-1-x-51-3-cm-y-compris-les-bords-de-numerisation-n-n-zentralgefangnis-muhlenweg-stuhm-wohnhaus-fur-den-oberaufseher-und-den-hausvater-image477504034.htmlRM2JMT57E–Architecte inconnu, prison centrale, Mühlenweg, STUHM. Immeuble résidentiel pour le superviseur et le père de la maison (1917): Grundriss KG, EG, OG, DG, vues et coupes 1: 100. Encre colorée, aquarelle, par lithographie sur carton, 71,1 x 51,3 cm (y compris les bords de numérisation) N.N. : Zentralgefängnis, Mühlenweg, STUHM. Wohnhaus für den Oberaufseher und den Hausvater
 Messel Alfred (1853-1909), State Insurance Institute, Berlin. Projet 1 (1903), plan d'étage 3: 200, sur transparent, tu UB Plan collection inv. N° 12007 Banque D'Imageshttps://www.alamyimages.fr/image-license-details/?v=1https://www.alamyimages.fr/messel-alfred-1853-1909-state-insurance-institute-berlin-projet-1-1903-plan-d-etage-3-200-sur-transparent-tu-ub-plan-collection-inv-n-12007-image477419151.html
Messel Alfred (1853-1909), State Insurance Institute, Berlin. Projet 1 (1903), plan d'étage 3: 200, sur transparent, tu UB Plan collection inv. N° 12007 Banque D'Imageshttps://www.alamyimages.fr/image-license-details/?v=1https://www.alamyimages.fr/messel-alfred-1853-1909-state-insurance-institute-berlin-projet-1-1903-plan-d-etage-3-200-sur-transparent-tu-ub-plan-collection-inv-n-12007-image477419151.htmlRM2JMM8YY–Messel Alfred (1853-1909), State Insurance Institute, Berlin. Projet 1 (1903), plan d'étage 3: 200, sur transparent, tu UB Plan collection inv. N° 12007
 Architecte inconnu, cour à Cologne (env 1895/1896): Grundliss 3rd 1: 100. Lithographie colorée sur papier, 93 x 135,1 cm (y compris les bords de numérisation) Banque D'Imageshttps://www.alamyimages.fr/image-license-details/?v=1https://www.alamyimages.fr/architecte-inconnu-cour-a-cologne-env-1895-1896-grundliss-3rd-1-100-lithographie-coloree-sur-papier-93-x-135-1-cm-y-compris-les-bords-de-numerisation-image477560000.html
Architecte inconnu, cour à Cologne (env 1895/1896): Grundliss 3rd 1: 100. Lithographie colorée sur papier, 93 x 135,1 cm (y compris les bords de numérisation) Banque D'Imageshttps://www.alamyimages.fr/image-license-details/?v=1https://www.alamyimages.fr/architecte-inconnu-cour-a-cologne-env-1895-1896-grundliss-3rd-1-100-lithographie-coloree-sur-papier-93-x-135-1-cm-y-compris-les-bords-de-numerisation-image477560000.htmlRM2JMXMJ8–Architecte inconnu, cour à Cologne (env 1895/1896): Grundliss 3rd 1: 100. Lithographie colorée sur papier, 93 x 135,1 cm (y compris les bords de numérisation)
 Messel Alfred (1853-1909), bâtiment administratif principal AEG, Berlin: Grundriss 3rd, 1: 100. Encre, crayon sur transparent, 127,1 x 89,5 cm (bord de numérisation inclus). Banque D'Imageshttps://www.alamyimages.fr/image-license-details/?v=1https://www.alamyimages.fr/messel-alfred-1853-1909-batiment-administratif-principal-aeg-berlin-grundriss-3rd-1-100-encre-crayon-sur-transparent-127-1-x-89-5-cm-bord-de-numerisation-inclus-image477417636.html
Messel Alfred (1853-1909), bâtiment administratif principal AEG, Berlin: Grundriss 3rd, 1: 100. Encre, crayon sur transparent, 127,1 x 89,5 cm (bord de numérisation inclus). Banque D'Imageshttps://www.alamyimages.fr/image-license-details/?v=1https://www.alamyimages.fr/messel-alfred-1853-1909-batiment-administratif-principal-aeg-berlin-grundriss-3rd-1-100-encre-crayon-sur-transparent-127-1-x-89-5-cm-bord-de-numerisation-inclus-image477417636.htmlRM2JMM71T–Messel Alfred (1853-1909), bâtiment administratif principal AEG, Berlin: Grundriss 3rd, 1: 100. Encre, crayon sur transparent, 127,1 x 89,5 cm (bord de numérisation inclus).
 Neckelmann Skjold (1854-1903), hôtel de ville de Leipzig (1897) : Grundriss 3rd, 1 : 200. Tuche aquarelle sur la boîte, 66,6 x 101,8 cm (y compris les bords de balayage) Neckelmann Skjold (1854-1903): Rathaus, Leipzig Banque D'Imageshttps://www.alamyimages.fr/image-license-details/?v=1https://www.alamyimages.fr/neckelmann-skjold-1854-1903-hotel-de-ville-de-leipzig-1897-grundriss-3rd-1-200-tuche-aquarelle-sur-la-boite-66-6-x-101-8-cm-y-compris-les-bords-de-balayage-neckelmann-skjold-1854-1903-rathaus-leipzig-image477461972.html
Neckelmann Skjold (1854-1903), hôtel de ville de Leipzig (1897) : Grundriss 3rd, 1 : 200. Tuche aquarelle sur la boîte, 66,6 x 101,8 cm (y compris les bords de balayage) Neckelmann Skjold (1854-1903): Rathaus, Leipzig Banque D'Imageshttps://www.alamyimages.fr/image-license-details/?v=1https://www.alamyimages.fr/neckelmann-skjold-1854-1903-hotel-de-ville-de-leipzig-1897-grundriss-3rd-1-200-tuche-aquarelle-sur-la-boite-66-6-x-101-8-cm-y-compris-les-bords-de-balayage-neckelmann-skjold-1854-1903-rathaus-leipzig-image477461972.htmlRM2JMP7H8–Neckelmann Skjold (1854-1903), hôtel de ville de Leipzig (1897) : Grundriss 3rd, 1 : 200. Tuche aquarelle sur la boîte, 66,6 x 101,8 cm (y compris les bords de balayage) Neckelmann Skjold (1854-1903): Rathaus, Leipzig
 Giese & Weidner, Reichsgericht à Leipzig (sans dat.): Grundriss 3rd 1: 200. Tuche aquarelle sur la boîte, 74,8 x 82 cm (y compris les bords de balayage) Giese & Weidner : Reichsgericht, Leipzig Banque D'Imageshttps://www.alamyimages.fr/image-license-details/?v=1https://www.alamyimages.fr/giese-weidner-reichsgericht-a-leipzig-sans-dat-grundriss-3rd-1-200-tuche-aquarelle-sur-la-boite-74-8-x-82-cm-y-compris-les-bords-de-balayage-giese-weidner-reichsgericht-leipzig-image477459205.html
Giese & Weidner, Reichsgericht à Leipzig (sans dat.): Grundriss 3rd 1: 200. Tuche aquarelle sur la boîte, 74,8 x 82 cm (y compris les bords de balayage) Giese & Weidner : Reichsgericht, Leipzig Banque D'Imageshttps://www.alamyimages.fr/image-license-details/?v=1https://www.alamyimages.fr/giese-weidner-reichsgericht-a-leipzig-sans-dat-grundriss-3rd-1-200-tuche-aquarelle-sur-la-boite-74-8-x-82-cm-y-compris-les-bords-de-balayage-giese-weidner-reichsgericht-leipzig-image477459205.htmlRM2JMP42D–Giese & Weidner, Reichsgericht à Leipzig (sans dat.): Grundriss 3rd 1: 200. Tuche aquarelle sur la boîte, 74,8 x 82 cm (y compris les bords de balayage) Giese & Weidner : Reichsgericht, Leipzig
 Poelzig Hans (1869-1936), Maison de la radio, Berlin (1928-1930): Projet d'exécution, plan d'étage 3rd OG 1: 250. Cassure légère sur le papier, 48,4 x 74 cm (y compris les bords de numérisation) Banque D'Imageshttps://www.alamyimages.fr/image-license-details/?v=1https://www.alamyimages.fr/poelzig-hans-1869-1936-maison-de-la-radio-berlin-1928-1930-projet-d-execution-plan-d-etage-3rd-og-1-250-cassure-legere-sur-le-papier-48-4-x-74-cm-y-compris-les-bords-de-numerisation-image477414518.html
Poelzig Hans (1869-1936), Maison de la radio, Berlin (1928-1930): Projet d'exécution, plan d'étage 3rd OG 1: 250. Cassure légère sur le papier, 48,4 x 74 cm (y compris les bords de numérisation) Banque D'Imageshttps://www.alamyimages.fr/image-license-details/?v=1https://www.alamyimages.fr/poelzig-hans-1869-1936-maison-de-la-radio-berlin-1928-1930-projet-d-execution-plan-d-etage-3rd-og-1-250-cassure-legere-sur-le-papier-48-4-x-74-cm-y-compris-les-bords-de-numerisation-image477414518.htmlRM2JMM32E–Poelzig Hans (1869-1936), Maison de la radio, Berlin (1928-1930): Projet d'exécution, plan d'étage 3rd OG 1: 250. Cassure légère sur le papier, 48,4 x 74 cm (y compris les bords de numérisation)
 Endell Karl Friedrich (1843-1891), tribunal de district et prison, Katowitz (env 1892): Grundriss 3rd 1: 100. Lithographie colorée sur papier, 69,1 x 63,2 cm (y compris les bords de numérisation) Banque D'Imageshttps://www.alamyimages.fr/image-license-details/?v=1https://www.alamyimages.fr/endell-karl-friedrich-1843-1891-tribunal-de-district-et-prison-katowitz-env-1892-grundriss-3rd-1-100-lithographie-coloree-sur-papier-69-1-x-63-2-cm-y-compris-les-bords-de-numerisation-image477557601.html
Endell Karl Friedrich (1843-1891), tribunal de district et prison, Katowitz (env 1892): Grundriss 3rd 1: 100. Lithographie colorée sur papier, 69,1 x 63,2 cm (y compris les bords de numérisation) Banque D'Imageshttps://www.alamyimages.fr/image-license-details/?v=1https://www.alamyimages.fr/endell-karl-friedrich-1843-1891-tribunal-de-district-et-prison-katowitz-env-1892-grundriss-3rd-1-100-lithographie-coloree-sur-papier-69-1-x-63-2-cm-y-compris-les-bords-de-numerisation-image477557601.htmlRM2JMXHGH–Endell Karl Friedrich (1843-1891), tribunal de district et prison, Katowitz (env 1892): Grundriss 3rd 1: 100. Lithographie colorée sur papier, 69,1 x 63,2 cm (y compris les bords de numérisation)
 Falck, Georg, grand magasin Tietz à Breslau (1 octobre 1929): Plan d'étage 1: 100. Crayon de couleur sur une cassure du papier, 101,7 x 94,3 cm (y compris les bords de numérisation) Banque D'Imageshttps://www.alamyimages.fr/image-license-details/?v=1https://www.alamyimages.fr/falck-georg-grand-magasin-tietz-a-breslau-1-octobre-1929-plan-d-etage-1-100-crayon-de-couleur-sur-une-cassure-du-papier-101-7-x-94-3-cm-y-compris-les-bords-de-numerisation-image477415966.html
Falck, Georg, grand magasin Tietz à Breslau (1 octobre 1929): Plan d'étage 1: 100. Crayon de couleur sur une cassure du papier, 101,7 x 94,3 cm (y compris les bords de numérisation) Banque D'Imageshttps://www.alamyimages.fr/image-license-details/?v=1https://www.alamyimages.fr/falck-georg-grand-magasin-tietz-a-breslau-1-octobre-1929-plan-d-etage-1-100-crayon-de-couleur-sur-une-cassure-du-papier-101-7-x-94-3-cm-y-compris-les-bords-de-numerisation-image477415966.htmlRM2JMM4X6–Falck, Georg, grand magasin Tietz à Breslau (1 octobre 1929): Plan d'étage 1: 100. Crayon de couleur sur une cassure du papier, 101,7 x 94,3 cm (y compris les bords de numérisation)
 Poelzig Hans (1869-1936), Maison de la radio, Berlin (20 juin 1929) : projet de juin 1929, plan d'étage 3rd OG 1 : 200. Crayon sur transparent, 77,5 x 106,1 cm (y compris les bords de numérisation) Banque D'Imageshttps://www.alamyimages.fr/image-license-details/?v=1https://www.alamyimages.fr/poelzig-hans-1869-1936-maison-de-la-radio-berlin-20-juin-1929-projet-de-juin-1929-plan-d-etage-3rd-og-1-200-crayon-sur-transparent-77-5-x-106-1-cm-y-compris-les-bords-de-numerisation-image477414428.html
Poelzig Hans (1869-1936), Maison de la radio, Berlin (20 juin 1929) : projet de juin 1929, plan d'étage 3rd OG 1 : 200. Crayon sur transparent, 77,5 x 106,1 cm (y compris les bords de numérisation) Banque D'Imageshttps://www.alamyimages.fr/image-license-details/?v=1https://www.alamyimages.fr/poelzig-hans-1869-1936-maison-de-la-radio-berlin-20-juin-1929-projet-de-juin-1929-plan-d-etage-3rd-og-1-200-crayon-sur-transparent-77-5-x-106-1-cm-y-compris-les-bords-de-numerisation-image477414428.htmlRM2JMM2Y8–Poelzig Hans (1869-1936), Maison de la radio, Berlin (20 juin 1929) : projet de juin 1929, plan d'étage 3rd OG 1 : 200. Crayon sur transparent, 77,5 x 106,1 cm (y compris les bords de numérisation)
 Poelzig Hans (1869-1936), Sigmund Goeritz AG, Chemnitz (21.03.1925) : projet de mars 1925, plan d'étage 3 : 100. Crayon sur transparent, 47,1 x 55,8 cm (y compris les bords de numérisation) Banque D'Imageshttps://www.alamyimages.fr/image-license-details/?v=1https://www.alamyimages.fr/poelzig-hans-1869-1936-sigmund-goeritz-ag-chemnitz-21-03-1925-projet-de-mars-1925-plan-d-etage-3-100-crayon-sur-transparent-47-1-x-55-8-cm-y-compris-les-bords-de-numerisation-image477417512.html
Poelzig Hans (1869-1936), Sigmund Goeritz AG, Chemnitz (21.03.1925) : projet de mars 1925, plan d'étage 3 : 100. Crayon sur transparent, 47,1 x 55,8 cm (y compris les bords de numérisation) Banque D'Imageshttps://www.alamyimages.fr/image-license-details/?v=1https://www.alamyimages.fr/poelzig-hans-1869-1936-sigmund-goeritz-ag-chemnitz-21-03-1925-projet-de-mars-1925-plan-d-etage-3-100-crayon-sur-transparent-47-1-x-55-8-cm-y-compris-les-bords-de-numerisation-image477417512.htmlRM2JMM6WC–Poelzig Hans (1869-1936), Sigmund Goeritz AG, Chemnitz (21.03.1925) : projet de mars 1925, plan d'étage 3 : 100. Crayon sur transparent, 47,1 x 55,8 cm (y compris les bords de numérisation)
 Poelzig Hans (1869-1936), Sigmund Goeritz AG, Chemnitz (23 janvier 1926) : projet du 23,1.1926, plan d'étage 3 : 100. Crayon sur transparent, 53,9 x 43,6 cm (y compris les bords de numérisation) Banque D'Imageshttps://www.alamyimages.fr/image-license-details/?v=1https://www.alamyimages.fr/poelzig-hans-1869-1936-sigmund-goeritz-ag-chemnitz-23-janvier-1926-projet-du-23-1-1926-plan-d-etage-3-100-crayon-sur-transparent-53-9-x-43-6-cm-y-compris-les-bords-de-numerisation-image477417674.html
Poelzig Hans (1869-1936), Sigmund Goeritz AG, Chemnitz (23 janvier 1926) : projet du 23,1.1926, plan d'étage 3 : 100. Crayon sur transparent, 53,9 x 43,6 cm (y compris les bords de numérisation) Banque D'Imageshttps://www.alamyimages.fr/image-license-details/?v=1https://www.alamyimages.fr/poelzig-hans-1869-1936-sigmund-goeritz-ag-chemnitz-23-janvier-1926-projet-du-23-1-1926-plan-d-etage-3-100-crayon-sur-transparent-53-9-x-43-6-cm-y-compris-les-bords-de-numerisation-image477417674.htmlRM2JMM736–Poelzig Hans (1869-1936), Sigmund Goeritz AG, Chemnitz (23 janvier 1926) : projet du 23,1.1926, plan d'étage 3 : 100. Crayon sur transparent, 53,9 x 43,6 cm (y compris les bords de numérisation)
 Seeling Heinrich (1852-1932), lycée Leibniz à Berlin-Charlottenburg (02,1913): Plan d'étage 3: 200. Pression sur le papier, 65,8 x 37,1 cm (y compris les bords de balayage) Seeling Heinrich (1852-1932): Leibniz-Oberschule, Berlin-Charlottenburg Banque D'Imageshttps://www.alamyimages.fr/image-license-details/?v=1https://www.alamyimages.fr/seeling-heinrich-1852-1932-lycee-leibniz-a-berlin-charlottenburg-02-1913-plan-d-etage-3-200-pression-sur-le-papier-65-8-x-37-1-cm-y-compris-les-bords-de-balayage-seeling-heinrich-1852-1932-leibniz-oberschule-berlin-charlottenburg-image477469988.html
Seeling Heinrich (1852-1932), lycée Leibniz à Berlin-Charlottenburg (02,1913): Plan d'étage 3: 200. Pression sur le papier, 65,8 x 37,1 cm (y compris les bords de balayage) Seeling Heinrich (1852-1932): Leibniz-Oberschule, Berlin-Charlottenburg Banque D'Imageshttps://www.alamyimages.fr/image-license-details/?v=1https://www.alamyimages.fr/seeling-heinrich-1852-1932-lycee-leibniz-a-berlin-charlottenburg-02-1913-plan-d-etage-3-200-pression-sur-le-papier-65-8-x-37-1-cm-y-compris-les-bords-de-balayage-seeling-heinrich-1852-1932-leibniz-oberschule-berlin-charlottenburg-image477469988.htmlRM2JMPHRG–Seeling Heinrich (1852-1932), lycée Leibniz à Berlin-Charlottenburg (02,1913): Plan d'étage 3: 200. Pression sur le papier, 65,8 x 37,1 cm (y compris les bords de balayage) Seeling Heinrich (1852-1932): Leibniz-Oberschule, Berlin-Charlottenburg
 Thür Georg (1846-1924), Friedrich-Wilhelms-Universität zu Berlin (Université Humboldt). institut dentaire (1911-1912): Grundriss 3rd 1: 100. Lithographie colorée sur papier, 69,2 x 54,8 cm (y compris les bords de numérisation) Banque D'Imageshttps://www.alamyimages.fr/image-license-details/?v=1https://www.alamyimages.fr/thur-georg-1846-1924-friedrich-wilhelms-universitat-zu-berlin-universite-humboldt-institut-dentaire-1911-1912-grundriss-3rd-1-100-lithographie-coloree-sur-papier-69-2-x-54-8-cm-y-compris-les-bords-de-numerisation-image477562940.html
Thür Georg (1846-1924), Friedrich-Wilhelms-Universität zu Berlin (Université Humboldt). institut dentaire (1911-1912): Grundriss 3rd 1: 100. Lithographie colorée sur papier, 69,2 x 54,8 cm (y compris les bords de numérisation) Banque D'Imageshttps://www.alamyimages.fr/image-license-details/?v=1https://www.alamyimages.fr/thur-georg-1846-1924-friedrich-wilhelms-universitat-zu-berlin-universite-humboldt-institut-dentaire-1911-1912-grundriss-3rd-1-100-lithographie-coloree-sur-papier-69-2-x-54-8-cm-y-compris-les-bords-de-numerisation-image477562940.htmlRM2JMXTB8–Thür Georg (1846-1924), Friedrich-Wilhelms-Universität zu Berlin (Université Humboldt). institut dentaire (1911-1912): Grundriss 3rd 1: 100. Lithographie colorée sur papier, 69,2 x 54,8 cm (y compris les bords de numérisation)
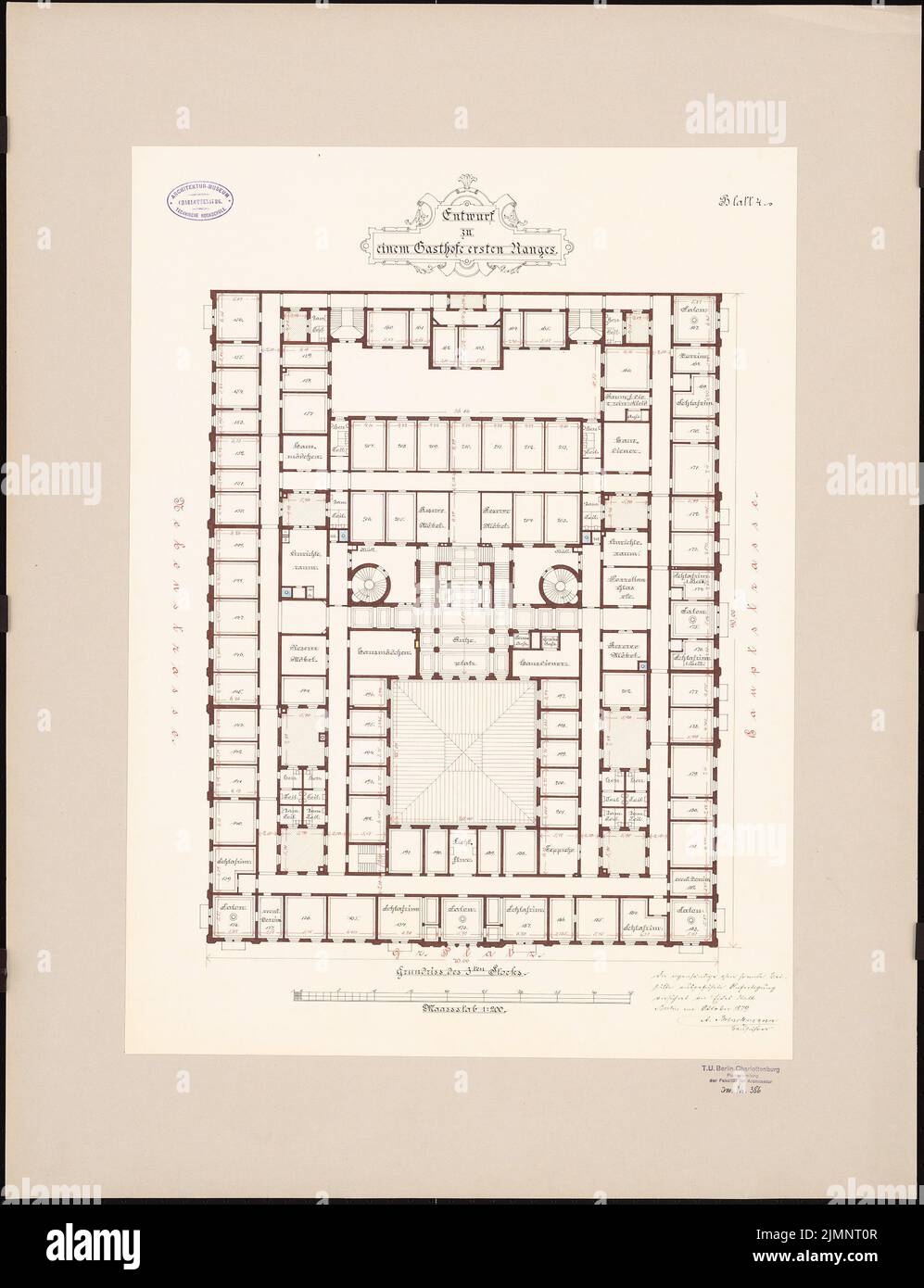 Brinckmann Albert (né en 1849), Gasthaus 1. Richesse (10,1879): Plan d'étage 3rd OG 1: 200. Tuche aquarelle sur papier, sur carton, 82,2 x 63,1 cm (y compris les bords de numérisation) Brinckmann Albert (geb. 1849): Gasthaus 1. Gammes Banque D'Imageshttps://www.alamyimages.fr/image-license-details/?v=1https://www.alamyimages.fr/brinckmann-albert-ne-en-1849-gasthaus-1-richesse-10-1879-plan-d-etage-3rd-og-1-200-tuche-aquarelle-sur-papier-sur-carton-82-2-x-63-1-cm-y-compris-les-bords-de-numerisation-brinckmann-albert-geb-1849-gasthaus-1-gammes-image477452887.html
Brinckmann Albert (né en 1849), Gasthaus 1. Richesse (10,1879): Plan d'étage 3rd OG 1: 200. Tuche aquarelle sur papier, sur carton, 82,2 x 63,1 cm (y compris les bords de numérisation) Brinckmann Albert (geb. 1849): Gasthaus 1. Gammes Banque D'Imageshttps://www.alamyimages.fr/image-license-details/?v=1https://www.alamyimages.fr/brinckmann-albert-ne-en-1849-gasthaus-1-richesse-10-1879-plan-d-etage-3rd-og-1-200-tuche-aquarelle-sur-papier-sur-carton-82-2-x-63-1-cm-y-compris-les-bords-de-numerisation-brinckmann-albert-geb-1849-gasthaus-1-gammes-image477452887.htmlRM2JMNT0R–Brinckmann Albert (né en 1849), Gasthaus 1. Richesse (10,1879): Plan d'étage 3rd OG 1: 200. Tuche aquarelle sur papier, sur carton, 82,2 x 63,1 cm (y compris les bords de numérisation) Brinckmann Albert (geb. 1849): Gasthaus 1. Gammes
 Weißgerber Otto, Université technique de Berlin-Charlottenburg. Institut Heinrich-Hertz pour la recherche sur les vibrations (20 décembre 1930): Plan d'étage 1: 100. Encre aquarelle colorée sur lithographie sur carton, 58,4 x 87,3 cm (y compris les bords de numérisation) Banque D'Imageshttps://www.alamyimages.fr/image-license-details/?v=1https://www.alamyimages.fr/weissgerber-otto-universite-technique-de-berlin-charlottenburg-institut-heinrich-hertz-pour-la-recherche-sur-les-vibrations-20-decembre-1930-plan-d-etage-1-100-encre-aquarelle-coloree-sur-lithographie-sur-carton-58-4-x-87-3-cm-y-compris-les-bords-de-numerisation-image477446263.html
Weißgerber Otto, Université technique de Berlin-Charlottenburg. Institut Heinrich-Hertz pour la recherche sur les vibrations (20 décembre 1930): Plan d'étage 1: 100. Encre aquarelle colorée sur lithographie sur carton, 58,4 x 87,3 cm (y compris les bords de numérisation) Banque D'Imageshttps://www.alamyimages.fr/image-license-details/?v=1https://www.alamyimages.fr/weissgerber-otto-universite-technique-de-berlin-charlottenburg-institut-heinrich-hertz-pour-la-recherche-sur-les-vibrations-20-decembre-1930-plan-d-etage-1-100-encre-aquarelle-coloree-sur-lithographie-sur-carton-58-4-x-87-3-cm-y-compris-les-bords-de-numerisation-image477446263.htmlRM2JMNFG7–Weißgerber Otto, Université technique de Berlin-Charlottenburg. Institut Heinrich-Hertz pour la recherche sur les vibrations (20 décembre 1930): Plan d'étage 1: 100. Encre aquarelle colorée sur lithographie sur carton, 58,4 x 87,3 cm (y compris les bords de numérisation)
 Drewitz Wilhelm (1806-1888), ministère de l'aviation de Reich à Berlin (bâtiments prédécesseurs): Ancien ministère de la guerre (1845-1890): Complexe général: Plan d'étage 3rd étage 1: 250. Crayon sur transparent, 87,7 x 109,3 cm (y compris les bords de balayage) Drewitz Wilhelm (1806-1888): Reichsluftfahrtministerium, Berlin (Vorgängerbauten): Ehemaliges Kriegsministerium Banque D'Imageshttps://www.alamyimages.fr/image-license-details/?v=1https://www.alamyimages.fr/drewitz-wilhelm-1806-1888-ministere-de-l-aviation-de-reich-a-berlin-batiments-predecesseurs-ancien-ministere-de-la-guerre-1845-1890-complexe-general-plan-d-etage-3rd-etage-1-250-crayon-sur-transparent-87-7-x-109-3-cm-y-compris-les-bords-de-balayage-drewitz-wilhelm-1806-1888-reichsluftfahrtministerium-berlin-vorgangerbauten-ehemaliges-kriegsministerium-image477615164.html
Drewitz Wilhelm (1806-1888), ministère de l'aviation de Reich à Berlin (bâtiments prédécesseurs): Ancien ministère de la guerre (1845-1890): Complexe général: Plan d'étage 3rd étage 1: 250. Crayon sur transparent, 87,7 x 109,3 cm (y compris les bords de balayage) Drewitz Wilhelm (1806-1888): Reichsluftfahrtministerium, Berlin (Vorgängerbauten): Ehemaliges Kriegsministerium Banque D'Imageshttps://www.alamyimages.fr/image-license-details/?v=1https://www.alamyimages.fr/drewitz-wilhelm-1806-1888-ministere-de-l-aviation-de-reich-a-berlin-batiments-predecesseurs-ancien-ministere-de-la-guerre-1845-1890-complexe-general-plan-d-etage-3rd-etage-1-250-crayon-sur-transparent-87-7-x-109-3-cm-y-compris-les-bords-de-balayage-drewitz-wilhelm-1806-1888-reichsluftfahrtministerium-berlin-vorgangerbauten-ehemaliges-kriegsministerium-image477615164.htmlRM2JN170C–Drewitz Wilhelm (1806-1888), ministère de l'aviation de Reich à Berlin (bâtiments prédécesseurs): Ancien ministère de la guerre (1845-1890): Complexe général: Plan d'étage 3rd étage 1: 250. Crayon sur transparent, 87,7 x 109,3 cm (y compris les bords de balayage) Drewitz Wilhelm (1806-1888): Reichsluftfahrtministerium, Berlin (Vorgängerbauten): Ehemaliges Kriegsministerium
 Rüster Emil (1883-1949), Association de Trésorier en Allemagne à Berlin-Wilmersdorf (01.03.1939): Nouveau bâtiment: Grundriss 3rd 1: 100. Rupture légère sur papier, 34,8 x 75,4 cm (y compris les bords de balayage) Rüster Emil (1883-1949): Kassenzahnärztliche Vereinigung Deutschlands, Berlin-Wilmersdorf Banque D'Imageshttps://www.alamyimages.fr/image-license-details/?v=1https://www.alamyimages.fr/ruster-emil-1883-1949-association-de-tresorier-en-allemagne-a-berlin-wilmersdorf-01-03-1939-nouveau-batiment-grundriss-3rd-1-100-rupture-legere-sur-papier-34-8-x-75-4-cm-y-compris-les-bords-de-balayage-ruster-emil-1883-1949-kassenzahnarztliche-vereinigung-deutschlands-berlin-wilmersdorf-image477598577.html
Rüster Emil (1883-1949), Association de Trésorier en Allemagne à Berlin-Wilmersdorf (01.03.1939): Nouveau bâtiment: Grundriss 3rd 1: 100. Rupture légère sur papier, 34,8 x 75,4 cm (y compris les bords de balayage) Rüster Emil (1883-1949): Kassenzahnärztliche Vereinigung Deutschlands, Berlin-Wilmersdorf Banque D'Imageshttps://www.alamyimages.fr/image-license-details/?v=1https://www.alamyimages.fr/ruster-emil-1883-1949-association-de-tresorier-en-allemagne-a-berlin-wilmersdorf-01-03-1939-nouveau-batiment-grundriss-3rd-1-100-rupture-legere-sur-papier-34-8-x-75-4-cm-y-compris-les-bords-de-balayage-ruster-emil-1883-1949-kassenzahnarztliche-vereinigung-deutschlands-berlin-wilmersdorf-image477598577.htmlRM2JN0DT1–Rüster Emil (1883-1949), Association de Trésorier en Allemagne à Berlin-Wilmersdorf (01.03.1939): Nouveau bâtiment: Grundriss 3rd 1: 100. Rupture légère sur papier, 34,8 x 75,4 cm (y compris les bords de balayage) Rüster Emil (1883-1949): Kassenzahnärztliche Vereinigung Deutschlands, Berlin-Wilmersdorf
 Bull Wilhelm (1799-1856), Turmvilla (sans DAT.): Avec tour latérale: Grundriss EG, OG, DG, tort, vue imminente. Crayon aquarelle, 53,3 x 39,1 cm (y compris les bords de balayage) Stier Wilhelm (1799-1856): Turmvilla Banque D'Imageshttps://www.alamyimages.fr/image-license-details/?v=1https://www.alamyimages.fr/bull-wilhelm-1799-1856-turmvilla-sans-dat-avec-tour-laterale-grundriss-eg-og-dg-tort-vue-imminente-crayon-aquarelle-53-3-x-39-1-cm-y-compris-les-bords-de-balayage-stier-wilhelm-1799-1856-turmvilla-image477513296.html
Bull Wilhelm (1799-1856), Turmvilla (sans DAT.): Avec tour latérale: Grundriss EG, OG, DG, tort, vue imminente. Crayon aquarelle, 53,3 x 39,1 cm (y compris les bords de balayage) Stier Wilhelm (1799-1856): Turmvilla Banque D'Imageshttps://www.alamyimages.fr/image-license-details/?v=1https://www.alamyimages.fr/bull-wilhelm-1799-1856-turmvilla-sans-dat-avec-tour-laterale-grundriss-eg-og-dg-tort-vue-imminente-crayon-aquarelle-53-3-x-39-1-cm-y-compris-les-bords-de-balayage-stier-wilhelm-1799-1856-turmvilla-image477513296.htmlRM2JMTH28–Bull Wilhelm (1799-1856), Turmvilla (sans DAT.): Avec tour latérale: Grundriss EG, OG, DG, tort, vue imminente. Crayon aquarelle, 53,3 x 39,1 cm (y compris les bords de balayage) Stier Wilhelm (1799-1856): Turmvilla
 Sommer Oscar (1840-1894), bâtiment administratif de la Frankfurt Bank Association à Francfort-sur-le-main (sans dat.): Grundliss 3rd 1: 100. Encre, couleur encre, aquarelle sur carton, 68,4 x 79,9 cm (y compris les bords de numérisation) Sommer Oscar (1840-1894): Verwaltungsgebäude für den Frankfurter Bankverein, Francfort-sur-le-main Banque D'Imageshttps://www.alamyimages.fr/image-license-details/?v=1https://www.alamyimages.fr/sommer-oscar-1840-1894-batiment-administratif-de-la-frankfurt-bank-association-a-francfort-sur-le-main-sans-dat-grundliss-3rd-1-100-encre-couleur-encre-aquarelle-sur-carton-68-4-x-79-9-cm-y-compris-les-bords-de-numerisation-sommer-oscar-1840-1894-verwaltungsgebaude-fur-den-frankfurter-bankverein-francfort-sur-le-main-image477512389.html
Sommer Oscar (1840-1894), bâtiment administratif de la Frankfurt Bank Association à Francfort-sur-le-main (sans dat.): Grundliss 3rd 1: 100. Encre, couleur encre, aquarelle sur carton, 68,4 x 79,9 cm (y compris les bords de numérisation) Sommer Oscar (1840-1894): Verwaltungsgebäude für den Frankfurter Bankverein, Francfort-sur-le-main Banque D'Imageshttps://www.alamyimages.fr/image-license-details/?v=1https://www.alamyimages.fr/sommer-oscar-1840-1894-batiment-administratif-de-la-frankfurt-bank-association-a-francfort-sur-le-main-sans-dat-grundliss-3rd-1-100-encre-couleur-encre-aquarelle-sur-carton-68-4-x-79-9-cm-y-compris-les-bords-de-numerisation-sommer-oscar-1840-1894-verwaltungsgebaude-fur-den-frankfurter-bankverein-francfort-sur-le-main-image477512389.htmlRM2JMTFWW–Sommer Oscar (1840-1894), bâtiment administratif de la Frankfurt Bank Association à Francfort-sur-le-main (sans dat.): Grundliss 3rd 1: 100. Encre, couleur encre, aquarelle sur carton, 68,4 x 79,9 cm (y compris les bords de numérisation) Sommer Oscar (1840-1894): Verwaltungsgebäude für den Frankfurter Bankverein, Francfort-sur-le-main
 Taut Bruno (1880-1938), colonie de Schillerpark à Berlin-Wedding (1929): Bristolstraße 19-23, Bloc 14: Grundriss KG, EG, OG, DG. Crayon de couleur sur une pause sur papier, 85,1 x 74,3 cm (y compris les bords de balayage) Taut Bruno (1880-1938): Siedlung Schillerpark, Berlin-Wedding Banque D'Imageshttps://www.alamyimages.fr/image-license-details/?v=1https://www.alamyimages.fr/taut-bruno-1880-1938-colonie-de-schillerpark-a-berlin-wedding-1929-bristolstrasse-19-23-bloc-14-grundriss-kg-eg-og-dg-crayon-de-couleur-sur-une-pause-sur-papier-85-1-x-74-3-cm-y-compris-les-bords-de-balayage-taut-bruno-1880-1938-siedlung-schillerpark-berlin-wedding-image477510846.html
Taut Bruno (1880-1938), colonie de Schillerpark à Berlin-Wedding (1929): Bristolstraße 19-23, Bloc 14: Grundriss KG, EG, OG, DG. Crayon de couleur sur une pause sur papier, 85,1 x 74,3 cm (y compris les bords de balayage) Taut Bruno (1880-1938): Siedlung Schillerpark, Berlin-Wedding Banque D'Imageshttps://www.alamyimages.fr/image-license-details/?v=1https://www.alamyimages.fr/taut-bruno-1880-1938-colonie-de-schillerpark-a-berlin-wedding-1929-bristolstrasse-19-23-bloc-14-grundriss-kg-eg-og-dg-crayon-de-couleur-sur-une-pause-sur-papier-85-1-x-74-3-cm-y-compris-les-bords-de-balayage-taut-bruno-1880-1938-siedlung-schillerpark-berlin-wedding-image477510846.htmlRM2JMTDXP–Taut Bruno (1880-1938), colonie de Schillerpark à Berlin-Wedding (1929): Bristolstraße 19-23, Bloc 14: Grundriss KG, EG, OG, DG. Crayon de couleur sur une pause sur papier, 85,1 x 74,3 cm (y compris les bords de balayage) Taut Bruno (1880-1938): Siedlung Schillerpark, Berlin-Wedding
 Hollin & Knoblauch, Banker Mossner, Berlin-Mitte : Grundriss 1st étages et 2./3. OG. Tuche aquarelle sur papier, 67 x 48,4 cm (y compris les bords de numérisation) Banque D'Imageshttps://www.alamyimages.fr/image-license-details/?v=1https://www.alamyimages.fr/hollin-knoblauch-banker-mossner-berlin-mitte-grundriss-1st-etages-et-2-3-og-tuche-aquarelle-sur-papier-67-x-48-4-cm-y-compris-les-bords-de-numerisation-image477642005.html
Hollin & Knoblauch, Banker Mossner, Berlin-Mitte : Grundriss 1st étages et 2./3. OG. Tuche aquarelle sur papier, 67 x 48,4 cm (y compris les bords de numérisation) Banque D'Imageshttps://www.alamyimages.fr/image-license-details/?v=1https://www.alamyimages.fr/hollin-knoblauch-banker-mossner-berlin-mitte-grundriss-1st-etages-et-2-3-og-tuche-aquarelle-sur-papier-67-x-48-4-cm-y-compris-les-bords-de-numerisation-image477642005.htmlRM2JN2D71–Hollin & Knoblauch, Banker Mossner, Berlin-Mitte : Grundriss 1st étages et 2./3. OG. Tuche aquarelle sur papier, 67 x 48,4 cm (y compris les bords de numérisation)
 Knoblauch Gustav (1833-1916), Knesebeck-/Hardenbergstraße, Berlin-Charlottenburg: Grundriss EG, 1st étages, 2nd étages, 3rd étages. Encre sur papier, 26,3 x 37,1 cm (y compris les bords de numérisation) Banque D'Imageshttps://www.alamyimages.fr/image-license-details/?v=1https://www.alamyimages.fr/knoblauch-gustav-1833-1916-knesebeck-hardenbergstrasse-berlin-charlottenburg-grundriss-eg-1st-etages-2nd-etages-3rd-etages-encre-sur-papier-26-3-x-37-1-cm-y-compris-les-bords-de-numerisation-image477642556.html
Knoblauch Gustav (1833-1916), Knesebeck-/Hardenbergstraße, Berlin-Charlottenburg: Grundriss EG, 1st étages, 2nd étages, 3rd étages. Encre sur papier, 26,3 x 37,1 cm (y compris les bords de numérisation) Banque D'Imageshttps://www.alamyimages.fr/image-license-details/?v=1https://www.alamyimages.fr/knoblauch-gustav-1833-1916-knesebeck-hardenbergstrasse-berlin-charlottenburg-grundriss-eg-1st-etages-2nd-etages-3rd-etages-encre-sur-papier-26-3-x-37-1-cm-y-compris-les-bords-de-numerisation-image477642556.htmlRM2JN2DXM–Knoblauch Gustav (1833-1916), Knesebeck-/Hardenbergstraße, Berlin-Charlottenburg: Grundriss EG, 1st étages, 2nd étages, 3rd étages. Encre sur papier, 26,3 x 37,1 cm (y compris les bords de numérisation)
 Poelzig Hans (1869-1936), Haus des Rundfunk, Berlin (1928-1930): Projet d'exécution, hall 3, plan d'étage 2nd OG 1: 100. Crayon sur transparent, 37,4 x 62 cm (y compris les bords de numérisation) Banque D'Imageshttps://www.alamyimages.fr/image-license-details/?v=1https://www.alamyimages.fr/poelzig-hans-1869-1936-haus-des-rundfunk-berlin-1928-1930-projet-d-execution-hall-3-plan-d-etage-2nd-og-1-100-crayon-sur-transparent-37-4-x-62-cm-y-compris-les-bords-de-numerisation-image477414842.html
Poelzig Hans (1869-1936), Haus des Rundfunk, Berlin (1928-1930): Projet d'exécution, hall 3, plan d'étage 2nd OG 1: 100. Crayon sur transparent, 37,4 x 62 cm (y compris les bords de numérisation) Banque D'Imageshttps://www.alamyimages.fr/image-license-details/?v=1https://www.alamyimages.fr/poelzig-hans-1869-1936-haus-des-rundfunk-berlin-1928-1930-projet-d-execution-hall-3-plan-d-etage-2nd-og-1-100-crayon-sur-transparent-37-4-x-62-cm-y-compris-les-bords-de-numerisation-image477414842.htmlRM2JMM3E2–Poelzig Hans (1869-1936), Haus des Rundfunk, Berlin (1928-1930): Projet d'exécution, hall 3, plan d'étage 2nd OG 1: 100. Crayon sur transparent, 37,4 x 62 cm (y compris les bords de numérisation)
 Rüster Emil (1883-1949), immeuble d'appartements avec 3 appartements à un étage (11 juin 1921): Plan d'étage OG 1: 100. Crayon de couleur sur une cassure du papier, 23,1 x 32 cm (y compris les bords de numérisation) Banque D'Imageshttps://www.alamyimages.fr/image-license-details/?v=1https://www.alamyimages.fr/ruster-emil-1883-1949-immeuble-d-appartements-avec-3-appartements-a-un-etage-11-juin-1921-plan-d-etage-og-1-100-crayon-de-couleur-sur-une-cassure-du-papier-23-1-x-32-cm-y-compris-les-bords-de-numerisation-image477573092.html
Rüster Emil (1883-1949), immeuble d'appartements avec 3 appartements à un étage (11 juin 1921): Plan d'étage OG 1: 100. Crayon de couleur sur une cassure du papier, 23,1 x 32 cm (y compris les bords de numérisation) Banque D'Imageshttps://www.alamyimages.fr/image-license-details/?v=1https://www.alamyimages.fr/ruster-emil-1883-1949-immeuble-d-appartements-avec-3-appartements-a-un-etage-11-juin-1921-plan-d-etage-og-1-100-crayon-de-couleur-sur-une-cassure-du-papier-23-1-x-32-cm-y-compris-les-bords-de-numerisation-image477573092.htmlRM2JMY99T–Rüster Emil (1883-1949), immeuble d'appartements avec 3 appartements à un étage (11 juin 1921): Plan d'étage OG 1: 100. Crayon de couleur sur une cassure du papier, 23,1 x 32 cm (y compris les bords de numérisation)
 Poelzig Hans (1869-1936), boutiques au zoo de Berlin. Conversion (1924-1926): Selon le plan 1: 500, 3 sections transversales, plan de plancher EG, OG, UG 1: 100. Matériau/technologie N.N. Capturées, 44 x 106,7 cm (y compris les bords de numérisation) Banque D'Imageshttps://www.alamyimages.fr/image-license-details/?v=1https://www.alamyimages.fr/poelzig-hans-1869-1936-boutiques-au-zoo-de-berlin-conversion-1924-1926-selon-le-plan-1-500-3-sections-transversales-plan-de-plancher-eg-og-ug-1-100-materiau-technologie-n-n-capturees-44-x-106-7-cm-y-compris-les-bords-de-numerisation-image477418160.html
Poelzig Hans (1869-1936), boutiques au zoo de Berlin. Conversion (1924-1926): Selon le plan 1: 500, 3 sections transversales, plan de plancher EG, OG, UG 1: 100. Matériau/technologie N.N. Capturées, 44 x 106,7 cm (y compris les bords de numérisation) Banque D'Imageshttps://www.alamyimages.fr/image-license-details/?v=1https://www.alamyimages.fr/poelzig-hans-1869-1936-boutiques-au-zoo-de-berlin-conversion-1924-1926-selon-le-plan-1-500-3-sections-transversales-plan-de-plancher-eg-og-ug-1-100-materiau-technologie-n-n-capturees-44-x-106-7-cm-y-compris-les-bords-de-numerisation-image477418160.htmlRM2JMM7MG–Poelzig Hans (1869-1936), boutiques au zoo de Berlin. Conversion (1924-1926): Selon le plan 1: 500, 3 sections transversales, plan de plancher EG, OG, UG 1: 100. Matériau/technologie N.N. Capturées, 44 x 106,7 cm (y compris les bords de numérisation)
 Rüster Emil (1883-1949), immeuble d'appartements avec 3 appartements à un étage (11 juin 1921): Plan d'étage OG 1: 100. Encre et crayon de couleur sur une cassure du papier, 23 x 32,1 cm (y compris les bords de numérisation) Banque D'Imageshttps://www.alamyimages.fr/image-license-details/?v=1https://www.alamyimages.fr/ruster-emil-1883-1949-immeuble-d-appartements-avec-3-appartements-a-un-etage-11-juin-1921-plan-d-etage-og-1-100-encre-et-crayon-de-couleur-sur-une-cassure-du-papier-23-x-32-1-cm-y-compris-les-bords-de-numerisation-image477573094.html
Rüster Emil (1883-1949), immeuble d'appartements avec 3 appartements à un étage (11 juin 1921): Plan d'étage OG 1: 100. Encre et crayon de couleur sur une cassure du papier, 23 x 32,1 cm (y compris les bords de numérisation) Banque D'Imageshttps://www.alamyimages.fr/image-license-details/?v=1https://www.alamyimages.fr/ruster-emil-1883-1949-immeuble-d-appartements-avec-3-appartements-a-un-etage-11-juin-1921-plan-d-etage-og-1-100-encre-et-crayon-de-couleur-sur-une-cassure-du-papier-23-x-32-1-cm-y-compris-les-bords-de-numerisation-image477573094.htmlRM2JMY99X–Rüster Emil (1883-1949), immeuble d'appartements avec 3 appartements à un étage (11 juin 1921): Plan d'étage OG 1: 100. Encre et crayon de couleur sur une cassure du papier, 23 x 32,1 cm (y compris les bords de numérisation)
 Genzmer, Felix (1856-1929), Royal Opera in Berlin-Tiergarten (1910): Grundriss 3rd étage, 3rd place 1: 200. Pause légère sur papier, 99,3 x 67,4 cm (y compris les bords de balayage) Genzmer, Felix (1856-1929): Königliche Oper, Berlin-Tiergarten Banque D'Imageshttps://www.alamyimages.fr/image-license-details/?v=1https://www.alamyimages.fr/genzmer-felix-1856-1929-royal-opera-in-berlin-tiergarten-1910-grundriss-3rd-etage-3rd-place-1-200-pause-legere-sur-papier-99-3-x-67-4-cm-y-compris-les-bords-de-balayage-genzmer-felix-1856-1929-konigliche-oper-berlin-tiergarten-image477457982.html
Genzmer, Felix (1856-1929), Royal Opera in Berlin-Tiergarten (1910): Grundriss 3rd étage, 3rd place 1: 200. Pause légère sur papier, 99,3 x 67,4 cm (y compris les bords de balayage) Genzmer, Felix (1856-1929): Königliche Oper, Berlin-Tiergarten Banque D'Imageshttps://www.alamyimages.fr/image-license-details/?v=1https://www.alamyimages.fr/genzmer-felix-1856-1929-royal-opera-in-berlin-tiergarten-1910-grundriss-3rd-etage-3rd-place-1-200-pause-legere-sur-papier-99-3-x-67-4-cm-y-compris-les-bords-de-balayage-genzmer-felix-1856-1929-konigliche-oper-berlin-tiergarten-image477457982.htmlRM2JMP2EP–Genzmer, Felix (1856-1929), Royal Opera in Berlin-Tiergarten (1910): Grundriss 3rd étage, 3rd place 1: 200. Pause légère sur papier, 99,3 x 67,4 cm (y compris les bords de balayage) Genzmer, Felix (1856-1929): Königliche Oper, Berlin-Tiergarten
 Summer Oscar (1840-1894), institut d'art de Städelsche à Francfort-sur-le-main. 3rd projet (04.02.1874): Grundriss OG. Tusche, aquarelle crayon sur la boîte, 65,2 x 94,4 cm (y compris les bords de balayage) Sommer Oscar (1840-1894): Städelsches Kunstinstitut, Francfort-sur-le-main. 3. Projekt Banque D'Imageshttps://www.alamyimages.fr/image-license-details/?v=1https://www.alamyimages.fr/summer-oscar-1840-1894-institut-d-art-de-stadelsche-a-francfort-sur-le-main-3rd-projet-04-02-1874-grundriss-og-tusche-aquarelle-crayon-sur-la-boite-65-2-x-94-4-cm-y-compris-les-bords-de-balayage-sommer-oscar-1840-1894-stadelsches-kunstinstitut-francfort-sur-le-main-3-projekt-image477512116.html
Summer Oscar (1840-1894), institut d'art de Städelsche à Francfort-sur-le-main. 3rd projet (04.02.1874): Grundriss OG. Tusche, aquarelle crayon sur la boîte, 65,2 x 94,4 cm (y compris les bords de balayage) Sommer Oscar (1840-1894): Städelsches Kunstinstitut, Francfort-sur-le-main. 3. Projekt Banque D'Imageshttps://www.alamyimages.fr/image-license-details/?v=1https://www.alamyimages.fr/summer-oscar-1840-1894-institut-d-art-de-stadelsche-a-francfort-sur-le-main-3rd-projet-04-02-1874-grundriss-og-tusche-aquarelle-crayon-sur-la-boite-65-2-x-94-4-cm-y-compris-les-bords-de-balayage-sommer-oscar-1840-1894-stadelsches-kunstinstitut-francfort-sur-le-main-3-projekt-image477512116.htmlRM2JMTFG4–Summer Oscar (1840-1894), institut d'art de Städelsche à Francfort-sur-le-main. 3rd projet (04.02.1874): Grundriss OG. Tusche, aquarelle crayon sur la boîte, 65,2 x 94,4 cm (y compris les bords de balayage) Sommer Oscar (1840-1894): Städelsches Kunstinstitut, Francfort-sur-le-main. 3. Projekt
 Rüster Emil (1883-1949), immeuble résidentiel pour le Siemens-Schuckert-Werke (06,1923): Plan d'étage KG EG OG et 3 vues 1: 100. Rupture légère sur papier, 46,3 x 70 cm (y compris les bords de balayage) Rüster Emil (1883-1949): Wohnhaus für die Siemens-Schuckert-Werke, Nürnberg Banque D'Imageshttps://www.alamyimages.fr/image-license-details/?v=1https://www.alamyimages.fr/ruster-emil-1883-1949-immeuble-residentiel-pour-le-siemens-schuckert-werke-06-1923-plan-d-etage-kg-eg-og-et-3-vues-1-100-rupture-legere-sur-papier-46-3-x-70-cm-y-compris-les-bords-de-balayage-ruster-emil-1883-1949-wohnhaus-fur-die-siemens-schuckert-werke-nurnberg-image477598504.html
Rüster Emil (1883-1949), immeuble résidentiel pour le Siemens-Schuckert-Werke (06,1923): Plan d'étage KG EG OG et 3 vues 1: 100. Rupture légère sur papier, 46,3 x 70 cm (y compris les bords de balayage) Rüster Emil (1883-1949): Wohnhaus für die Siemens-Schuckert-Werke, Nürnberg Banque D'Imageshttps://www.alamyimages.fr/image-license-details/?v=1https://www.alamyimages.fr/ruster-emil-1883-1949-immeuble-residentiel-pour-le-siemens-schuckert-werke-06-1923-plan-d-etage-kg-eg-og-et-3-vues-1-100-rupture-legere-sur-papier-46-3-x-70-cm-y-compris-les-bords-de-balayage-ruster-emil-1883-1949-wohnhaus-fur-die-siemens-schuckert-werke-nurnberg-image477598504.htmlRM2JN0DNC–Rüster Emil (1883-1949), immeuble résidentiel pour le Siemens-Schuckert-Werke (06,1923): Plan d'étage KG EG OG et 3 vues 1: 100. Rupture légère sur papier, 46,3 x 70 cm (y compris les bords de balayage) Rüster Emil (1883-1949): Wohnhaus für die Siemens-Schuckert-Werke, Nürnberg
 Taut Bruno (1880-1938), colonie Schillerpark à Berlin-Wedding (1927): Windsorer Straße 3-11, Bloc 6: Grundriss 1st et 2nd étages, DG. Encre, crayon, crayon de couleur, encre, aquarelle, Au-dessus d'une rupture sur la boîte, 56,1 x 86,8 cm (y compris les bords de balayage) Taut Bruno (1880-1938): Siedlung Schillerpark, Berlin-Wedding Banque D'Imageshttps://www.alamyimages.fr/image-license-details/?v=1https://www.alamyimages.fr/taut-bruno-1880-1938-colonie-schillerpark-a-berlin-wedding-1927-windsorer-strasse-3-11-bloc-6-grundriss-1st-et-2nd-etages-dg-encre-crayon-crayon-de-couleur-encre-aquarelle-au-dessus-d-une-rupture-sur-la-boite-56-1-x-86-8-cm-y-compris-les-bords-de-balayage-taut-bruno-1880-1938-siedlung-schillerpark-berlin-wedding-image477510425.html
Taut Bruno (1880-1938), colonie Schillerpark à Berlin-Wedding (1927): Windsorer Straße 3-11, Bloc 6: Grundriss 1st et 2nd étages, DG. Encre, crayon, crayon de couleur, encre, aquarelle, Au-dessus d'une rupture sur la boîte, 56,1 x 86,8 cm (y compris les bords de balayage) Taut Bruno (1880-1938): Siedlung Schillerpark, Berlin-Wedding Banque D'Imageshttps://www.alamyimages.fr/image-license-details/?v=1https://www.alamyimages.fr/taut-bruno-1880-1938-colonie-schillerpark-a-berlin-wedding-1927-windsorer-strasse-3-11-bloc-6-grundriss-1st-et-2nd-etages-dg-encre-crayon-crayon-de-couleur-encre-aquarelle-au-dessus-d-une-rupture-sur-la-boite-56-1-x-86-8-cm-y-compris-les-bords-de-balayage-taut-bruno-1880-1938-siedlung-schillerpark-berlin-wedding-image477510425.htmlRM2JMTDBN–Taut Bruno (1880-1938), colonie Schillerpark à Berlin-Wedding (1927): Windsorer Straße 3-11, Bloc 6: Grundriss 1st et 2nd étages, DG. Encre, crayon, crayon de couleur, encre, aquarelle, Au-dessus d'une rupture sur la boîte, 56,1 x 86,8 cm (y compris les bords de balayage) Taut Bruno (1880-1938): Siedlung Schillerpark, Berlin-Wedding
 Architecte inconnu, bâtiment de réception de la gare, Dempin (08,1909): Plan d'étage fondations et banquets, EG, OG 1: 100. Lithographie, 64,3 x 50,4 cm (y compris les bords de balayage) Banque D'Imageshttps://www.alamyimages.fr/image-license-details/?v=1https://www.alamyimages.fr/architecte-inconnu-batiment-de-reception-de-la-gare-dempin-08-1909-plan-d-etage-fondations-et-banquets-eg-og-1-100-lithographie-64-3-x-50-4-cm-y-compris-les-bords-de-balayage-image477447282.html
Architecte inconnu, bâtiment de réception de la gare, Dempin (08,1909): Plan d'étage fondations et banquets, EG, OG 1: 100. Lithographie, 64,3 x 50,4 cm (y compris les bords de balayage) Banque D'Imageshttps://www.alamyimages.fr/image-license-details/?v=1https://www.alamyimages.fr/architecte-inconnu-batiment-de-reception-de-la-gare-dempin-08-1909-plan-d-etage-fondations-et-banquets-eg-og-1-100-lithographie-64-3-x-50-4-cm-y-compris-les-bords-de-balayage-image477447282.htmlRM2JMNGTJ–Architecte inconnu, bâtiment de réception de la gare, Dempin (08,1909): Plan d'étage fondations et banquets, EG, OG 1: 100. Lithographie, 64,3 x 50,4 cm (y compris les bords de balayage)
 Pfaff, casernes pour un bataillon de télégraphe, Karlsruhe. Bâtiment agricole (1906-1907): Grundriss, EG, 1st étages, 1: 100. Lithographie, 51,5 x 77,3 cm (y compris les bords de balayage) Banque D'Imageshttps://www.alamyimages.fr/image-license-details/?v=1https://www.alamyimages.fr/pfaff-casernes-pour-un-bataillon-de-telegraphe-karlsruhe-batiment-agricole-1906-1907-grundriss-eg-1st-etages-1-100-lithographie-51-5-x-77-3-cm-y-compris-les-bords-de-balayage-image477442709.html
Pfaff, casernes pour un bataillon de télégraphe, Karlsruhe. Bâtiment agricole (1906-1907): Grundriss, EG, 1st étages, 1: 100. Lithographie, 51,5 x 77,3 cm (y compris les bords de balayage) Banque D'Imageshttps://www.alamyimages.fr/image-license-details/?v=1https://www.alamyimages.fr/pfaff-casernes-pour-un-bataillon-de-telegraphe-karlsruhe-batiment-agricole-1906-1907-grundriss-eg-1st-etages-1-100-lithographie-51-5-x-77-3-cm-y-compris-les-bords-de-balayage-image477442709.htmlRM2JMNB19–Pfaff, casernes pour un bataillon de télégraphe, Karlsruhe. Bâtiment agricole (1906-1907): Grundriss, EG, 1st étages, 1: 100. Lithographie, 51,5 x 77,3 cm (y compris les bords de balayage)
 Poelzig Hans (1869-1936), Ambassade impériale d'Allemagne à Washington (1910): Plan d'étage 2nd OG 1: 200. Crayon sur transparent, 29,9 x 64,3 cm (y compris les bords de numérisation) Banque D'Imageshttps://www.alamyimages.fr/image-license-details/?v=1https://www.alamyimages.fr/poelzig-hans-1869-1936-ambassade-imperiale-d-allemagne-a-washington-1910-plan-d-etage-2nd-og-1-200-crayon-sur-transparent-29-9-x-64-3-cm-y-compris-les-bords-de-numerisation-image477416448.html
Poelzig Hans (1869-1936), Ambassade impériale d'Allemagne à Washington (1910): Plan d'étage 2nd OG 1: 200. Crayon sur transparent, 29,9 x 64,3 cm (y compris les bords de numérisation) Banque D'Imageshttps://www.alamyimages.fr/image-license-details/?v=1https://www.alamyimages.fr/poelzig-hans-1869-1936-ambassade-imperiale-d-allemagne-a-washington-1910-plan-d-etage-2nd-og-1-200-crayon-sur-transparent-29-9-x-64-3-cm-y-compris-les-bords-de-numerisation-image477416448.htmlRM2JMM5FC–Poelzig Hans (1869-1936), Ambassade impériale d'Allemagne à Washington (1910): Plan d'étage 2nd OG 1: 200. Crayon sur transparent, 29,9 x 64,3 cm (y compris les bords de numérisation)
 Rüster Emil (1883-1949), groupe d'origine à Paunsdorf (06.03.1920): Grundriss 1st 1: 100. Cassure légère sur le papier, 40,3 x 73,7 cm (y compris les bords de numérisation) Banque D'Imageshttps://www.alamyimages.fr/image-license-details/?v=1https://www.alamyimages.fr/ruster-emil-1883-1949-groupe-d-origine-a-paunsdorf-06-03-1920-grundriss-1st-1-100-cassure-legere-sur-le-papier-40-3-x-73-7-cm-y-compris-les-bords-de-numerisation-image477572997.html
Rüster Emil (1883-1949), groupe d'origine à Paunsdorf (06.03.1920): Grundriss 1st 1: 100. Cassure légère sur le papier, 40,3 x 73,7 cm (y compris les bords de numérisation) Banque D'Imageshttps://www.alamyimages.fr/image-license-details/?v=1https://www.alamyimages.fr/ruster-emil-1883-1949-groupe-d-origine-a-paunsdorf-06-03-1920-grundriss-1st-1-100-cassure-legere-sur-le-papier-40-3-x-73-7-cm-y-compris-les-bords-de-numerisation-image477572997.htmlRM2JMY96D–Rüster Emil (1883-1949), groupe d'origine à Paunsdorf (06.03.1920): Grundriss 1st 1: 100. Cassure légère sur le papier, 40,3 x 73,7 cm (y compris les bords de numérisation)
 Gustav ail (1833-1916), manoir, Rummelsburg-Turzig: Plan d'étage OG et EG 1: 100. Crayon, aquarelle d'encre sur transparent, 74,2 x 54,3 cm (y compris les bords de numérisation) Banque D'Imageshttps://www.alamyimages.fr/image-license-details/?v=1https://www.alamyimages.fr/gustav-ail-1833-1916-manoir-rummelsburg-turzig-plan-d-etage-og-et-eg-1-100-crayon-aquarelle-d-encre-sur-transparent-74-2-x-54-3-cm-y-compris-les-bords-de-numerisation-image477644578.html
Gustav ail (1833-1916), manoir, Rummelsburg-Turzig: Plan d'étage OG et EG 1: 100. Crayon, aquarelle d'encre sur transparent, 74,2 x 54,3 cm (y compris les bords de numérisation) Banque D'Imageshttps://www.alamyimages.fr/image-license-details/?v=1https://www.alamyimages.fr/gustav-ail-1833-1916-manoir-rummelsburg-turzig-plan-d-etage-og-et-eg-1-100-crayon-aquarelle-d-encre-sur-transparent-74-2-x-54-3-cm-y-compris-les-bords-de-numerisation-image477644578.htmlRM2JN2GEX–Gustav ail (1833-1916), manoir, Rummelsburg-Turzig: Plan d'étage OG et EG 1: 100. Crayon, aquarelle d'encre sur transparent, 74,2 x 54,3 cm (y compris les bords de numérisation)
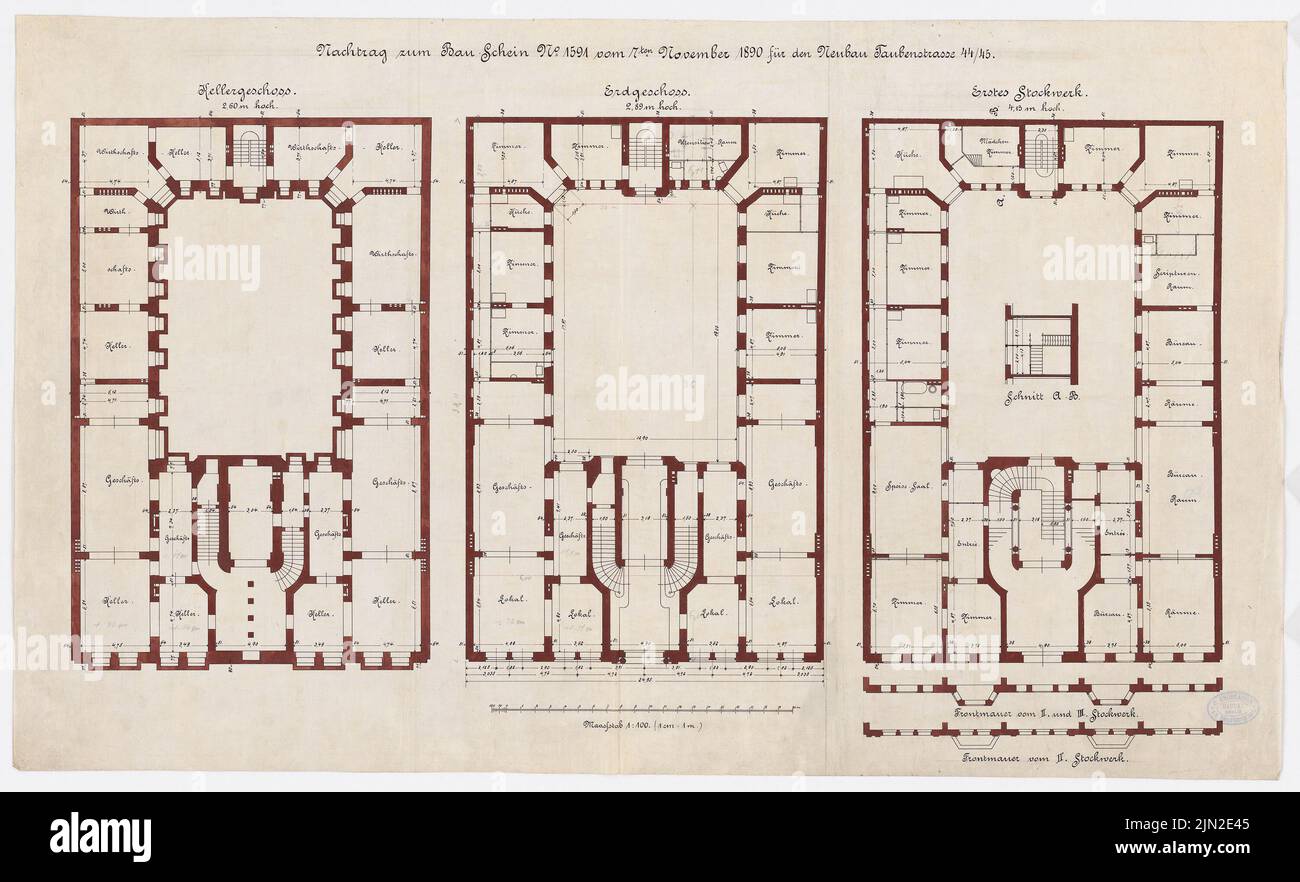 Knoblauch Gustav (1833-1916), immeuble résidentiel Heinrich Keibel II, Berlin: Grundriss KG, EG, 1: 100. Tuche aquarelle sur transparent, 55,1 x 90,3 cm (y compris les bords du balayage) Banque D'Imageshttps://www.alamyimages.fr/image-license-details/?v=1https://www.alamyimages.fr/knoblauch-gustav-1833-1916-immeuble-residentiel-heinrich-keibel-ii-berlin-grundriss-kg-eg-1-100-tuche-aquarelle-sur-transparent-55-1-x-90-3-cm-y-compris-les-bords-du-balayage-image477642709.html
Knoblauch Gustav (1833-1916), immeuble résidentiel Heinrich Keibel II, Berlin: Grundriss KG, EG, 1: 100. Tuche aquarelle sur transparent, 55,1 x 90,3 cm (y compris les bords du balayage) Banque D'Imageshttps://www.alamyimages.fr/image-license-details/?v=1https://www.alamyimages.fr/knoblauch-gustav-1833-1916-immeuble-residentiel-heinrich-keibel-ii-berlin-grundriss-kg-eg-1-100-tuche-aquarelle-sur-transparent-55-1-x-90-3-cm-y-compris-les-bords-du-balayage-image477642709.htmlRM2JN2E45–Knoblauch Gustav (1833-1916), immeuble résidentiel Heinrich Keibel II, Berlin: Grundriss KG, EG, 1: 100. Tuche aquarelle sur transparent, 55,1 x 90,3 cm (y compris les bords du balayage)
 Pfaff, casernes pour un bataillon de télégraphe, Karlsruhe. Officer-Speise Institute (1906-1907): Grundliss KG, EG, 1st étage avec installation, 1: 100. Lithographie, 51,3 x 76,3 cm (y compris les bords de balayage) Banque D'Imageshttps://www.alamyimages.fr/image-license-details/?v=1https://www.alamyimages.fr/pfaff-casernes-pour-un-bataillon-de-telegraphe-karlsruhe-officer-speise-institute-1906-1907-grundliss-kg-eg-1st-etage-avec-installation-1-100-lithographie-51-3-x-76-3-cm-y-compris-les-bords-de-balayage-image477443178.html
Pfaff, casernes pour un bataillon de télégraphe, Karlsruhe. Officer-Speise Institute (1906-1907): Grundliss KG, EG, 1st étage avec installation, 1: 100. Lithographie, 51,3 x 76,3 cm (y compris les bords de balayage) Banque D'Imageshttps://www.alamyimages.fr/image-license-details/?v=1https://www.alamyimages.fr/pfaff-casernes-pour-un-bataillon-de-telegraphe-karlsruhe-officer-speise-institute-1906-1907-grundliss-kg-eg-1st-etage-avec-installation-1-100-lithographie-51-3-x-76-3-cm-y-compris-les-bords-de-balayage-image477443178.htmlRM2JMNBJ2–Pfaff, casernes pour un bataillon de télégraphe, Karlsruhe. Officer-Speise Institute (1906-1907): Grundliss KG, EG, 1st étage avec installation, 1: 100. Lithographie, 51,3 x 76,3 cm (y compris les bords de balayage)
 Knoblauch & Wex, Baron Huppmann Valbella I, Berlin: Grundriss 1st et EG 1: 100. Encre, crayon et encre de couleur aquarelle sur papier, 62,3 x 46,9 cm (y compris les bords de numérisation) Banque D'Imageshttps://www.alamyimages.fr/image-license-details/?v=1https://www.alamyimages.fr/knoblauch-wex-baron-huppmann-valbella-i-berlin-grundriss-1st-et-eg-1-100-encre-crayon-et-encre-de-couleur-aquarelle-sur-papier-62-3-x-46-9-cm-y-compris-les-bords-de-numerisation-image477641974.html
Knoblauch & Wex, Baron Huppmann Valbella I, Berlin: Grundriss 1st et EG 1: 100. Encre, crayon et encre de couleur aquarelle sur papier, 62,3 x 46,9 cm (y compris les bords de numérisation) Banque D'Imageshttps://www.alamyimages.fr/image-license-details/?v=1https://www.alamyimages.fr/knoblauch-wex-baron-huppmann-valbella-i-berlin-grundriss-1st-et-eg-1-100-encre-crayon-et-encre-de-couleur-aquarelle-sur-papier-62-3-x-46-9-cm-y-compris-les-bords-de-numerisation-image477641974.htmlRM2JN2D5X–Knoblauch & Wex, Baron Huppmann Valbella I, Berlin: Grundriss 1st et EG 1: 100. Encre, crayon et encre de couleur aquarelle sur papier, 62,3 x 46,9 cm (y compris les bords de numérisation)
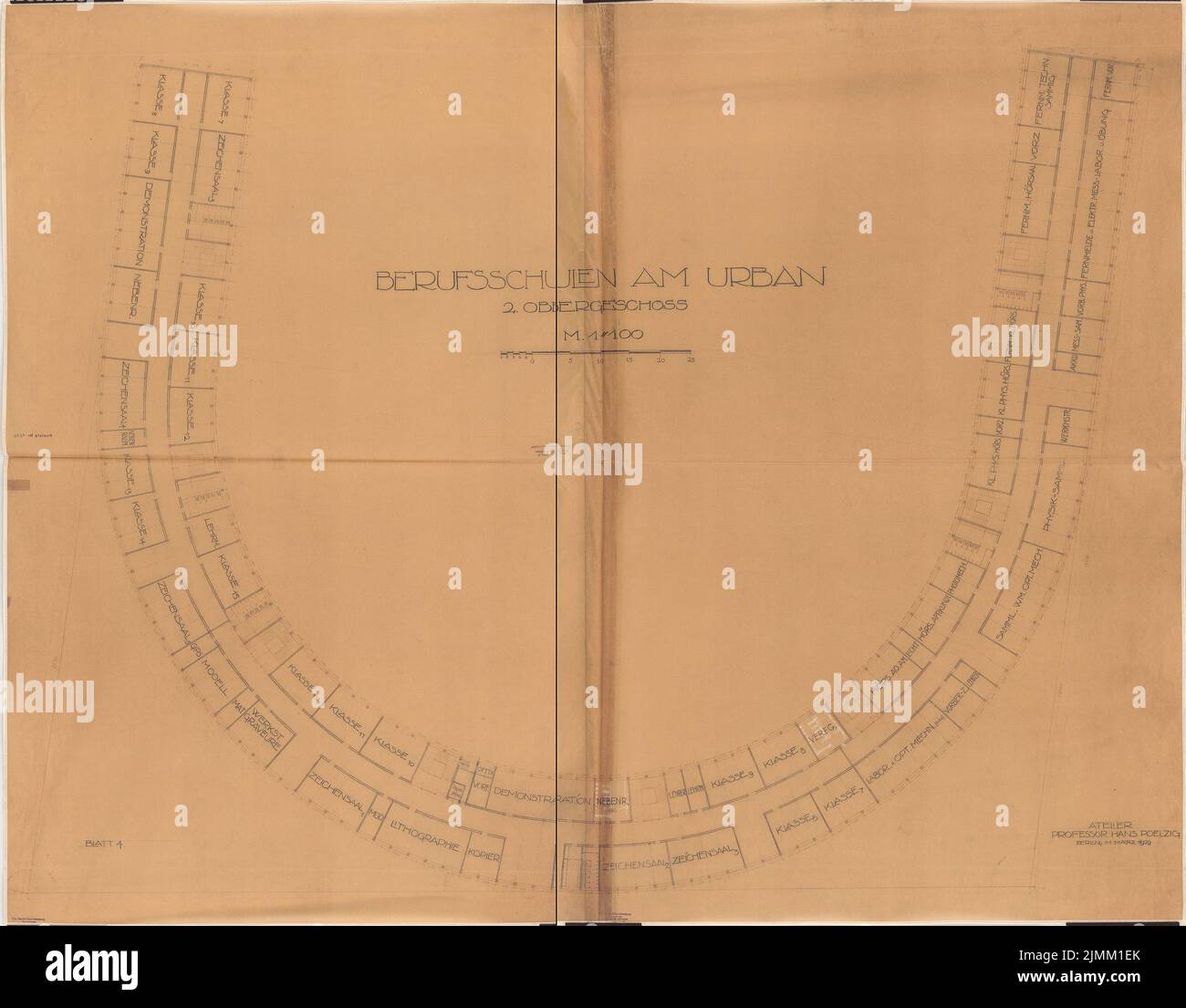 Poelzig Hans (1869-1936), Ecole professionnelle urbaine, Berlin-Kreuzberg (03,1929): Plan d'étage 2nd OG 1: 100. Coupure lumineuse sur transparent, 151,3 x 193,7 cm (y compris les bords de numérisation) Banque D'Imageshttps://www.alamyimages.fr/image-license-details/?v=1https://www.alamyimages.fr/poelzig-hans-1869-1936-ecole-professionnelle-urbaine-berlin-kreuzberg-03-1929-plan-d-etage-2nd-og-1-100-coupure-lumineuse-sur-transparent-151-3-x-193-7-cm-y-compris-les-bords-de-numerisation-image477413291.html
Poelzig Hans (1869-1936), Ecole professionnelle urbaine, Berlin-Kreuzberg (03,1929): Plan d'étage 2nd OG 1: 100. Coupure lumineuse sur transparent, 151,3 x 193,7 cm (y compris les bords de numérisation) Banque D'Imageshttps://www.alamyimages.fr/image-license-details/?v=1https://www.alamyimages.fr/poelzig-hans-1869-1936-ecole-professionnelle-urbaine-berlin-kreuzberg-03-1929-plan-d-etage-2nd-og-1-100-coupure-lumineuse-sur-transparent-151-3-x-193-7-cm-y-compris-les-bords-de-numerisation-image477413291.htmlRM2JMM1EK–Poelzig Hans (1869-1936), Ecole professionnelle urbaine, Berlin-Kreuzberg (03,1929): Plan d'étage 2nd OG 1: 100. Coupure lumineuse sur transparent, 151,3 x 193,7 cm (y compris les bords de numérisation)
 Architecte inconnu, institut pathologique de l'Université Martin Luther Halle/Saale. Expansion (1898-1899): Plan de plancher OG 1: 100. Lithographie sur papier, 48,1 x 65,3 cm (y compris les bords de numérisation) Banque D'Imageshttps://www.alamyimages.fr/image-license-details/?v=1https://www.alamyimages.fr/architecte-inconnu-institut-pathologique-de-l-universite-martin-luther-halle-saale-expansion-1898-1899-plan-de-plancher-og-1-100-lithographie-sur-papier-48-1-x-65-3-cm-y-compris-les-bords-de-numerisation-image477561655.html
Architecte inconnu, institut pathologique de l'Université Martin Luther Halle/Saale. Expansion (1898-1899): Plan de plancher OG 1: 100. Lithographie sur papier, 48,1 x 65,3 cm (y compris les bords de numérisation) Banque D'Imageshttps://www.alamyimages.fr/image-license-details/?v=1https://www.alamyimages.fr/architecte-inconnu-institut-pathologique-de-l-universite-martin-luther-halle-saale-expansion-1898-1899-plan-de-plancher-og-1-100-lithographie-sur-papier-48-1-x-65-3-cm-y-compris-les-bords-de-numerisation-image477561655.htmlRM2JMXPNB–Architecte inconnu, institut pathologique de l'Université Martin Luther Halle/Saale. Expansion (1898-1899): Plan de plancher OG 1: 100. Lithographie sur papier, 48,1 x 65,3 cm (y compris les bords de numérisation)
 Poelzig Hans (1869-1936), Haus des Rundfunk, Berlin (20 juin 1929) : projet de juin 1929, plan d'étage 2nd OG 1 : 200. Crayon sur transparent, 74,3 x 99 cm (y compris les bords de numérisation) Banque D'Imageshttps://www.alamyimages.fr/image-license-details/?v=1https://www.alamyimages.fr/poelzig-hans-1869-1936-haus-des-rundfunk-berlin-20-juin-1929-projet-de-juin-1929-plan-d-etage-2nd-og-1-200-crayon-sur-transparent-74-3-x-99-cm-y-compris-les-bords-de-numerisation-image477414429.html
Poelzig Hans (1869-1936), Haus des Rundfunk, Berlin (20 juin 1929) : projet de juin 1929, plan d'étage 2nd OG 1 : 200. Crayon sur transparent, 74,3 x 99 cm (y compris les bords de numérisation) Banque D'Imageshttps://www.alamyimages.fr/image-license-details/?v=1https://www.alamyimages.fr/poelzig-hans-1869-1936-haus-des-rundfunk-berlin-20-juin-1929-projet-de-juin-1929-plan-d-etage-2nd-og-1-200-crayon-sur-transparent-74-3-x-99-cm-y-compris-les-bords-de-numerisation-image477414429.htmlRM2JMM2Y9–Poelzig Hans (1869-1936), Haus des Rundfunk, Berlin (20 juin 1929) : projet de juin 1929, plan d'étage 2nd OG 1 : 200. Crayon sur transparent, 74,3 x 99 cm (y compris les bords de numérisation)
 Rüster Emil (1883-1949), maison unifamiliale (sans date): Grundriss EG, 1: 100. Encre, crayon de couleur sur transparent, 23,2 x 29,3 cm (y compris les bords de numérisation) Rüster Emil (1883-1949): Einfamilienhaus Banque D'Imageshttps://www.alamyimages.fr/image-license-details/?v=1https://www.alamyimages.fr/ruster-emil-1883-1949-maison-unifamiliale-sans-date-grundriss-eg-1-100-encre-crayon-de-couleur-sur-transparent-23-2-x-29-3-cm-y-compris-les-bords-de-numerisation-ruster-emil-1883-1949-einfamilienhaus-image477598254.html
Rüster Emil (1883-1949), maison unifamiliale (sans date): Grundriss EG, 1: 100. Encre, crayon de couleur sur transparent, 23,2 x 29,3 cm (y compris les bords de numérisation) Rüster Emil (1883-1949): Einfamilienhaus Banque D'Imageshttps://www.alamyimages.fr/image-license-details/?v=1https://www.alamyimages.fr/ruster-emil-1883-1949-maison-unifamiliale-sans-date-grundriss-eg-1-100-encre-crayon-de-couleur-sur-transparent-23-2-x-29-3-cm-y-compris-les-bords-de-numerisation-ruster-emil-1883-1949-einfamilienhaus-image477598254.htmlRM2JN0DCE–Rüster Emil (1883-1949), maison unifamiliale (sans date): Grundriss EG, 1: 100. Encre, crayon de couleur sur transparent, 23,2 x 29,3 cm (y compris les bords de numérisation) Rüster Emil (1883-1949): Einfamilienhaus
 Jürgensen & Jensen, excellents projets pour la construction de la mairie de Hambourg en 1876 (1876-1876) : Grundriss EG, 1st étages. Légère pression sur le papier, 45,1 x 35,3 cm (y compris les bords de numérisation) Banque D'Imageshttps://www.alamyimages.fr/image-license-details/?v=1https://www.alamyimages.fr/jurgensen-jensen-excellents-projets-pour-la-construction-de-la-mairie-de-hambourg-en-1876-1876-1876-grundriss-eg-1st-etages-legere-pression-sur-le-papier-45-1-x-35-3-cm-y-compris-les-bords-de-numerisation-image477566523.html
Jürgensen & Jensen, excellents projets pour la construction de la mairie de Hambourg en 1876 (1876-1876) : Grundriss EG, 1st étages. Légère pression sur le papier, 45,1 x 35,3 cm (y compris les bords de numérisation) Banque D'Imageshttps://www.alamyimages.fr/image-license-details/?v=1https://www.alamyimages.fr/jurgensen-jensen-excellents-projets-pour-la-construction-de-la-mairie-de-hambourg-en-1876-1876-1876-grundriss-eg-1st-etages-legere-pression-sur-le-papier-45-1-x-35-3-cm-y-compris-les-bords-de-numerisation-image477566523.htmlRM2JMY0Y7–Jürgensen & Jensen, excellents projets pour la construction de la mairie de Hambourg en 1876 (1876-1876) : Grundriss EG, 1st étages. Légère pression sur le papier, 45,1 x 35,3 cm (y compris les bords de numérisation)
 Hollin & Knoblauch, brasserie de Bohême pour M. Assessor Knoblauch, Berlin-Friedrichshain : Grundriss 1st étages, 2nd restaurant OG. Crayon, aquarelle d'encre sur papier, 61,6 x 48,3 cm (y compris les bords de numérisation) Banque D'Imageshttps://www.alamyimages.fr/image-license-details/?v=1https://www.alamyimages.fr/hollin-knoblauch-brasserie-de-boheme-pour-m-assessor-knoblauch-berlin-friedrichshain-grundriss-1st-etages-2nd-restaurant-og-crayon-aquarelle-d-encre-sur-papier-61-6-x-48-3-cm-y-compris-les-bords-de-numerisation-image477643105.html
Hollin & Knoblauch, brasserie de Bohême pour M. Assessor Knoblauch, Berlin-Friedrichshain : Grundriss 1st étages, 2nd restaurant OG. Crayon, aquarelle d'encre sur papier, 61,6 x 48,3 cm (y compris les bords de numérisation) Banque D'Imageshttps://www.alamyimages.fr/image-license-details/?v=1https://www.alamyimages.fr/hollin-knoblauch-brasserie-de-boheme-pour-m-assessor-knoblauch-berlin-friedrichshain-grundriss-1st-etages-2nd-restaurant-og-crayon-aquarelle-d-encre-sur-papier-61-6-x-48-3-cm-y-compris-les-bords-de-numerisation-image477643105.htmlRM2JN2EJ9–Hollin & Knoblauch, brasserie de Bohême pour M. Assessor Knoblauch, Berlin-Friedrichshain : Grundriss 1st étages, 2nd restaurant OG. Crayon, aquarelle d'encre sur papier, 61,6 x 48,3 cm (y compris les bords de numérisation)
 Neckelmann Skjold (1854-1903), hôtel de ville de Hanovre (1896): Grundriss 1st étage, 1: 200. Tuche aquarelle sur la boîte, 68,6 x 95,3 cm (y compris les bords de balayage) Neckelmann Skjold (1854-1903): Rathaus, Hanovre Banque D'Imageshttps://www.alamyimages.fr/image-license-details/?v=1https://www.alamyimages.fr/neckelmann-skjold-1854-1903-hotel-de-ville-de-hanovre-1896-grundriss-1st-etage-1-200-tuche-aquarelle-sur-la-boite-68-6-x-95-3-cm-y-compris-les-bords-de-balayage-neckelmann-skjold-1854-1903-rathaus-hanovre-image477462190.html
Neckelmann Skjold (1854-1903), hôtel de ville de Hanovre (1896): Grundriss 1st étage, 1: 200. Tuche aquarelle sur la boîte, 68,6 x 95,3 cm (y compris les bords de balayage) Neckelmann Skjold (1854-1903): Rathaus, Hanovre Banque D'Imageshttps://www.alamyimages.fr/image-license-details/?v=1https://www.alamyimages.fr/neckelmann-skjold-1854-1903-hotel-de-ville-de-hanovre-1896-grundriss-1st-etage-1-200-tuche-aquarelle-sur-la-boite-68-6-x-95-3-cm-y-compris-les-bords-de-balayage-neckelmann-skjold-1854-1903-rathaus-hanovre-image477462190.htmlRM2JMP7W2–Neckelmann Skjold (1854-1903), hôtel de ville de Hanovre (1896): Grundriss 1st étage, 1: 200. Tuche aquarelle sur la boîte, 68,6 x 95,3 cm (y compris les bords de balayage) Neckelmann Skjold (1854-1903): Rathaus, Hanovre
 Knoblauch Gustav (1833-1916), Rittergut Keibel, Ludwigsburg/Uckermark: Vierfamilienwohnhaus: Plan d'étage OG, EG, vue arrière et page, coupe et détails 1: 100. Crayon sur transparent, 45,9 x 63,3 cm (y compris les bords de numérisation) Banque D'Imageshttps://www.alamyimages.fr/image-license-details/?v=1https://www.alamyimages.fr/knoblauch-gustav-1833-1916-rittergut-keibel-ludwigsburg-uckermark-vierfamilienwohnhaus-plan-d-etage-og-eg-vue-arriere-et-page-coupe-et-details-1-100-crayon-sur-transparent-45-9-x-63-3-cm-y-compris-les-bords-de-numerisation-image477645665.html
Knoblauch Gustav (1833-1916), Rittergut Keibel, Ludwigsburg/Uckermark: Vierfamilienwohnhaus: Plan d'étage OG, EG, vue arrière et page, coupe et détails 1: 100. Crayon sur transparent, 45,9 x 63,3 cm (y compris les bords de numérisation) Banque D'Imageshttps://www.alamyimages.fr/image-license-details/?v=1https://www.alamyimages.fr/knoblauch-gustav-1833-1916-rittergut-keibel-ludwigsburg-uckermark-vierfamilienwohnhaus-plan-d-etage-og-eg-vue-arriere-et-page-coupe-et-details-1-100-crayon-sur-transparent-45-9-x-63-3-cm-y-compris-les-bords-de-numerisation-image477645665.htmlRM2JN2HWN–Knoblauch Gustav (1833-1916), Rittergut Keibel, Ludwigsburg/Uckermark: Vierfamilienwohnhaus: Plan d'étage OG, EG, vue arrière et page, coupe et détails 1: 100. Crayon sur transparent, 45,9 x 63,3 cm (y compris les bords de numérisation)
 Poelzig Hans (1869-1936), Sigmund Goeritz AG, Chemnitz (21.03.1925) : projet de mars 1925, plan d'étage 2nd OG 1 : 100. Crayon sur transparent, 47 x 56,3 cm (y compris les bords de numérisation) Banque D'Imageshttps://www.alamyimages.fr/image-license-details/?v=1https://www.alamyimages.fr/poelzig-hans-1869-1936-sigmund-goeritz-ag-chemnitz-21-03-1925-projet-de-mars-1925-plan-d-etage-2nd-og-1-100-crayon-sur-transparent-47-x-56-3-cm-y-compris-les-bords-de-numerisation-image477417499.html
Poelzig Hans (1869-1936), Sigmund Goeritz AG, Chemnitz (21.03.1925) : projet de mars 1925, plan d'étage 2nd OG 1 : 100. Crayon sur transparent, 47 x 56,3 cm (y compris les bords de numérisation) Banque D'Imageshttps://www.alamyimages.fr/image-license-details/?v=1https://www.alamyimages.fr/poelzig-hans-1869-1936-sigmund-goeritz-ag-chemnitz-21-03-1925-projet-de-mars-1925-plan-d-etage-2nd-og-1-100-crayon-sur-transparent-47-x-56-3-cm-y-compris-les-bords-de-numerisation-image477417499.htmlRM2JMM6TY–Poelzig Hans (1869-1936), Sigmund Goeritz AG, Chemnitz (21.03.1925) : projet de mars 1925, plan d'étage 2nd OG 1 : 100. Crayon sur transparent, 47 x 56,3 cm (y compris les bords de numérisation)
 Poelzig Hans (1869-1936), école professionnelle urbaine, Berlin-Kreuzberg (21 décembre 1928): Projet préliminaire, plan d'étage 2nd OG 1: 200. Coupure lumineuse sur transparent, 90,3 x 104 cm (y compris les bords de numérisation) Banque D'Imageshttps://www.alamyimages.fr/image-license-details/?v=1https://www.alamyimages.fr/poelzig-hans-1869-1936-ecole-professionnelle-urbaine-berlin-kreuzberg-21-decembre-1928-projet-preliminaire-plan-d-etage-2nd-og-1-200-coupure-lumineuse-sur-transparent-90-3-x-104-cm-y-compris-les-bords-de-numerisation-image477412829.html
Poelzig Hans (1869-1936), école professionnelle urbaine, Berlin-Kreuzberg (21 décembre 1928): Projet préliminaire, plan d'étage 2nd OG 1: 200. Coupure lumineuse sur transparent, 90,3 x 104 cm (y compris les bords de numérisation) Banque D'Imageshttps://www.alamyimages.fr/image-license-details/?v=1https://www.alamyimages.fr/poelzig-hans-1869-1936-ecole-professionnelle-urbaine-berlin-kreuzberg-21-decembre-1928-projet-preliminaire-plan-d-etage-2nd-og-1-200-coupure-lumineuse-sur-transparent-90-3-x-104-cm-y-compris-les-bords-de-numerisation-image477412829.htmlRM2JMM0X5–Poelzig Hans (1869-1936), école professionnelle urbaine, Berlin-Kreuzberg (21 décembre 1928): Projet préliminaire, plan d'étage 2nd OG 1: 200. Coupure lumineuse sur transparent, 90,3 x 104 cm (y compris les bords de numérisation)
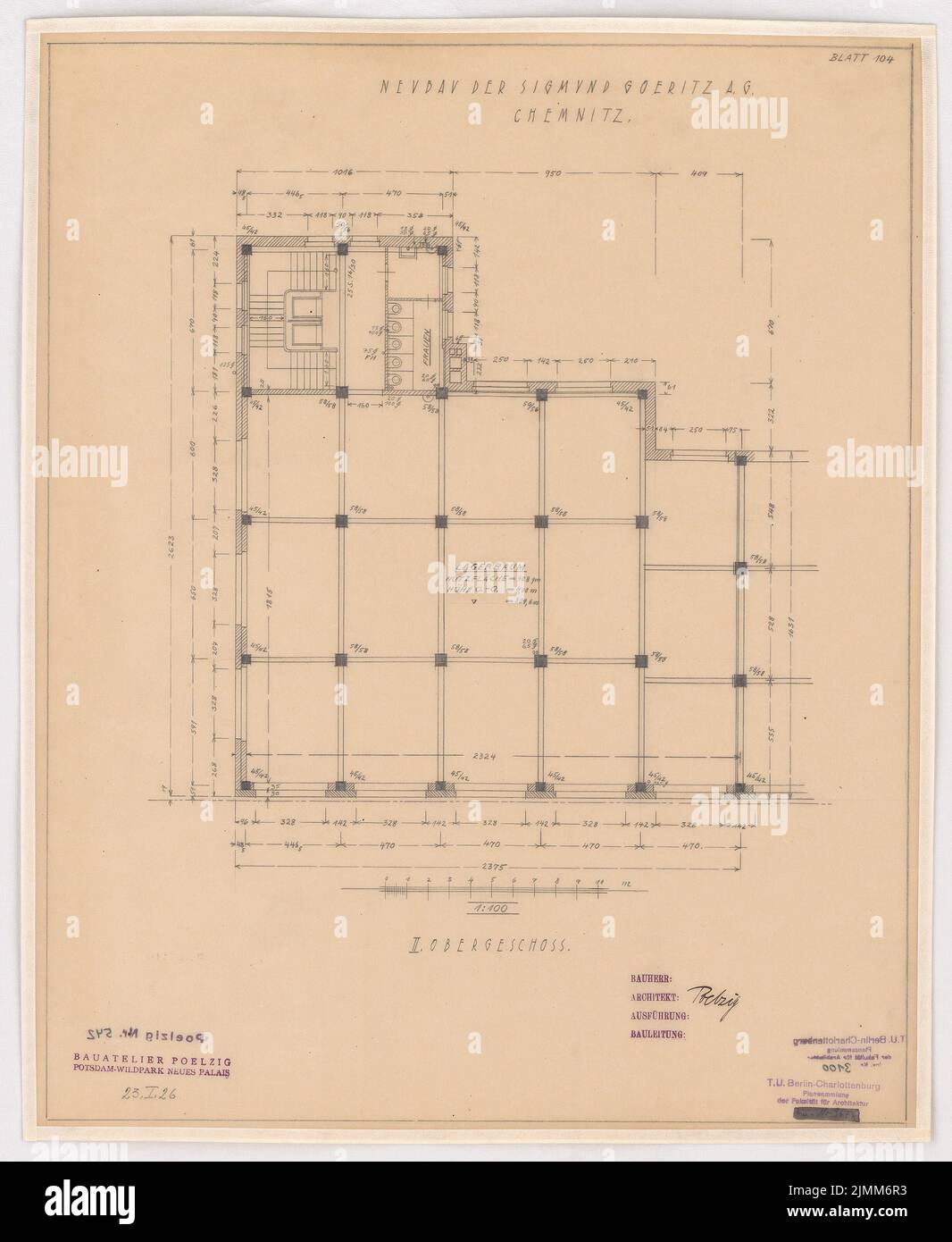 Poelzig Hans (1869-1936), Sigmund Goeritz AG, Chemnitz (23 janvier 1926) : projet du 23,1.1926, plan d'étage 2nd OG 1 : 100. Crayon sur transparent, 54,3 x 44,6 cm (y compris les bords de numérisation) Banque D'Imageshttps://www.alamyimages.fr/image-license-details/?v=1https://www.alamyimages.fr/poelzig-hans-1869-1936-sigmund-goeritz-ag-chemnitz-23-janvier-1926-projet-du-23-1-1926-plan-d-etage-2nd-og-1-100-crayon-sur-transparent-54-3-x-44-6-cm-y-compris-les-bords-de-numerisation-image477417447.html
Poelzig Hans (1869-1936), Sigmund Goeritz AG, Chemnitz (23 janvier 1926) : projet du 23,1.1926, plan d'étage 2nd OG 1 : 100. Crayon sur transparent, 54,3 x 44,6 cm (y compris les bords de numérisation) Banque D'Imageshttps://www.alamyimages.fr/image-license-details/?v=1https://www.alamyimages.fr/poelzig-hans-1869-1936-sigmund-goeritz-ag-chemnitz-23-janvier-1926-projet-du-23-1-1926-plan-d-etage-2nd-og-1-100-crayon-sur-transparent-54-3-x-44-6-cm-y-compris-les-bords-de-numerisation-image477417447.htmlRM2JMM6R3–Poelzig Hans (1869-1936), Sigmund Goeritz AG, Chemnitz (23 janvier 1926) : projet du 23,1.1926, plan d'étage 2nd OG 1 : 100. Crayon sur transparent, 54,3 x 44,6 cm (y compris les bords de numérisation)
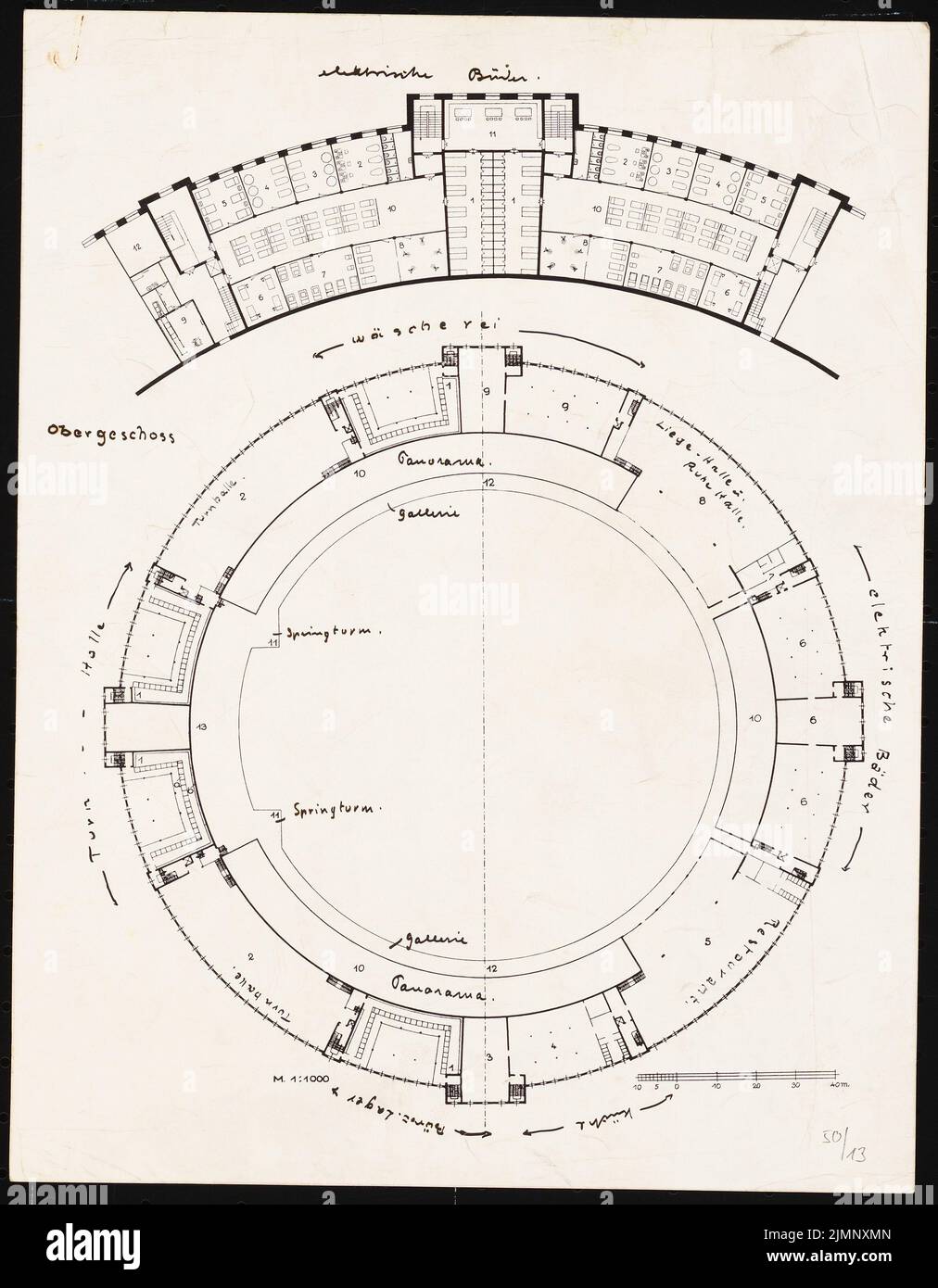 Poelzig Hans (1869-1936), piscine à Berlin (sans date): OG 1: 1000. Encre sur une légère cassure sur le papier, 30,3 x 23,6 cm (y compris les bords de numérisation) Poelzig Hans (1869-1936): Thermenpalast, Berlin Banque D'Imageshttps://www.alamyimages.fr/image-license-details/?v=1https://www.alamyimages.fr/poelzig-hans-1869-1936-piscine-a-berlin-sans-date-og-1-1000-encre-sur-une-legere-cassure-sur-le-papier-30-3-x-23-6-cm-y-compris-les-bords-de-numerisation-poelzig-hans-1869-1936-thermenpalast-berlin-image477455013.html
Poelzig Hans (1869-1936), piscine à Berlin (sans date): OG 1: 1000. Encre sur une légère cassure sur le papier, 30,3 x 23,6 cm (y compris les bords de numérisation) Poelzig Hans (1869-1936): Thermenpalast, Berlin Banque D'Imageshttps://www.alamyimages.fr/image-license-details/?v=1https://www.alamyimages.fr/poelzig-hans-1869-1936-piscine-a-berlin-sans-date-og-1-1000-encre-sur-une-legere-cassure-sur-le-papier-30-3-x-23-6-cm-y-compris-les-bords-de-numerisation-poelzig-hans-1869-1936-thermenpalast-berlin-image477455013.htmlRM2JMNXMN–Poelzig Hans (1869-1936), piscine à Berlin (sans date): OG 1: 1000. Encre sur une légère cassure sur le papier, 30,3 x 23,6 cm (y compris les bords de numérisation) Poelzig Hans (1869-1936): Thermenpalast, Berlin
 Knoblauch Gustav (1833-1916), séminaire des enseignants Fidicinstraße, Berlin-Kreuzberg: Bâtiment de logement des enseignants: Grundriss EG, 1st étages, 2nd étages. Crayon, aquarelle d'encre sur transparent sur la boîte, 48,3 x 65,1 cm (y compris les bords de numérisation) Banque D'Imageshttps://www.alamyimages.fr/image-license-details/?v=1https://www.alamyimages.fr/knoblauch-gustav-1833-1916-seminaire-des-enseignants-fidicinstrasse-berlin-kreuzberg-batiment-de-logement-des-enseignants-grundriss-eg-1st-etages-2nd-etages-crayon-aquarelle-d-encre-sur-transparent-sur-la-boite-48-3-x-65-1-cm-y-compris-les-bords-de-numerisation-image477639514.html
Knoblauch Gustav (1833-1916), séminaire des enseignants Fidicinstraße, Berlin-Kreuzberg: Bâtiment de logement des enseignants: Grundriss EG, 1st étages, 2nd étages. Crayon, aquarelle d'encre sur transparent sur la boîte, 48,3 x 65,1 cm (y compris les bords de numérisation) Banque D'Imageshttps://www.alamyimages.fr/image-license-details/?v=1https://www.alamyimages.fr/knoblauch-gustav-1833-1916-seminaire-des-enseignants-fidicinstrasse-berlin-kreuzberg-batiment-de-logement-des-enseignants-grundriss-eg-1st-etages-2nd-etages-crayon-aquarelle-d-encre-sur-transparent-sur-la-boite-48-3-x-65-1-cm-y-compris-les-bords-de-numerisation-image477639514.htmlRM2JN2A22–Knoblauch Gustav (1833-1916), séminaire des enseignants Fidicinstraße, Berlin-Kreuzberg: Bâtiment de logement des enseignants: Grundriss EG, 1st étages, 2nd étages. Crayon, aquarelle d'encre sur transparent sur la boîte, 48,3 x 65,1 cm (y compris les bords de numérisation)
 Ende & Böckmann, immeuble résidentiel pour le conseiller commercial Borsig, Berlin. (De: Carnet d'esquisses architectural, H. 131/2, 1875.) (1875-1875): Grundriss EG, 1st étage. Couture sur papier, 35,1 x 25,3 cm (y compris les bords de numérisation) Banque D'Imageshttps://www.alamyimages.fr/image-license-details/?v=1https://www.alamyimages.fr/ende-bockmann-immeuble-residentiel-pour-le-conseiller-commercial-borsig-berlin-de-carnet-d-esquisses-architectural-h-131-2-1875-1875-1875-grundriss-eg-1st-etage-couture-sur-papier-35-1-x-25-3-cm-y-compris-les-bords-de-numerisation-image477579350.html
Ende & Böckmann, immeuble résidentiel pour le conseiller commercial Borsig, Berlin. (De: Carnet d'esquisses architectural, H. 131/2, 1875.) (1875-1875): Grundriss EG, 1st étage. Couture sur papier, 35,1 x 25,3 cm (y compris les bords de numérisation) Banque D'Imageshttps://www.alamyimages.fr/image-license-details/?v=1https://www.alamyimages.fr/ende-bockmann-immeuble-residentiel-pour-le-conseiller-commercial-borsig-berlin-de-carnet-d-esquisses-architectural-h-131-2-1875-1875-1875-grundriss-eg-1st-etage-couture-sur-papier-35-1-x-25-3-cm-y-compris-les-bords-de-numerisation-image477579350.htmlRM2JMYH9A–Ende & Böckmann, immeuble résidentiel pour le conseiller commercial Borsig, Berlin. (De: Carnet d'esquisses architectural, H. 131/2, 1875.) (1875-1875): Grundriss EG, 1st étage. Couture sur papier, 35,1 x 25,3 cm (y compris les bords de numérisation)
 Raschdorff Julius (1823-1914), Château de Bellevue, Berlin. Expansion (1886): Grundliss 1st étage 1: 200. Tusche aquarelle sur la boîte, 74,3 x 105,9 cm (y compris les bords de balayage) Raschdorff Julius (1823-1914): Schloss Bellevue, Berlin. Erweiterung Banque D'Imageshttps://www.alamyimages.fr/image-license-details/?v=1https://www.alamyimages.fr/raschdorff-julius-1823-1914-chateau-de-bellevue-berlin-expansion-1886-grundliss-1st-etage-1-200-tusche-aquarelle-sur-la-boite-74-3-x-105-9-cm-y-compris-les-bords-de-balayage-raschdorff-julius-1823-1914-schloss-bellevue-berlin-erweiterung-image477476889.html
Raschdorff Julius (1823-1914), Château de Bellevue, Berlin. Expansion (1886): Grundliss 1st étage 1: 200. Tusche aquarelle sur la boîte, 74,3 x 105,9 cm (y compris les bords de balayage) Raschdorff Julius (1823-1914): Schloss Bellevue, Berlin. Erweiterung Banque D'Imageshttps://www.alamyimages.fr/image-license-details/?v=1https://www.alamyimages.fr/raschdorff-julius-1823-1914-chateau-de-bellevue-berlin-expansion-1886-grundliss-1st-etage-1-200-tusche-aquarelle-sur-la-boite-74-3-x-105-9-cm-y-compris-les-bords-de-balayage-raschdorff-julius-1823-1914-schloss-bellevue-berlin-erweiterung-image477476889.htmlRM2JMPXJ1–Raschdorff Julius (1823-1914), Château de Bellevue, Berlin. Expansion (1886): Grundliss 1st étage 1: 200. Tusche aquarelle sur la boîte, 74,3 x 105,9 cm (y compris les bords de balayage) Raschdorff Julius (1823-1914): Schloss Bellevue, Berlin. Erweiterung
 Rüster Emil (1883-1949), conversion de la propriété Hirschauer à Inning (env 1905-1909): Ministère 1: 1000, plan d'étage EG et OG, coupures, page View, 1: 100. Encre sur transparent, 67,3 x 55 cm (y compris les bords de numérisation) Banque D'Imageshttps://www.alamyimages.fr/image-license-details/?v=1https://www.alamyimages.fr/ruster-emil-1883-1949-conversion-de-la-propriete-hirschauer-a-inning-env-1905-1909-ministere-1-1000-plan-d-etage-eg-et-og-coupures-page-view-1-100-encre-sur-transparent-67-3-x-55-cm-y-compris-les-bords-de-numerisation-image477567457.html
Rüster Emil (1883-1949), conversion de la propriété Hirschauer à Inning (env 1905-1909): Ministère 1: 1000, plan d'étage EG et OG, coupures, page View, 1: 100. Encre sur transparent, 67,3 x 55 cm (y compris les bords de numérisation) Banque D'Imageshttps://www.alamyimages.fr/image-license-details/?v=1https://www.alamyimages.fr/ruster-emil-1883-1949-conversion-de-la-propriete-hirschauer-a-inning-env-1905-1909-ministere-1-1000-plan-d-etage-eg-et-og-coupures-page-view-1-100-encre-sur-transparent-67-3-x-55-cm-y-compris-les-bords-de-numerisation-image477567457.htmlRM2JMY24H–Rüster Emil (1883-1949), conversion de la propriété Hirschauer à Inning (env 1905-1909): Ministère 1: 1000, plan d'étage EG et OG, coupures, page View, 1: 100. Encre sur transparent, 67,3 x 55 cm (y compris les bords de numérisation)
 Sommer Oscar (1840-1894), école d'art et d'artisanat à Leipzig (sans dat.): Grundriss 1st étage 1: 200. Encre, aquarelle d'encre sur carton, 64,3 x 94,8 cm (y compris les bords de numérisation) Sommer Oscar (1840-1894): Kunstgewerbeschule, Leipzig Banque D'Imageshttps://www.alamyimages.fr/image-license-details/?v=1https://www.alamyimages.fr/sommer-oscar-1840-1894-ecole-d-art-et-d-artisanat-a-leipzig-sans-dat-grundriss-1st-etage-1-200-encre-aquarelle-d-encre-sur-carton-64-3-x-94-8-cm-y-compris-les-bords-de-numerisation-sommer-oscar-1840-1894-kunstgewerbeschule-leipzig-image477517400.html
Sommer Oscar (1840-1894), école d'art et d'artisanat à Leipzig (sans dat.): Grundriss 1st étage 1: 200. Encre, aquarelle d'encre sur carton, 64,3 x 94,8 cm (y compris les bords de numérisation) Sommer Oscar (1840-1894): Kunstgewerbeschule, Leipzig Banque D'Imageshttps://www.alamyimages.fr/image-license-details/?v=1https://www.alamyimages.fr/sommer-oscar-1840-1894-ecole-d-art-et-d-artisanat-a-leipzig-sans-dat-grundriss-1st-etage-1-200-encre-aquarelle-d-encre-sur-carton-64-3-x-94-8-cm-y-compris-les-bords-de-numerisation-sommer-oscar-1840-1894-kunstgewerbeschule-leipzig-image477517400.htmlRM2JMTP8T–Sommer Oscar (1840-1894), école d'art et d'artisanat à Leipzig (sans dat.): Grundriss 1st étage 1: 200. Encre, aquarelle d'encre sur carton, 64,3 x 94,8 cm (y compris les bords de numérisation) Sommer Oscar (1840-1894): Kunstgewerbeschule, Leipzig
 Hoffmann Franz, localité Attilahöhe, Berlin-Tempelhof (1936): Tankredstraße 19-23: Grundriss 2nd no 1:50. Rupture de lumière sur papier, 59,3 x 67,9 cm (y compris les bords de balayage) Hoffmann Franz (1884-1951): Siedlung Attilahöhe, Berlin-Tempelhof Banque D'Imageshttps://www.alamyimages.fr/image-license-details/?v=1https://www.alamyimages.fr/hoffmann-franz-localite-attilahohe-berlin-tempelhof-1936-tankredstrasse-19-23-grundriss-2nd-no-1-50-rupture-de-lumiere-sur-papier-59-3-x-67-9-cm-y-compris-les-bords-de-balayage-hoffmann-franz-1884-1951-siedlung-attilahohe-berlin-tempelhof-image477513710.html
Hoffmann Franz, localité Attilahöhe, Berlin-Tempelhof (1936): Tankredstraße 19-23: Grundriss 2nd no 1:50. Rupture de lumière sur papier, 59,3 x 67,9 cm (y compris les bords de balayage) Hoffmann Franz (1884-1951): Siedlung Attilahöhe, Berlin-Tempelhof Banque D'Imageshttps://www.alamyimages.fr/image-license-details/?v=1https://www.alamyimages.fr/hoffmann-franz-localite-attilahohe-berlin-tempelhof-1936-tankredstrasse-19-23-grundriss-2nd-no-1-50-rupture-de-lumiere-sur-papier-59-3-x-67-9-cm-y-compris-les-bords-de-balayage-hoffmann-franz-1884-1951-siedlung-attilahohe-berlin-tempelhof-image477513710.htmlRM2JMTHH2–Hoffmann Franz, localité Attilahöhe, Berlin-Tempelhof (1936): Tankredstraße 19-23: Grundriss 2nd no 1:50. Rupture de lumière sur papier, 59,3 x 67,9 cm (y compris les bords de balayage) Hoffmann Franz (1884-1951): Siedlung Attilahöhe, Berlin-Tempelhof
 Böhmer Franz (1907-1943), appartement officiel du ministre des Affaires étrangères du Reich Joachim von Ribbentrop à Berlin-Mitte (05.09.1938): Plan d'étage OG 1: 100. Crayon sur transparent, 114,1 x 91,3 cm (y compris les bords de numérisation) Banque D'Imageshttps://www.alamyimages.fr/image-license-details/?v=1https://www.alamyimages.fr/bohmer-franz-1907-1943-appartement-officiel-du-ministre-des-affaires-etrangeres-du-reich-joachim-von-ribbentrop-a-berlin-mitte-05-09-1938-plan-d-etage-og-1-100-crayon-sur-transparent-114-1-x-91-3-cm-y-compris-les-bords-de-numerisation-image477576184.html
Böhmer Franz (1907-1943), appartement officiel du ministre des Affaires étrangères du Reich Joachim von Ribbentrop à Berlin-Mitte (05.09.1938): Plan d'étage OG 1: 100. Crayon sur transparent, 114,1 x 91,3 cm (y compris les bords de numérisation) Banque D'Imageshttps://www.alamyimages.fr/image-license-details/?v=1https://www.alamyimages.fr/bohmer-franz-1907-1943-appartement-officiel-du-ministre-des-affaires-etrangeres-du-reich-joachim-von-ribbentrop-a-berlin-mitte-05-09-1938-plan-d-etage-og-1-100-crayon-sur-transparent-114-1-x-91-3-cm-y-compris-les-bords-de-numerisation-image477576184.htmlRM2JMYD88–Böhmer Franz (1907-1943), appartement officiel du ministre des Affaires étrangères du Reich Joachim von Ribbentrop à Berlin-Mitte (05.09.1938): Plan d'étage OG 1: 100. Crayon sur transparent, 114,1 x 91,3 cm (y compris les bords de numérisation)
 Architecte inconnu, bureau de douane principal, Strasbourg. Bâtiment d'affaires (24 janvier 1890): Grundriss EG, 1st étages, 2nd étages 1: 100. Lithographie colorée sur la boîte, 53,3 x 70,8 cm (y compris les bords de balayage) N.N. : Hauptzolamt, Strasburg. Geschäftsgebäude Banque D'Imageshttps://www.alamyimages.fr/image-license-details/?v=1https://www.alamyimages.fr/architecte-inconnu-bureau-de-douane-principal-strasbourg-batiment-d-affaires-24-janvier-1890-grundriss-eg-1st-etages-2nd-etages-1-100-lithographie-coloree-sur-la-boite-53-3-x-70-8-cm-y-compris-les-bords-de-balayage-n-n-hauptzolamt-strasburg-geschaftsgebaude-image477502939.html
Architecte inconnu, bureau de douane principal, Strasbourg. Bâtiment d'affaires (24 janvier 1890): Grundriss EG, 1st étages, 2nd étages 1: 100. Lithographie colorée sur la boîte, 53,3 x 70,8 cm (y compris les bords de balayage) N.N. : Hauptzolamt, Strasburg. Geschäftsgebäude Banque D'Imageshttps://www.alamyimages.fr/image-license-details/?v=1https://www.alamyimages.fr/architecte-inconnu-bureau-de-douane-principal-strasbourg-batiment-d-affaires-24-janvier-1890-grundriss-eg-1st-etages-2nd-etages-1-100-lithographie-coloree-sur-la-boite-53-3-x-70-8-cm-y-compris-les-bords-de-balayage-n-n-hauptzolamt-strasburg-geschaftsgebaude-image477502939.htmlRM2JMT3TB–Architecte inconnu, bureau de douane principal, Strasbourg. Bâtiment d'affaires (24 janvier 1890): Grundriss EG, 1st étages, 2nd étages 1: 100. Lithographie colorée sur la boîte, 53,3 x 70,8 cm (y compris les bords de balayage) N.N. : Hauptzolamt, Strasburg. Geschäftsgebäude
 Messel Alfred (1853-1909), Volkskaffehaus, Berlin (1891-1891): Grundriss 2nd étage 1:50. Encre, crayon, encre colorée sur transparent, 58,6 x 112,3 cm (y compris les bords de balayage) Messel Alfred (1853-1909): Wohnhaus mit Volksaffeehaus Chausseestraße, Berlin Banque D'Imageshttps://www.alamyimages.fr/image-license-details/?v=1https://www.alamyimages.fr/messel-alfred-1853-1909-volkskaffehaus-berlin-1891-1891-grundriss-2nd-etage-1-50-encre-crayon-encre-coloree-sur-transparent-58-6-x-112-3-cm-y-compris-les-bords-de-balayage-messel-alfred-1853-1909-wohnhaus-mit-volksaffeehaus-chausseestrasse-berlin-image477461205.html
Messel Alfred (1853-1909), Volkskaffehaus, Berlin (1891-1891): Grundriss 2nd étage 1:50. Encre, crayon, encre colorée sur transparent, 58,6 x 112,3 cm (y compris les bords de balayage) Messel Alfred (1853-1909): Wohnhaus mit Volksaffeehaus Chausseestraße, Berlin Banque D'Imageshttps://www.alamyimages.fr/image-license-details/?v=1https://www.alamyimages.fr/messel-alfred-1853-1909-volkskaffehaus-berlin-1891-1891-grundriss-2nd-etage-1-50-encre-crayon-encre-coloree-sur-transparent-58-6-x-112-3-cm-y-compris-les-bords-de-balayage-messel-alfred-1853-1909-wohnhaus-mit-volksaffeehaus-chausseestrasse-berlin-image477461205.htmlRM2JMP6HW–Messel Alfred (1853-1909), Volkskaffehaus, Berlin (1891-1891): Grundriss 2nd étage 1:50. Encre, crayon, encre colorée sur transparent, 58,6 x 112,3 cm (y compris les bords de balayage) Messel Alfred (1853-1909): Wohnhaus mit Volksaffeehaus Chausseestraße, Berlin
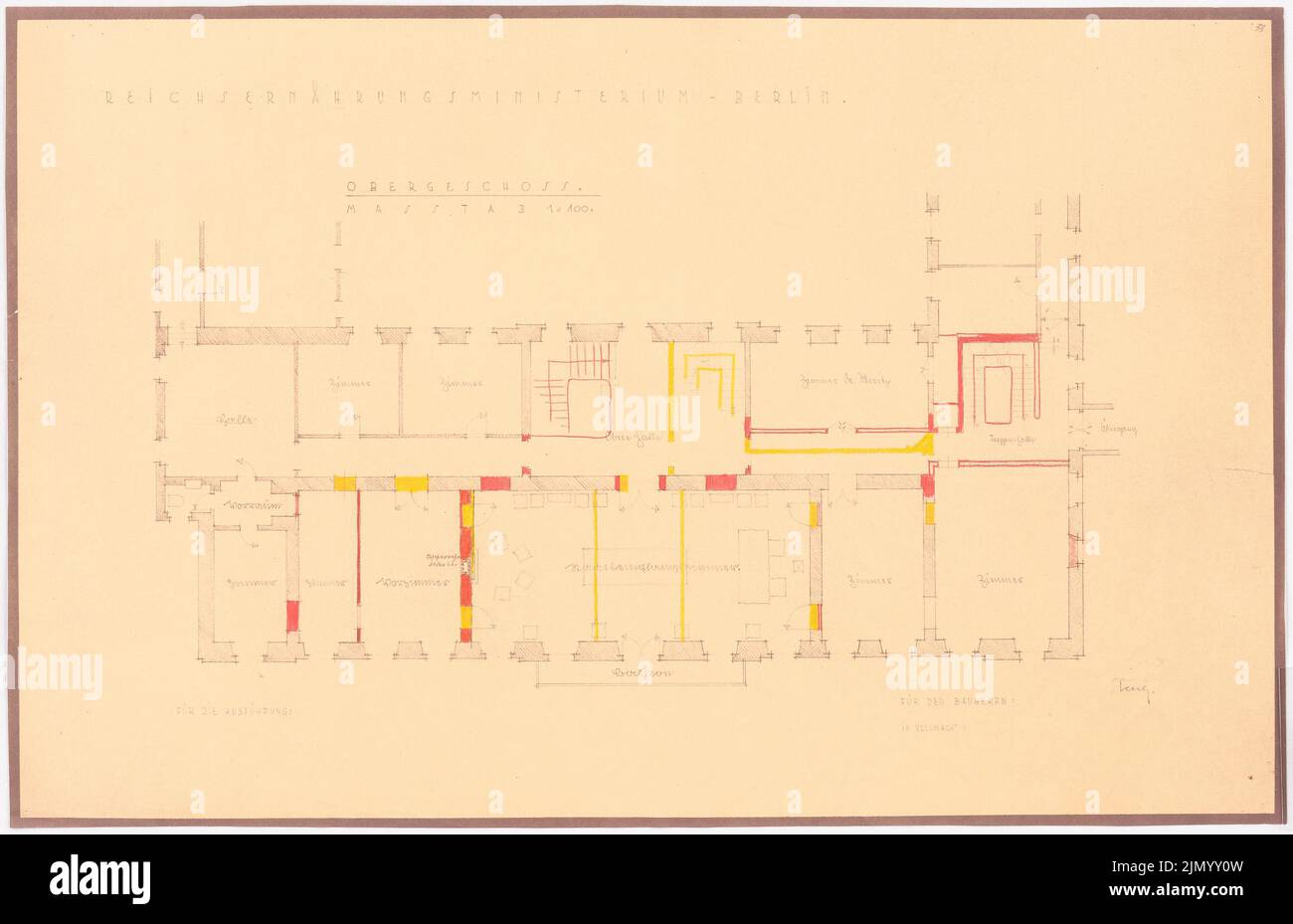 Böhmer Franz (1907-1943), Reich Ministère de l'alimentation et de l'agriculture à Berlin-Mitte (1938-1938): Conversion: Plan d'étage OG 1: 100. Crayon de couleur sur une cassure du papier, 40,9 x 63,3 cm (y compris les bords de numérisation) Banque D'Imageshttps://www.alamyimages.fr/image-license-details/?v=1https://www.alamyimages.fr/bohmer-franz-1907-1943-reich-ministere-de-l-alimentation-et-de-l-agriculture-a-berlin-mitte-1938-1938-conversion-plan-d-etage-og-1-100-crayon-de-couleur-sur-une-cassure-du-papier-40-9-x-63-3-cm-y-compris-les-bords-de-numerisation-image477586953.html
Böhmer Franz (1907-1943), Reich Ministère de l'alimentation et de l'agriculture à Berlin-Mitte (1938-1938): Conversion: Plan d'étage OG 1: 100. Crayon de couleur sur une cassure du papier, 40,9 x 63,3 cm (y compris les bords de numérisation) Banque D'Imageshttps://www.alamyimages.fr/image-license-details/?v=1https://www.alamyimages.fr/bohmer-franz-1907-1943-reich-ministere-de-l-alimentation-et-de-l-agriculture-a-berlin-mitte-1938-1938-conversion-plan-d-etage-og-1-100-crayon-de-couleur-sur-une-cassure-du-papier-40-9-x-63-3-cm-y-compris-les-bords-de-numerisation-image477586953.htmlRM2JMYY0W–Böhmer Franz (1907-1943), Reich Ministère de l'alimentation et de l'agriculture à Berlin-Mitte (1938-1938): Conversion: Plan d'étage OG 1: 100. Crayon de couleur sur une cassure du papier, 40,9 x 63,3 cm (y compris les bords de numérisation)
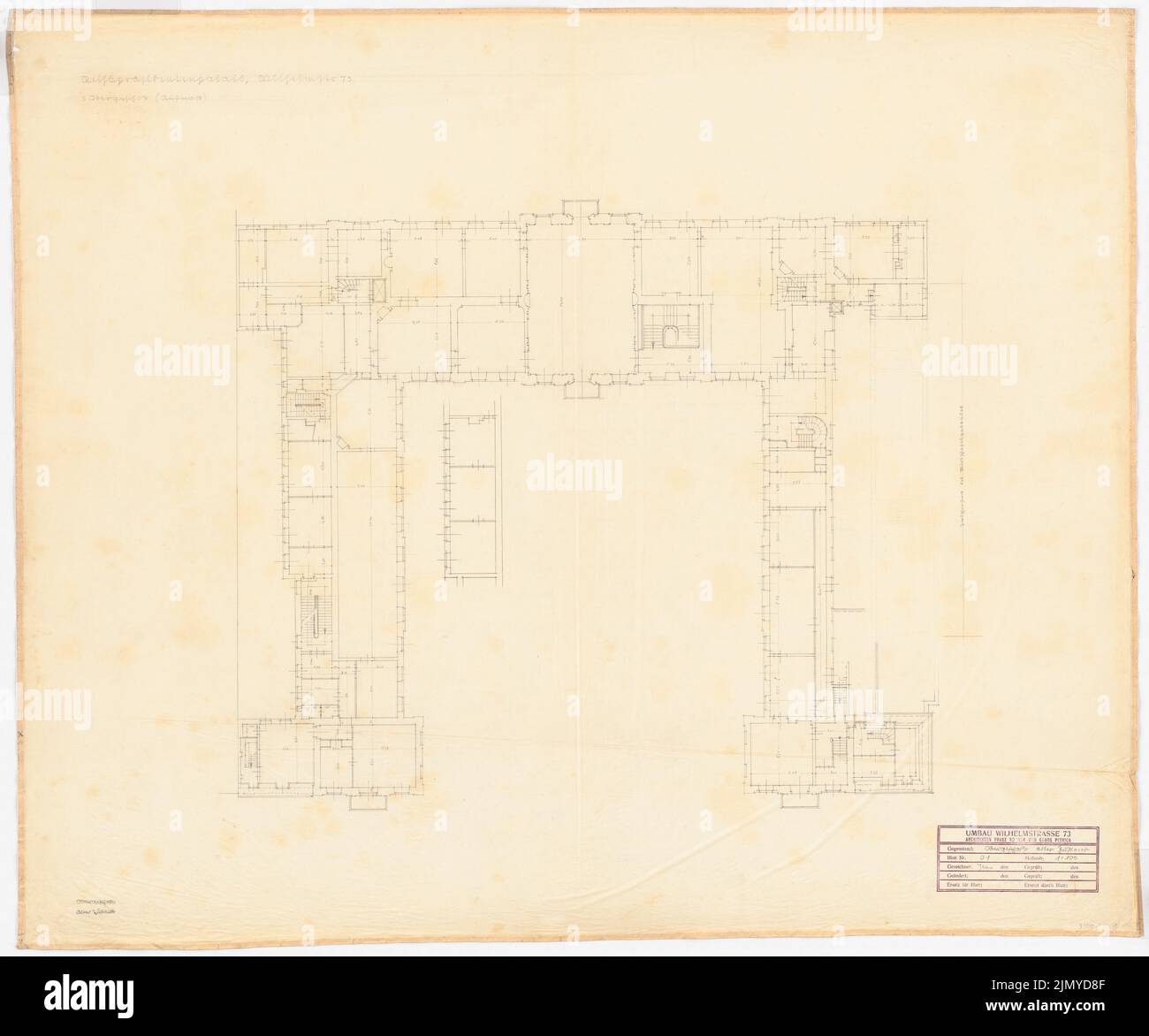 Böhmer Franz (1907-1943), appartement officiel du Reich Ministre des Affaires étrangères Joachim von Ribbentrop à Berlin-Mitte (1941-1941): Ancien état: Plan d'étage OG 1: 100. Crayon sur transparent, 93,5 x 112,3 cm (y compris les bords de numérisation) Banque D'Imageshttps://www.alamyimages.fr/image-license-details/?v=1https://www.alamyimages.fr/bohmer-franz-1907-1943-appartement-officiel-du-reich-ministre-des-affaires-etrangeres-joachim-von-ribbentrop-a-berlin-mitte-1941-1941-ancien-etat-plan-d-etage-og-1-100-crayon-sur-transparent-93-5-x-112-3-cm-y-compris-les-bords-de-numerisation-image477576191.html
Böhmer Franz (1907-1943), appartement officiel du Reich Ministre des Affaires étrangères Joachim von Ribbentrop à Berlin-Mitte (1941-1941): Ancien état: Plan d'étage OG 1: 100. Crayon sur transparent, 93,5 x 112,3 cm (y compris les bords de numérisation) Banque D'Imageshttps://www.alamyimages.fr/image-license-details/?v=1https://www.alamyimages.fr/bohmer-franz-1907-1943-appartement-officiel-du-reich-ministre-des-affaires-etrangeres-joachim-von-ribbentrop-a-berlin-mitte-1941-1941-ancien-etat-plan-d-etage-og-1-100-crayon-sur-transparent-93-5-x-112-3-cm-y-compris-les-bords-de-numerisation-image477576191.htmlRM2JMYD8F–Böhmer Franz (1907-1943), appartement officiel du Reich Ministre des Affaires étrangères Joachim von Ribbentrop à Berlin-Mitte (1941-1941): Ancien état: Plan d'étage OG 1: 100. Crayon sur transparent, 93,5 x 112,3 cm (y compris les bords de numérisation)
 Poelzig Hans (1869-1936), Maison de l'amitié, Istanbul. Projet préliminaire 1 (1916): Grundliss 1st étage. Crayon et crayon coloré sur transparent, 74,7 x 39,3 cm (y compris les bords de balayage) Poelzig Hans (1869-1936): Haus der Freudschaft, Istanbul. Vorprojekt 1 Banque D'Imageshttps://www.alamyimages.fr/image-license-details/?v=1https://www.alamyimages.fr/poelzig-hans-1869-1936-maison-de-l-amitie-istanbul-projet-preliminaire-1-1916-grundliss-1st-etage-crayon-et-crayon-colore-sur-transparent-74-7-x-39-3-cm-y-compris-les-bords-de-balayage-poelzig-hans-1869-1936-haus-der-freudschaft-istanbul-vorprojekt-1-image477472995.html
Poelzig Hans (1869-1936), Maison de l'amitié, Istanbul. Projet préliminaire 1 (1916): Grundliss 1st étage. Crayon et crayon coloré sur transparent, 74,7 x 39,3 cm (y compris les bords de balayage) Poelzig Hans (1869-1936): Haus der Freudschaft, Istanbul. Vorprojekt 1 Banque D'Imageshttps://www.alamyimages.fr/image-license-details/?v=1https://www.alamyimages.fr/poelzig-hans-1869-1936-maison-de-l-amitie-istanbul-projet-preliminaire-1-1916-grundliss-1st-etage-crayon-et-crayon-colore-sur-transparent-74-7-x-39-3-cm-y-compris-les-bords-de-balayage-poelzig-hans-1869-1936-haus-der-freudschaft-istanbul-vorprojekt-1-image477472995.htmlRM2JMPNJY–Poelzig Hans (1869-1936), Maison de l'amitié, Istanbul. Projet préliminaire 1 (1916): Grundliss 1st étage. Crayon et crayon coloré sur transparent, 74,7 x 39,3 cm (y compris les bords de balayage) Poelzig Hans (1869-1936): Haus der Freudschaft, Istanbul. Vorprojekt 1
 Böhmer Franz (1907-1943), directeur néerlandais Beuermann à Kleinmachnow (06.01.1937): Cut, plan de plancher EG et OG 1: 100. Crayon sur transparent, 37,1 x 48,3 cm (y compris les bords de balayage) Böhmer & Petrich : Wohnhaus Direktor Beuermann, Kleinmachnow Banque D'Imageshttps://www.alamyimages.fr/image-license-details/?v=1https://www.alamyimages.fr/bohmer-franz-1907-1943-directeur-neerlandais-beuermann-a-kleinmachnow-06-01-1937-cut-plan-de-plancher-eg-et-og-1-100-crayon-sur-transparent-37-1-x-48-3-cm-y-compris-les-bords-de-balayage-bohmer-petrich-wohnhaus-direktor-beuermann-kleinmachnow-image477597392.html
Böhmer Franz (1907-1943), directeur néerlandais Beuermann à Kleinmachnow (06.01.1937): Cut, plan de plancher EG et OG 1: 100. Crayon sur transparent, 37,1 x 48,3 cm (y compris les bords de balayage) Böhmer & Petrich : Wohnhaus Direktor Beuermann, Kleinmachnow Banque D'Imageshttps://www.alamyimages.fr/image-license-details/?v=1https://www.alamyimages.fr/bohmer-franz-1907-1943-directeur-neerlandais-beuermann-a-kleinmachnow-06-01-1937-cut-plan-de-plancher-eg-et-og-1-100-crayon-sur-transparent-37-1-x-48-3-cm-y-compris-les-bords-de-balayage-bohmer-petrich-wohnhaus-direktor-beuermann-kleinmachnow-image477597392.htmlRM2JN0C9M–Böhmer Franz (1907-1943), directeur néerlandais Beuermann à Kleinmachnow (06.01.1937): Cut, plan de plancher EG et OG 1: 100. Crayon sur transparent, 37,1 x 48,3 cm (y compris les bords de balayage) Böhmer & Petrich : Wohnhaus Direktor Beuermann, Kleinmachnow
 Schmalz Otto (1861-1915), résidence d'été princière. Concours Schinkel 1886 (03,1886): Plan de plancher UG, OG 1: 250. Encre sur carton, 84,3 x 101,7 cm (y compris les bords de numérisation) Schmalz Otto (1861-1906): Fürstliche Sommerresidenz. Schinkelwettbewerb 1886 Banque D'Imageshttps://www.alamyimages.fr/image-license-details/?v=1https://www.alamyimages.fr/schmalz-otto-1861-1915-residence-d-ete-princiere-concours-schinkel-1886-03-1886-plan-de-plancher-ug-og-1-250-encre-sur-carton-84-3-x-101-7-cm-y-compris-les-bords-de-numerisation-schmalz-otto-1861-1906-furstliche-sommerresidenz-schinkelwettbewerb-1886-image477511282.html
Schmalz Otto (1861-1915), résidence d'été princière. Concours Schinkel 1886 (03,1886): Plan de plancher UG, OG 1: 250. Encre sur carton, 84,3 x 101,7 cm (y compris les bords de numérisation) Schmalz Otto (1861-1906): Fürstliche Sommerresidenz. Schinkelwettbewerb 1886 Banque D'Imageshttps://www.alamyimages.fr/image-license-details/?v=1https://www.alamyimages.fr/schmalz-otto-1861-1915-residence-d-ete-princiere-concours-schinkel-1886-03-1886-plan-de-plancher-ug-og-1-250-encre-sur-carton-84-3-x-101-7-cm-y-compris-les-bords-de-numerisation-schmalz-otto-1861-1906-furstliche-sommerresidenz-schinkelwettbewerb-1886-image477511282.htmlRM2JMTEEA–Schmalz Otto (1861-1915), résidence d'été princière. Concours Schinkel 1886 (03,1886): Plan de plancher UG, OG 1: 250. Encre sur carton, 84,3 x 101,7 cm (y compris les bords de numérisation) Schmalz Otto (1861-1906): Fürstliche Sommerresidenz. Schinkelwettbewerb 1886